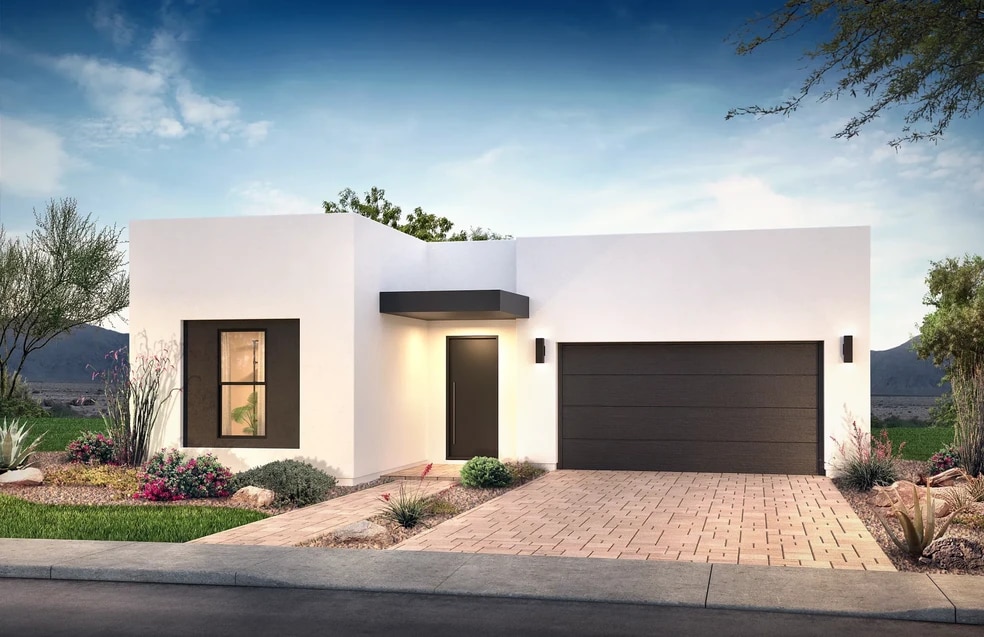
NEW CONSTRUCTION
BUILDER INCENTIVES
Estimated payment starting at $4,285/month
Total Views
1,121
3 - 4
Beds
3
Baths
2,352
Sq Ft
$284
Price per Sq Ft
Highlights
- New Construction
- Primary Bedroom Suite
- Home Office
- Terramar Academy of the Arts Rated A-
- Community Basketball Court
- Covered Patio or Porch
About This Floor Plan
Great Room, Office/Opt Bedroom 4, Primary Bedroom Suite with Walk-in Closet, Center Island in Kitchen, Covered Patio, Paver Driveway
Builder Incentives
Mortgage Rate Buy DownCustomers Receive 20,000 when they use shea mtg as their lender.
Sales Office
Hours
| Monday |
10:00 AM - 6:00 PM
|
| Tuesday |
10:00 AM - 6:00 PM
|
| Wednesday |
10:00 AM - 6:00 PM
|
| Thursday |
10:00 AM - 6:00 PM
|
| Friday |
1:00 PM - 6:00 PM
|
| Saturday |
10:00 AM - 6:00 PM
|
| Sunday |
10:00 AM - 6:00 PM
|
Office Address
7427 W Hedge hog Pl
Peoria, AZ 85383
Driving Directions
Home Details
Home Type
- Single Family
HOA Fees
- $90 Monthly HOA Fees
Parking
- 2 Car Attached Garage
- Front Facing Garage
Home Design
- New Construction
Interior Spaces
- 1-Story Property
- Open Floorplan
- Home Office
- Kitchen Island
Bedrooms and Bathrooms
- 3 Bedrooms
- Primary Bedroom Suite
- Walk-In Closet
- 3 Full Bathrooms
- Dual Vanity Sinks in Primary Bathroom
- Walk-in Shower
Laundry
- Laundry Room
- Laundry on lower level
Outdoor Features
- Covered Patio or Porch
Community Details
Overview
- Association fees include lawn maintenance, ground maintenance
Recreation
- Community Basketball Court
- Community Playground
- Park
- Trails
Map
Other Plans in Aloravita - Ascent
About the Builder
An award-winning and highly-regarded builder of residential communities in the United States, Shea Homes builds much more than houses—they create homes, neighborhoods, and communities. From condominiums and townhomes to luxury estates, Shea Homes offers imaginatively designed, superbly crafted new homes for every budget, every lifestyle, every dream. Shea offers communities and homes that will fit every stage of life.
Nearby Homes
- Aloravita - Ascent
- Aloravita - Emblem
- 7310 W Buckhorn Trail
- 27965 N 72nd Ave
- 28025 N 72nd Ave
- 7156 W Oberlin Way
- 7140 W Oberlin Way
- 28057 N 72nd Ave
- 27681 N 71st Ave
- 7005 W Hedge Hog Place
- 6988 W Hedge Hog Place
- 6922 W Buckhorn Trail
- 24XXX N 72nd Ave
- 28894 N Chalfen Blvd Unit 21
- Aloravita
- Aloravita - Destiny
- Aloravita - South Discovery Collection
- Aloravita - Signature
- 6527 W Gold Mountain Pass
- Aloravita - Retreat
