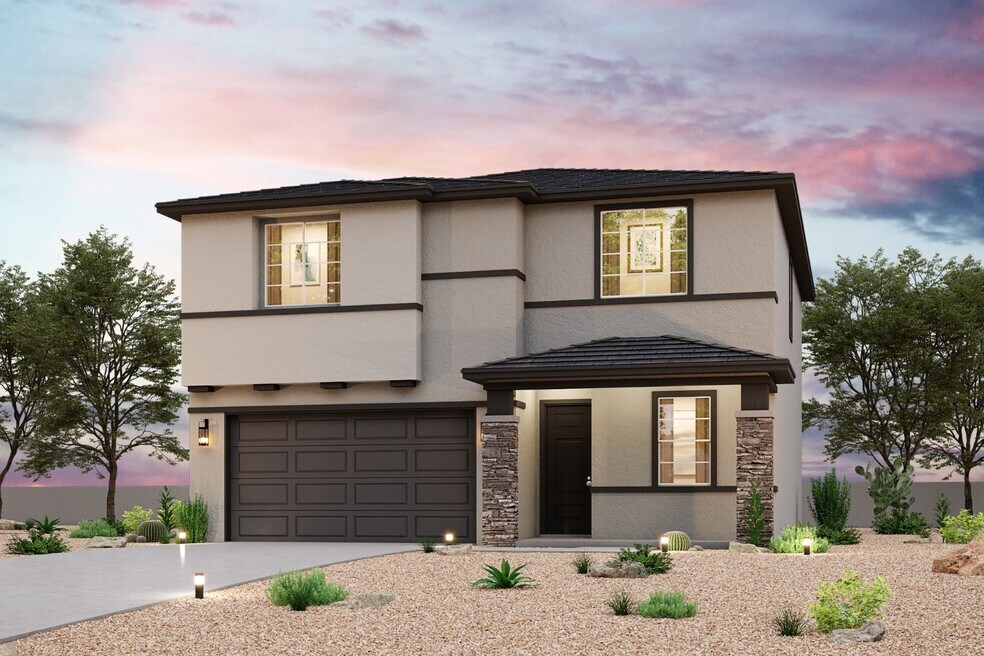
Estimated payment starting at $2,795/month
Highlights
- Golf Club
- New Construction
- Primary Bedroom Suite
- Fitness Center
- Finished Room Over Garage
- Clubhouse
About This Floor Plan
Two-Story | 2 Bay Garage with Entry | Foyer | Half Bath on Main Floor | Kitchen with Island and Pantry Overlooking Dining Room and Great Room | Loft | Primary Suite with Bath and Large Walk in Closet Upstairs | Secondary Bedrooms Upstairs and Share Full Bath | Upstairs Laundry | Covered Patio Options: Bedroom 4 in Lieu of Loft | Alt Bedroom 2 with Storage | Primary Bath Tub and Shower, Primary Bath Shower, 3 Bay Garage Impressive Included Features: 9’ ceilings throughout, covered patio, front yard landscaping, ceramic tile flooring at entry, kitchen, all baths and laundry, granite slab counters in kitchen and baths, stainless steel kitchen appliances, Century Home Connect smart home technology.
Builder Incentives
Purple Tag Sale Campaign 2025 - MN
Purple Tag Sales Event 2025 - PHX
Dirt Start Campaign
Sales Office
All tours are by appointment only. Please contact sales office to schedule.
Home Details
Home Type
- Single Family
Lot Details
- Private Yard
- Lawn
HOA Fees
- $105 Monthly HOA Fees
Parking
- 2 Car Attached Garage
- Finished Room Over Garage
- Front Facing Garage
Taxes
- No Special Tax
Home Design
- New Construction
Interior Spaces
- 2-Story Property
- Great Room
- Dining Room
- Open Floorplan
- Home Office
- Game Room
- Tile Flooring
Kitchen
- Breakfast Area or Nook
- Eat-In Kitchen
- Breakfast Bar
- Walk-In Pantry
- Cooktop
- Stainless Steel Appliances
- Kitchen Island
Bedrooms and Bathrooms
- 3 Bedrooms
- Primary Bedroom Suite
- Walk-In Closet
- Powder Room
- Private Water Closet
- Bathtub with Shower
- Walk-in Shower
Laundry
- Laundry Room
- Laundry on upper level
Outdoor Features
- Covered Patio or Porch
Utilities
- Air Conditioning
- Central Heating
Community Details
Overview
- Association fees include ground maintenance
- Greenbelt
Amenities
- Clubhouse
- Community Library
Recreation
- Golf Club
- Golf Course Community
- Tennis Courts
- Community Basketball Court
- Pickleball Courts
- Community Playground
- Fitness Center
- Community Pool
- Park
- Tot Lot
Map
Other Plans in Village at Sundance - The Palms Collection
About the Builder
- Village at Sundance - The Vistas Collection
- Village at Sundance - The Palms Collection
- 2325 S 245th Ln
- 0 W Lower Buckeye Rd Unit 6629159
- Anderson Parc - Castillo at Anderson Parc
- 7 N Miller Rd
- 1476 S 241st Ave
- 1344 S 241st Ave
- 1485 S 241st Ave
- 1832 S 239th Dr
- 23935 W Pima St
- Desert Moon Estates
- Tyler Ranch - Sapphire
- Tyler Ranch - Amber
- 3783 S 241st Ln
- Apache Farms
- 24236 W Southgate Ave
- 24242 W Southgate Ave
- 24220 W Southgate Ave
- 24264 W Hacienda Ave
