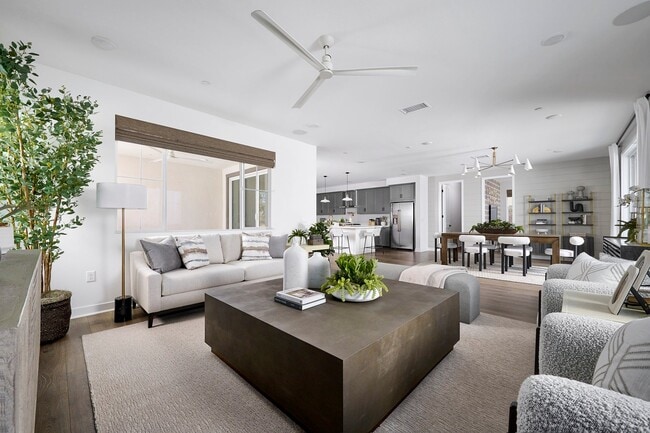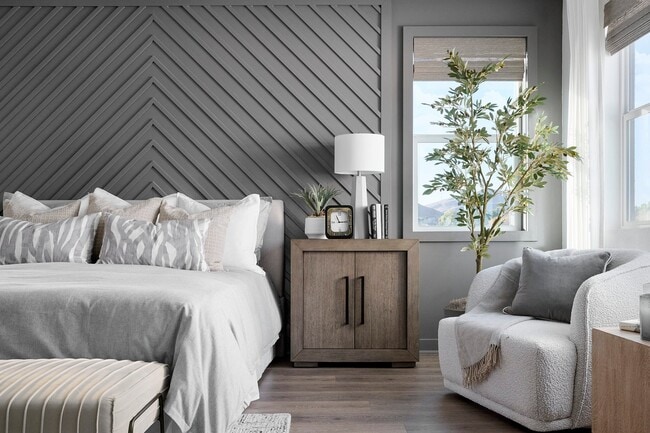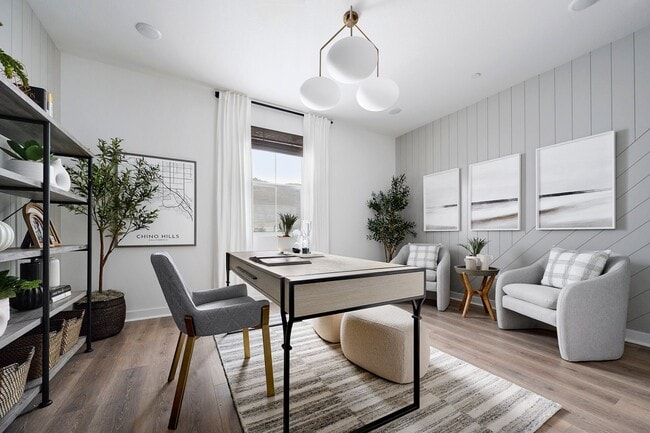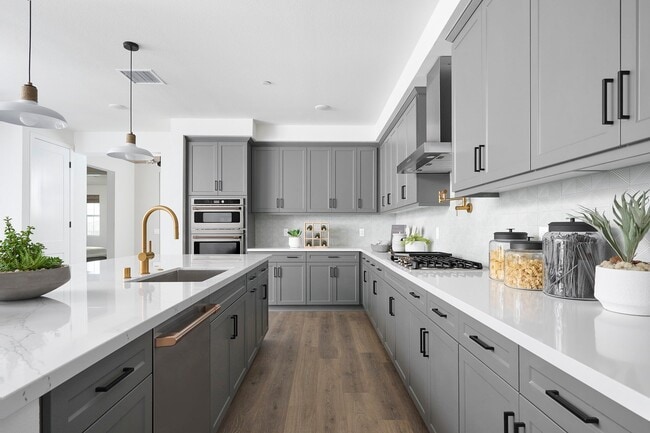
Chino Hills, CA 91709
Estimated payment starting at $10,863/month
Highlights
- New Construction
- Primary Bedroom Suite
- Loft
- Butterfield Ranch Elementary School Rated A
- Main Floor Bedroom
- Sun or Florida Room
About This Floor Plan
As the largest floor plan within Sycamore at Shady View, this expansive residence with 3,923 sq. ft. offers families plenty of room to grow. An inviting entrance leads you into the beautifully appointed kitchen area, which flows seamlessly into the great room, dining room, and California Room. Five bedrooms include an opulent primary suite upstairs, complete with a private bath and large walk-in closet. Three additional bedrooms, each with an en-suite bath, round out the second floor, along with an oversized loft area––perfect for a game room, craft space, or home gym. A fifth bedroom suite is located downstairs, convenient for guests or multi-gen living. Plus, additional flex space off the dining area offers even more space for just about anything, like a home office or meditation area.
Sales Office
| Monday |
2:00 PM - 5:00 PM
|
| Tuesday - Sunday |
10:00 AM - 5:00 PM
|
Home Details
Home Type
- Single Family
HOA Fees
- $595 Monthly HOA Fees
Parking
- 3 Car Attached Garage
- Front Facing Garage
- Tandem Garage
Home Design
- New Construction
- Multigenerational Home
Interior Spaces
- 3,923 Sq Ft Home
- 2-Story Property
- Formal Entry
- Great Room
- Combination Kitchen and Dining Room
- Loft
- Flex Room
- Sun or Florida Room
Kitchen
- Walk-In Pantry
- Range Hood
- Dishwasher
- Kitchen Island
Flooring
- Carpet
- Vinyl
Bedrooms and Bathrooms
- 5 Bedrooms
- Main Floor Bedroom
- Primary Bedroom Suite
- Walk-In Closet
- Powder Room
- Dual Sinks
- Secondary Bathroom Double Sinks
- Private Water Closet
- Bathtub with Shower
- Walk-in Shower
Laundry
- Laundry Room
- Laundry on upper level
- Washer and Dryer
Outdoor Features
- Covered Patio or Porch
Utilities
- Central Heating and Cooling System
- ENERGY STAR Qualified Water Heater
Community Details
- Association fees include ground maintenance
- Mountain Views Throughout Community
Map
Other Plans in Shady View - Sycamore
About the Builder
- Shady View - Oak
- Shady View - Sycamore
- The Preserve at Chino - Zinnia
- 3813 Leafgreen Rd
- 3808 Leafgreen Rd
- Homestead
- 3722 Leafgreen Rd
- 3718 Leafgreen Rd
- The Preserve at Chino - Heritage
- The Preserve at Chino - Legacy
- 0 Pomona Rincon Rd Unit TR19286701
- The Preserve at Chino - Rembrandt at Contour
- 0 Meadow Land Dr
- 14305 Chandler St
- 2598 Bulrush Cir
- 2476 Collinas
- 18367 Errol Way
- 0 Ravine Ln Unit TR24122915
- 0 0 Unit PW22250791
- 1243 E St






