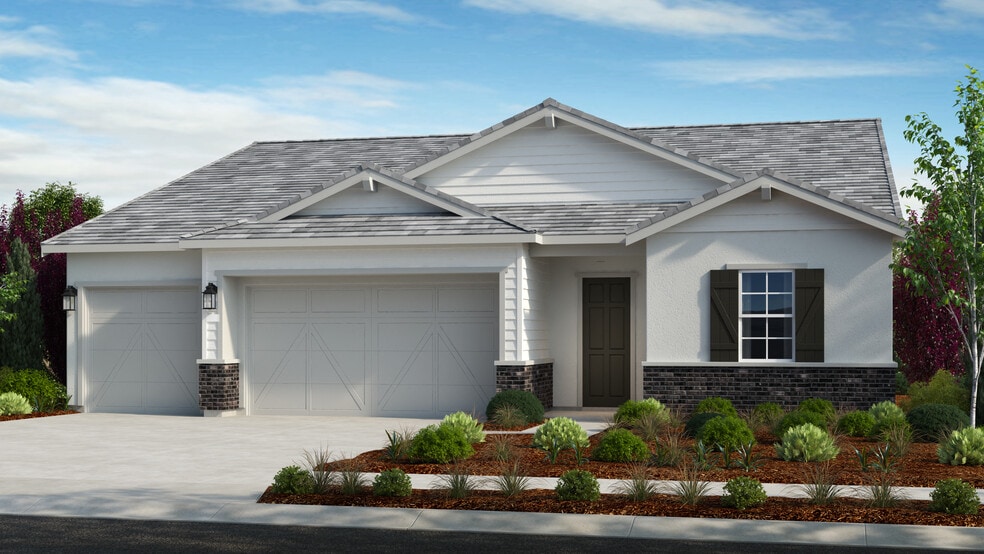
Elk Grove, CA 95757
Estimated payment starting at $4,978/month
Highlights
- Concierge
- New Construction
- Primary Bedroom Suite
- Fitness Center
- Active Adult
- Gated Community
About This Floor Plan
The Basin plan is welcomed with 2,521 sq. ft. of living space, this home design offers endless possibilities, 2-3 bedrooms, 2.5 bathrooms, formal dining, and a 3-car garage. Enter through the inviting covered porch and you’re welcomed into the open-concept foyer space which connects to the dining room and open heart of the home. The designer kitchen with a large island overlooks the great room which has sliding glass doors leading to an outdoor living area. The private primary suite includes dual sinks, shower, water closet and spacious walk-in closet. Options on the Basin plan include adding a covered outdoor living area, optional extended kitchen island, sliding glass door in the primary suite, bathtub in the primary suite, optional bedroom 3 and bath ILO primary suite retreat, and optional study ILO formal dining.
Builder Incentives
We’re offering flex cash toward options and lot premiums available to all regardless of who you finance with or if you pay cash. By using Taylor Morrison Home Funding, Inc., you can choose flex cash towards seller paid Temporary Buydown Fund, d
Sales Office
| Monday - Tuesday |
10:00 AM - 5:00 PM
|
| Wednesday |
2:00 PM - 5:00 PM
|
| Thursday - Sunday |
10:00 AM - 5:00 PM
|
Home Details
Home Type
- Single Family
HOA Fees
- $365 Monthly HOA Fees
Parking
- 3 Car Attached Garage
- Front Facing Garage
Home Design
- New Construction
Interior Spaces
- 2,521 Sq Ft Home
- 1-Story Property
- Fireplace
- Great Room
- Formal Dining Room
- Flex Room
Kitchen
- Breakfast Bar
- Walk-In Pantry
- Oven
- Built-In Oven
- Cooktop
- Built-In Microwave
- Dishwasher
- Kitchen Island
Bedrooms and Bathrooms
- 2-3 Bedrooms
- Retreat
- Primary Bedroom Suite
- Walk-In Closet
- Powder Room
- In-Law or Guest Suite
- Split Vanities
- Private Water Closet
- Bathtub with Shower
- Walk-in Shower
Laundry
- Laundry Room
- Laundry on main level
- Washer and Dryer Hookup
Outdoor Features
- Covered Patio or Porch
Utilities
- Central Heating and Cooling System
- High Speed Internet
- Cable TV Available
Community Details
Overview
- Active Adult
Amenities
- Concierge
- Restaurant
- Clubhouse
- Planned Social Activities
Recreation
- Tennis Courts
- Pickleball Courts
- Fitness Center
- Community Pool
- Community Spa
- Park
- Trails
Security
- Gated Community
Map
Other Plans in Esplanade at Madeira Ranch - Estates
About the Builder
- Esplanade at Madeira Ranch - Premiers
- Esplanade at Madeira Ranch - Estates
- Homestead at Madeira Ranch - Orchard
- Esplanade at Madeira Ranch - Classics
- Cherry Knolls
- Homestead at Madeira Ranch - Homestead
- The Grove - Hayworth
- The Grove - Fairfax
- The Grove - Westbourne
- The Grove - Highland
- Lilly
- 0 E Stockton Blvd Unit ML82022099
- Poppy Meadows - Primrose
- Poppy Meadows - Marigold
- Madeira Greens
- 9040 Elk Grove Florin Rd
- Elliott Springs - Cascade
- Hamilton Park
- 9353 Sheba Cir
- 9365 Sheba Cir
Ask me questions while you tour the home.






