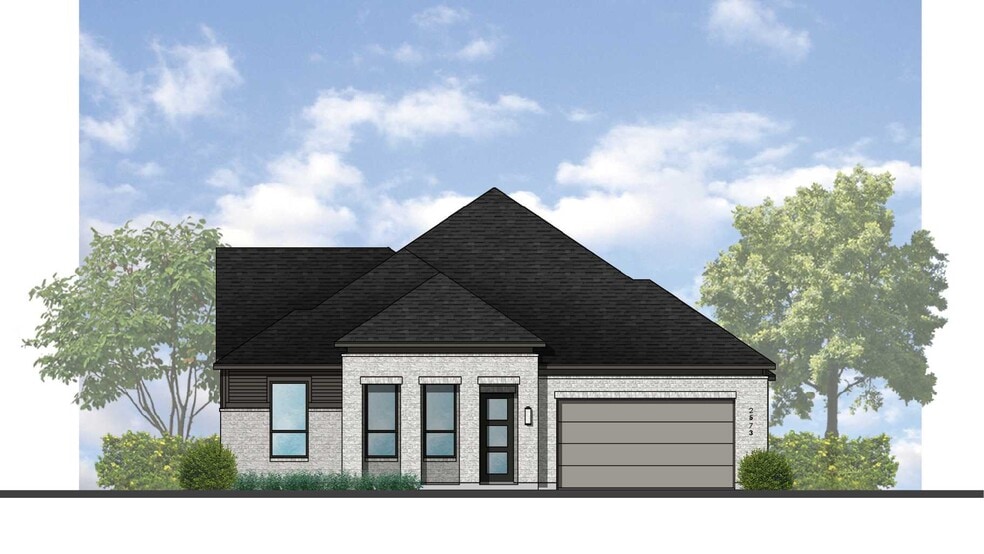
Georgetown, TX 78628
Estimated payment starting at $4,556/month
Highlights
- New Construction
- Primary Bedroom Suite
- Views Throughout Community
- Parkside Elementary School Rated A
- Clubhouse
- Community Pool
About This Floor Plan
The Appleton is a wonderful and spacious floor plan. Upon entering this one-story home, you're welcomed into a well-organized layout that spans 2,573 square feet. Just off the foyer, you'll find the secondary bedrooms--one with a private bath and two others that share a Jack and Jill. As you move through the foyer, you reach the heart of the home. The open-concept kitchen with a large island flows seamlessly into the dining and family rooms, creating an inviting space for entertaining. At the back of the home, the study offers a quiet place to focus and unwind, while the patio extends the living space outdoors. The luxurious primary suite offers a spa-like bath and walk-in closet. A three-car tandem garage provides ample storage and connects effortlessly to the main living areas.
Sales Office
| Monday - Saturday |
10:00 AM - 6:00 PM
|
| Sunday |
12:00 PM - 6:00 PM
|
Home Details
Home Type
- Single Family
Parking
- 3 Car Attached Garage
- Front Facing Garage
- Tandem Garage
Home Design
- New Construction
Interior Spaces
- 2,602 Sq Ft Home
- 1-Story Property
- Family Room
- Living Room
- Dining Area
- Home Office
Kitchen
- Breakfast Bar
- Walk-In Pantry
- Built-In Range
- Range Hood
- Dishwasher
- Kitchen Island
Bedrooms and Bathrooms
- 4 Bedrooms
- Primary Bedroom Suite
- Walk-In Closet
- Jack-and-Jill Bathroom
- Powder Room
- Split Vanities
- Secondary Bathroom Double Sinks
- Private Water Closet
- Bathtub with Shower
- Walk-in Shower
Laundry
- Laundry Room
- Laundry on main level
- Washer and Dryer Hookup
Outdoor Features
- Patio
Utilities
- Central Heating and Cooling System
- High Speed Internet
- Cable TV Available
Community Details
Overview
- Views Throughout Community
- Pond in Community
- Greenbelt
Amenities
- Clubhouse
- Community Center
- Amenity Center
Recreation
- Pickleball Courts
- Community Playground
- Community Pool
- Park
- Trails
Map
Other Plans in Parkside On The River - 60ft. lots
About the Builder
- Parkside On The River - 60ft. lots
- Parkside On The River - 70ft. lots
- Parkside On The River - 50ft. lots
- Parkside On The River - Parkside on the River
- Parkside Peninsula
- Parkside On The River
- TBD Whisper Ln
- Parkside On The River - 60s
- Parkside On The River - 45s
- Parkside On The River - 50s
- 422 Patricia Rd
- Edgewood - Signature II Series
- Edgewood - Classic Series
- 216 Shelf Rock Rd
- Wildspring - Arbor
- Wildspring - Grove
- Lively Ranch - Highlands Collection - 3 Car Garage
- 1624 Flying Horseshoe Bend
- Lively Ranch - Brookstone Collection
- Lively Ranch - Highlands Collection






