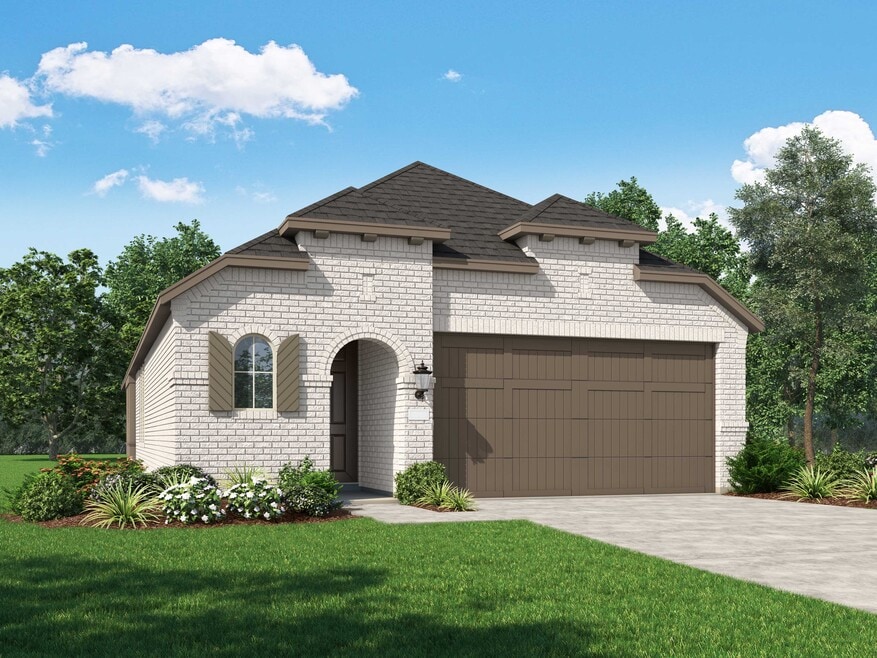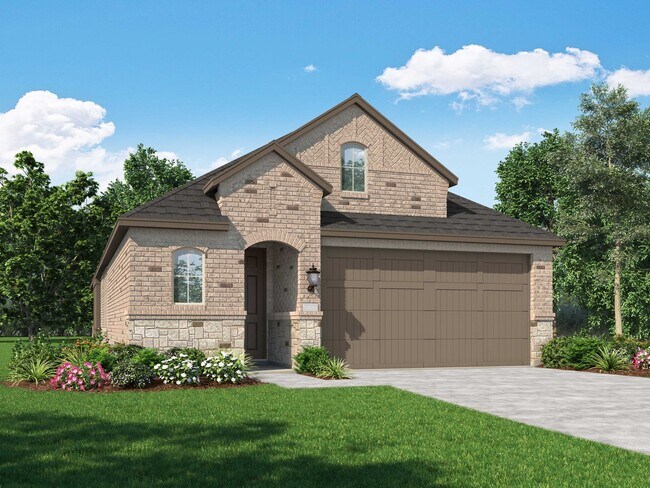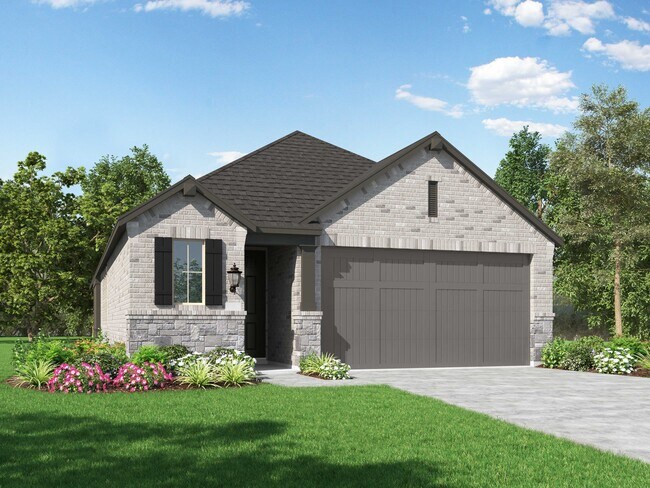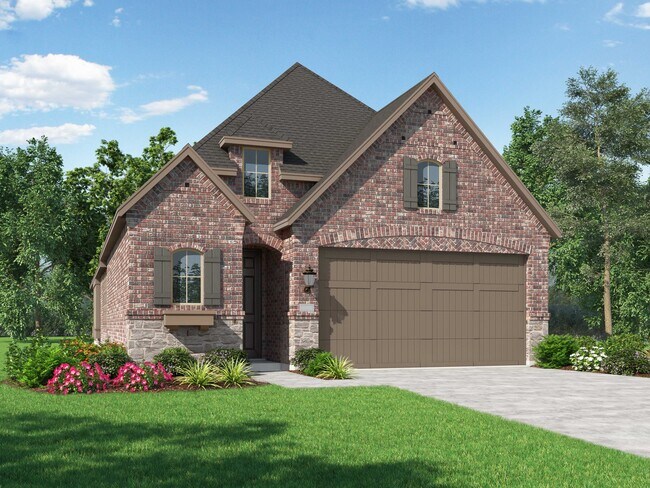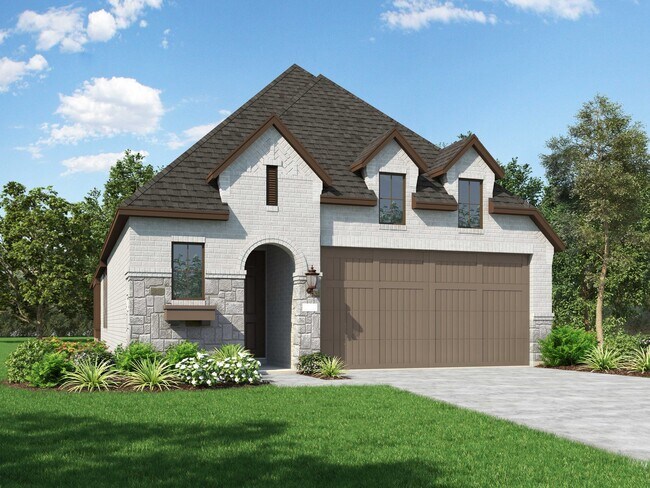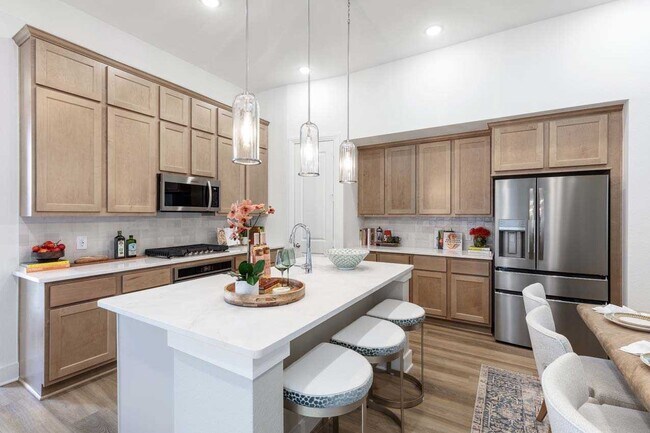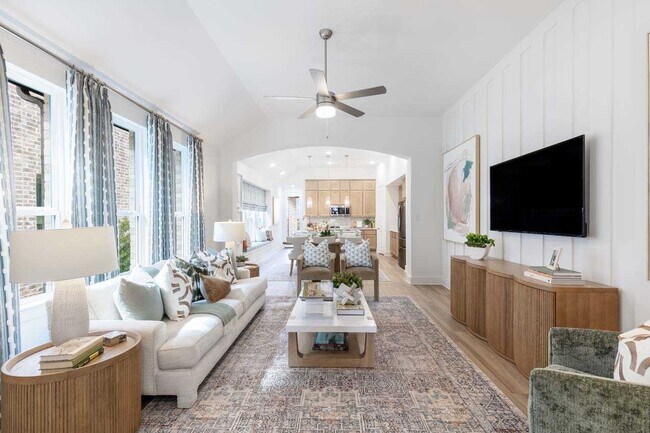
Estimated payment starting at $2,095/month
Highlights
- New Construction
- No HOA
- Soccer Field
- Primary Bedroom Suite
- Community Pool
- Community Gazebo
About This Floor Plan
This charming 3-bedroom, 2-bathroom home has so much to offer including storage, storage and more storage! Situated in a peaceful neighborhood, the property has everything you need in 1,866 square feet of comfortable living. The family room is centrally located in the home and opens up to a well-designed kitchen and dining room. The primary suite is tucked away at the rear of the home, serving as a luxurious retreat overlooking the backyard. The house also includes a study that can be used as a dedicated space for work or hobbies. Two secondary bedrooms are split with a full bathroom positioned between them. Make this delightful house your new home.
Builder Incentives
Get $20K towards closing costs plus New Kitchen Upgrade Event: December 29th - March 31st. See Sales Counselor for details!
Sales Office
| Monday - Saturday |
10:00 AM - 6:00 PM
|
| Sunday |
12:00 PM - 6:00 PM
|
Home Details
Home Type
- Single Family
Parking
- 2 Car Attached Garage
- Front Facing Garage
Home Design
- New Construction
Interior Spaces
- 1,885 Sq Ft Home
- 1-Story Property
- Formal Entry
- Family Room
- Dining Area
- Flex Room
Kitchen
- Walk-In Pantry
- Kitchen Island
Bedrooms and Bathrooms
- 3-4 Bedrooms
- Primary Bedroom Suite
- Walk-In Closet
- 2 Full Bathrooms
- Primary bathroom on main floor
- Double Vanity
- Private Water Closet
- Bathtub with Shower
- Walk-in Shower
Laundry
- Laundry Room
- Laundry on main level
Outdoor Features
- Patio
- Front Porch
Community Details
Overview
- No Home Owners Association
- Greenbelt
Amenities
- Community Gazebo
- Amenity Center
Recreation
- Soccer Field
- Community Playground
- Community Pool
- Park
- Hiking Trails
- Trails
Map
Other Plans in Creekshaw
About the Builder
- Creekshaw
- Creekshaw
- Creekshaw - Classic
- Creekshaw - Gardens
- Creekshaw
- TBD Interstate 30
- TBD Epps Rd
- Verandah
- 0000 Farm To Market Road 2642
- Verandah
- Verandah - Watermill Collection
- Verandah - Crossings 60'
- Verandah - Meadows 50'
- DeBerry Reserve
- Ridge Park Estates
- Ridge Park Estates - Presidential Series
- 5293 County Road 2515
- TBD E County Line Rd
- 1012 Joe Bailey St
- Stone River Glen
