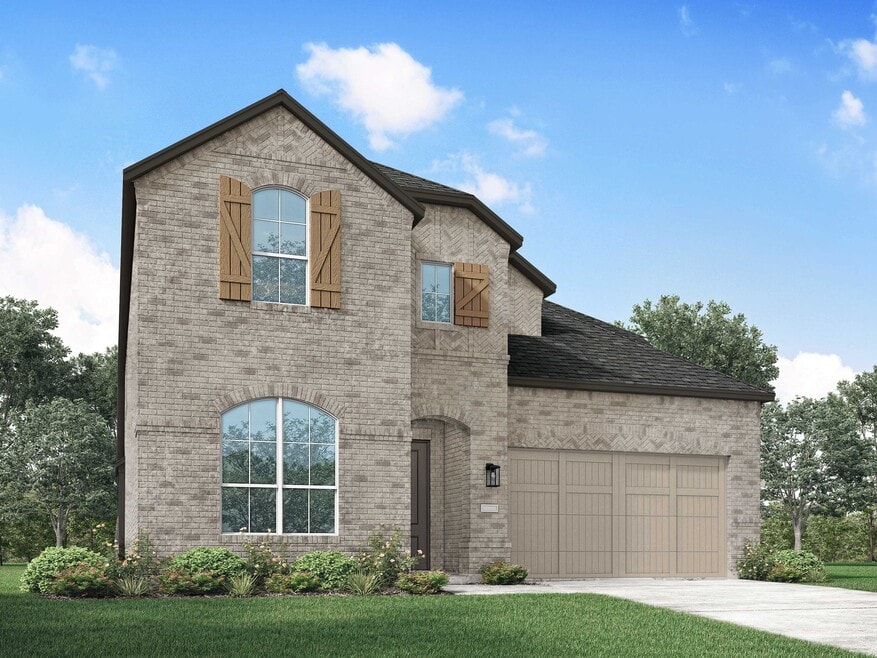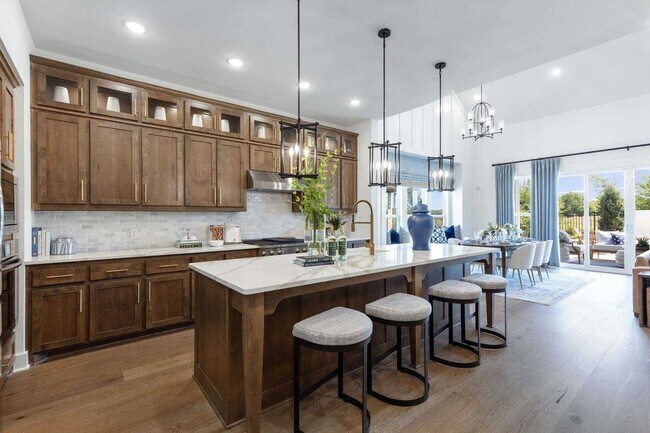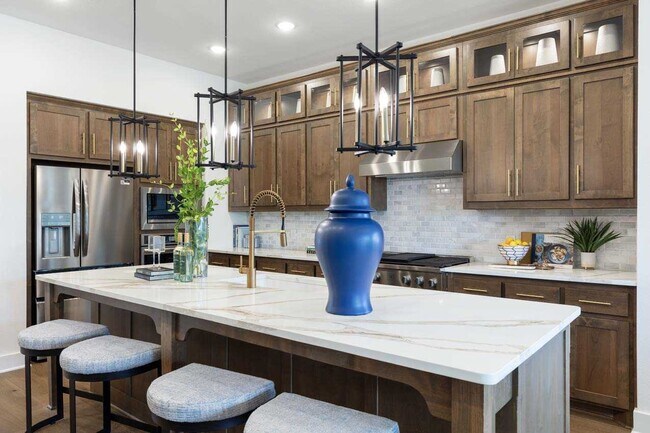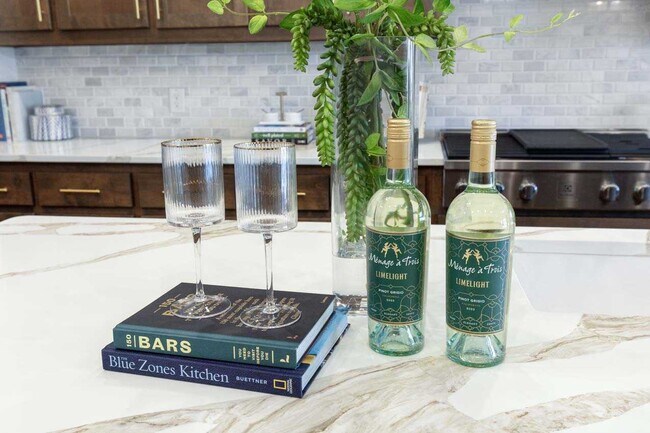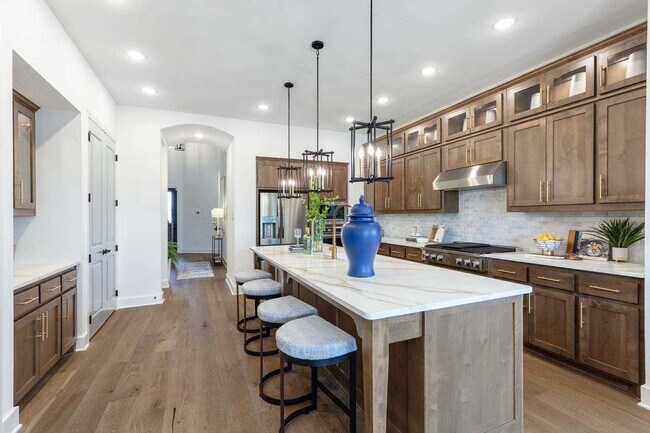
Estimated payment starting at $3,636/month
Highlights
- Fitness Center
- New Construction
- Community Lake
- Home Theater
- Primary Bedroom Suite
- Clubhouse
About This Floor Plan
Step inside the Cambridge. This stunning two-story 4-bedroom, 4-bathroom home with 2,960 square feet, provides ample room for comfortable luxury living. Inside, you find an inviting open-concept design that seamlessly connects the family, kitchen and dining areas, making it an entertainer's delight. Soaring ceilings in the family room connect with a game room loft that overlooks the space below. The primary bedroom features an ensuite bathroom for unwinding. An entertainment room off the kitchen is perfect for movie nights with friends or family. With parking spaces for 2 vehicles and gorgeous exterior brick, this house has it all. Don't miss out on this incredible opportunity.
Builder Incentives
Save with Highland HomeLoans! 4.99% fixed rate rate promo. 5.034% APR. See Sales Counselor for complete details.
Sales Office
| Monday |
10:00 AM - 6:00 PM
|
| Tuesday |
10:00 AM - 6:00 PM
|
| Wednesday |
10:00 AM - 6:00 PM
|
| Thursday |
10:00 AM - 6:00 PM
|
| Friday |
10:00 AM - 6:00 PM
|
| Saturday |
10:00 AM - 6:00 PM
|
| Sunday |
12:00 PM - 6:00 PM
|
Home Details
Home Type
- Single Family
HOA Fees
- No Home Owners Association
Parking
- 2 Car Attached Garage
- Front Facing Garage
Home Design
- New Construction
Interior Spaces
- 2-Story Property
- Family Room
- Dining Area
- Home Theater
- Game Room
Kitchen
- Breakfast Bar
- Kitchen Island
Bedrooms and Bathrooms
- 4 Bedrooms
- Primary Bedroom Suite
- Walk-In Closet
- 4 Full Bathrooms
- Dual Vanity Sinks in Primary Bathroom
- Private Water Closet
- Bathroom Fixtures
- Bathtub with Shower
- Walk-in Shower
Laundry
- Laundry Room
- Washer and Dryer Hookup
Outdoor Features
- Covered Patio or Porch
Community Details
Overview
- Community Lake
- Greenbelt
Amenities
- Clubhouse
- Community Center
Recreation
- Community Playground
- Fitness Center
- Lap or Exercise Community Pool
- Splash Pad
- Park
- Dog Park
- Hiking Trails
- Trails
Map
Move In Ready Homes with this Plan
Other Plans in Sandbrock Ranch - 50ft. lots
About the Builder
- Sandbrock Ranch - 50ft. lots
- Sandbrock Ranch
- Sutton Fields
- Sutton Fields
- Sutton Fields - Lily Creek
- Sutton Fields
- 24041 Countryview Dr
- Sandbrock Ranch
- Sandbrock Ranch - 70' Homesites
- Sandbrock Ranch - 45ft. lots
- 4816 Sandbrock Pkwy
- 6131 Crutchfield Dr
- 5824 Halton Dr
- 5813 Edward Dr
- Sutton Fields
- 4223 Silver Spur Ct
- Edgewood Creek
- Sutton Fields - Classic Series
- 5700 Hadrian Dr
- Sandbrock Ranch - 60ft. lots
