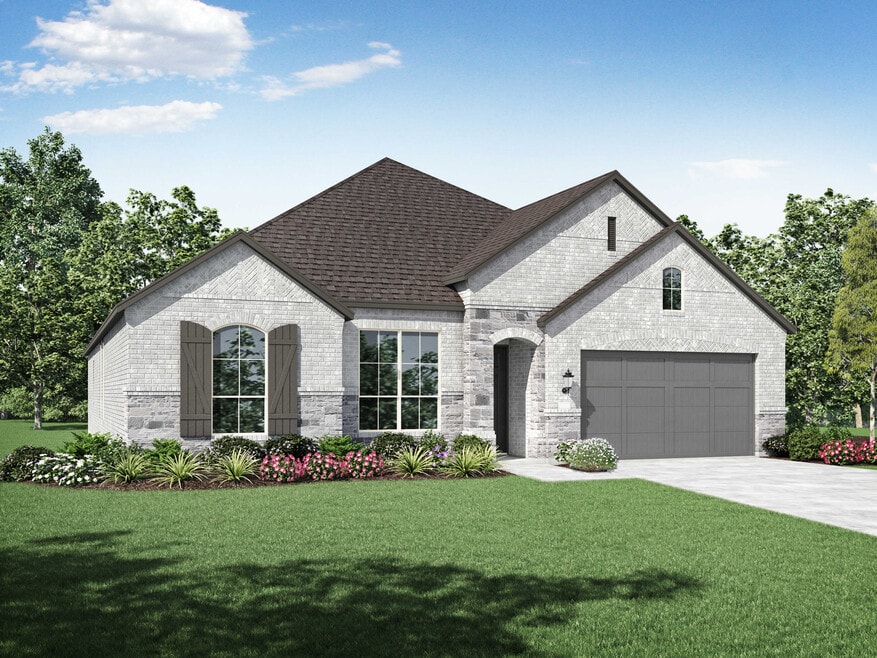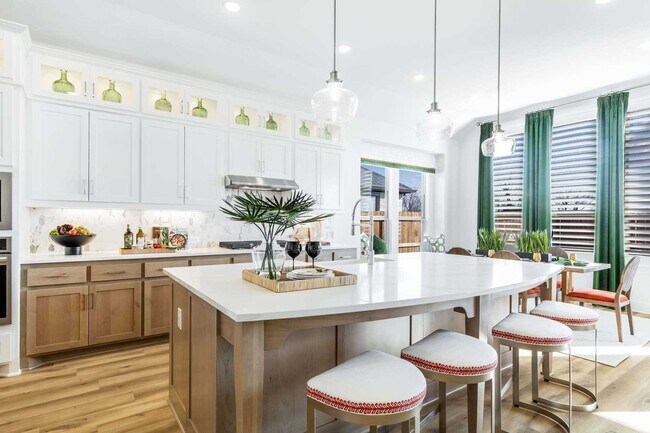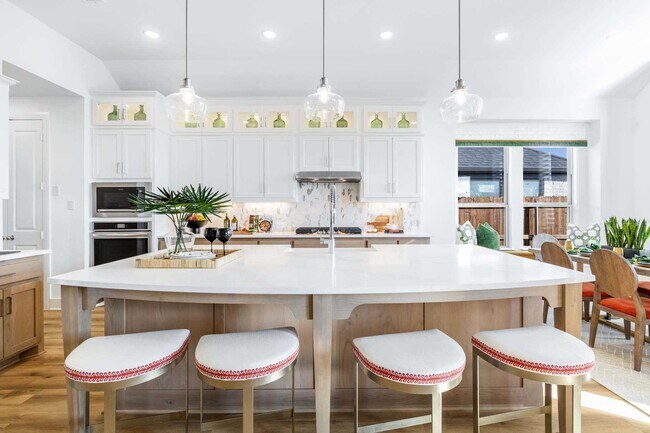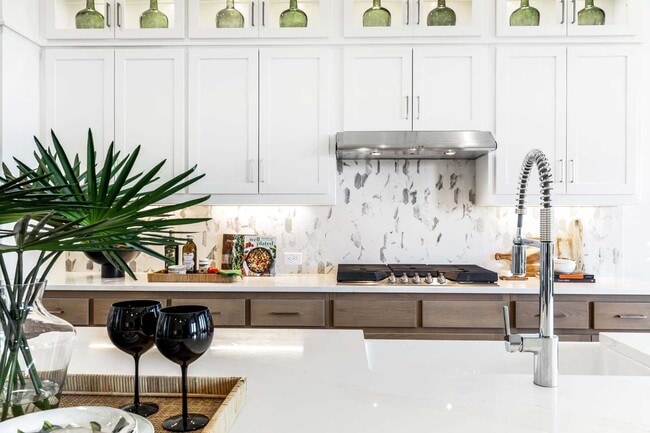
Estimated payment starting at $3,231/month
Highlights
- New Construction
- Clubhouse
- Community Pool
- Annette Perry Elementary School Rated A-
- Freestanding Bathtub
- Fireplace
About This Floor Plan
The Canterbury is a spacious one-story home that offers 2,747 square feet of well-designed living space, perfect for modern family life. The entrance opens into a welcoming foyer, leading to a study and secondary bedroom, which features a private bath. The heart of the home features an open-concept kitchen with a large island, seamlessly connecting to the dining area and family room, which opens onto a patio for outdoor enjoyment. The primary suite provides a luxurious retreat with a private bath. Bedrooms Three and Four are located nearby, sharing access to an additional bath. An entertainment room adds versatility, ideal for relaxation or gatherings. The three-car tandem garage offers ample storage and convenient access to the home, making this layout both functional and inviting.
Builder Incentives
Save with Highland HomeLoans! 4.99% fixed rate rate promo. 5.034% APR. See Sales Counselor for complete details.
Sales Office
| Monday |
10:00 AM - 6:00 PM
|
| Tuesday |
10:00 AM - 6:00 PM
|
| Wednesday |
10:00 AM - 6:00 PM
|
| Thursday |
10:00 AM - 6:00 PM
|
| Friday |
10:00 AM - 6:00 PM
|
| Saturday |
10:00 AM - 6:00 PM
|
| Sunday |
12:00 PM - 6:00 PM
|
Home Details
Home Type
- Single Family
Parking
- 3 Car Attached Garage
- Front Facing Garage
Home Design
- New Construction
Interior Spaces
- 1-Story Property
- Fireplace
- Family Room
- Dining Area
- Kitchen Island
Bedrooms and Bathrooms
- 4 Bedrooms
- In-Law or Guest Suite
- 3 Full Bathrooms
- Private Water Closet
- Bathroom Fixtures
- Freestanding Bathtub
- Bathtub with Shower
- Walk-in Shower
Outdoor Features
- Patio
Community Details
Amenities
- Clubhouse
Recreation
- Community Playground
- Community Pool
- Splash Pad
- Park
Map
Other Plans in Dove Hollow
About the Builder
- M3 Ranch
- Dove Hollow
- M3 Ranch - 70'
- M3 Ranch - 50'
- M3 Ranch - 60'
- M3 Ranch - 80'
- 1611 Emberwood Horizon Ln
- 1605 Bulls Eye Rd
- 1607 Bulls Eye Rd
- 1702 Flowerfield Ln
- 1809 Flowerfield Ln
- 1808 Flowerfield Ln
- 811 Running Iron Trail
- 1904 M3 Ranch Rd
- 717 Running Iron Trail
- 674 Sandiford Ct
- 672 Sandiford Ct
- 670 Sandiford Ct
- 2100 Firewheel Pasture Ln
- 660 Sandiford Ct






