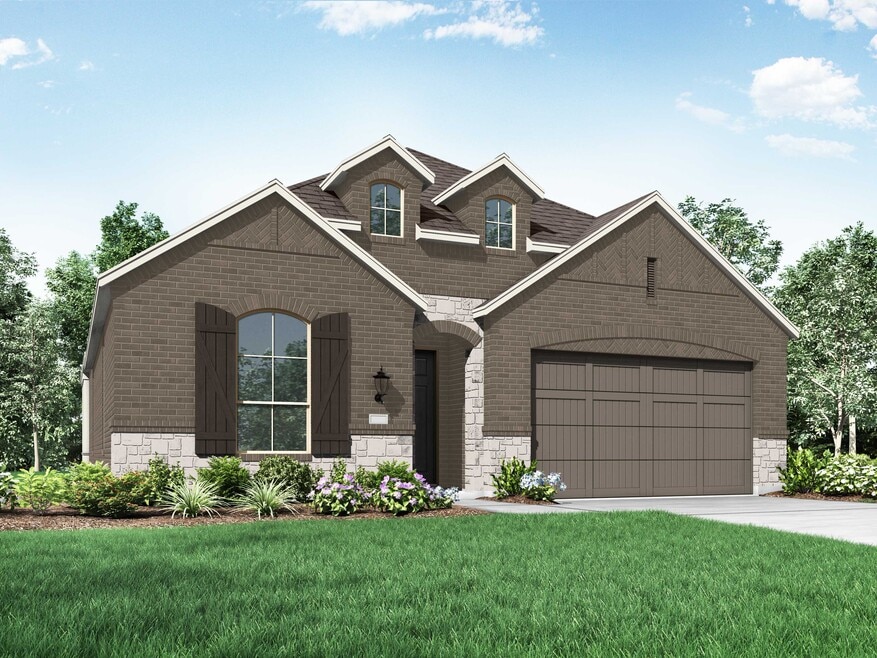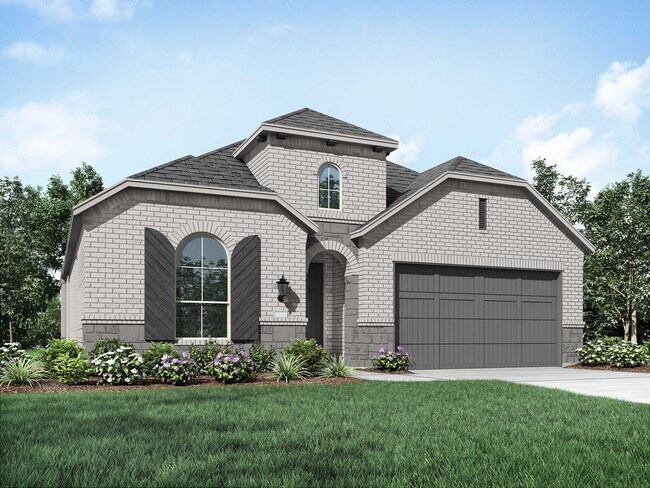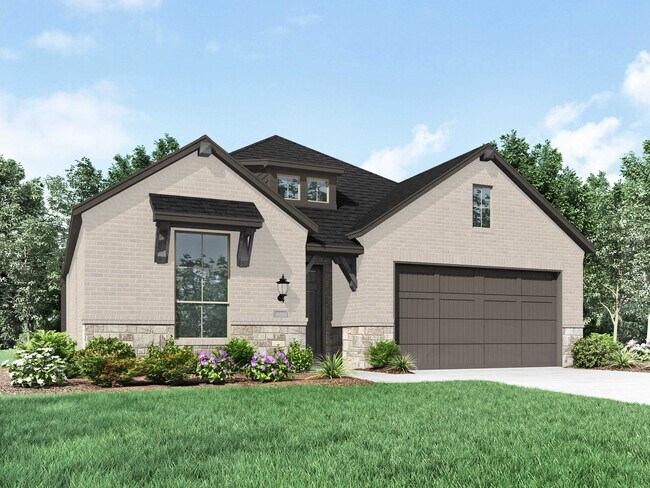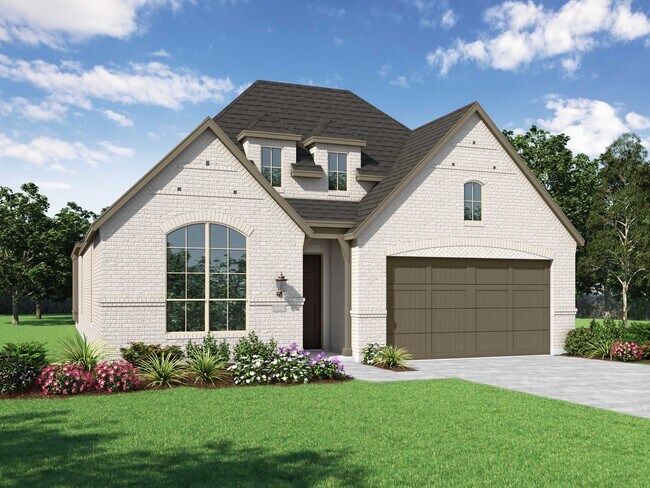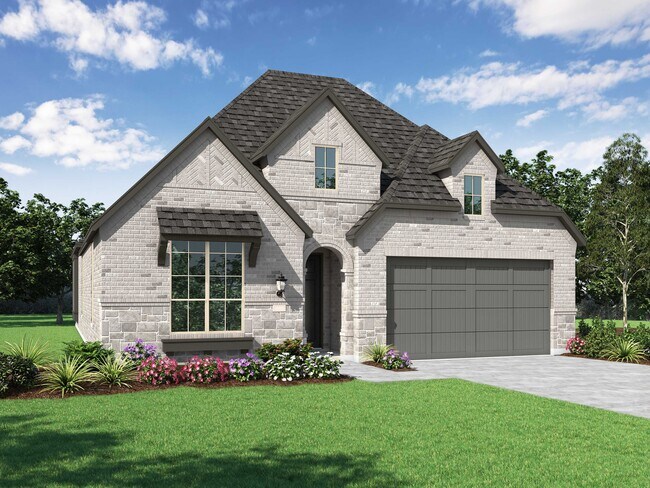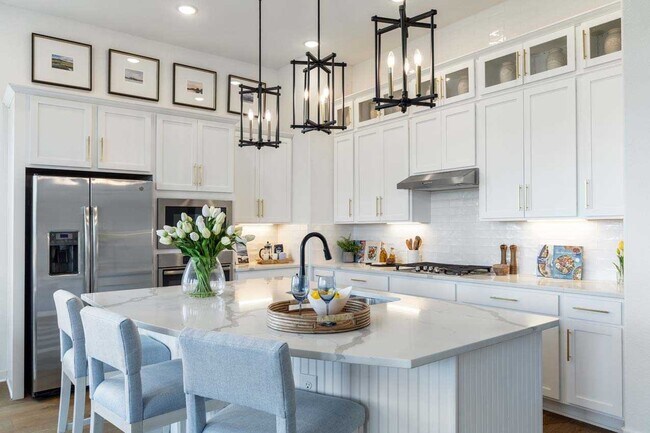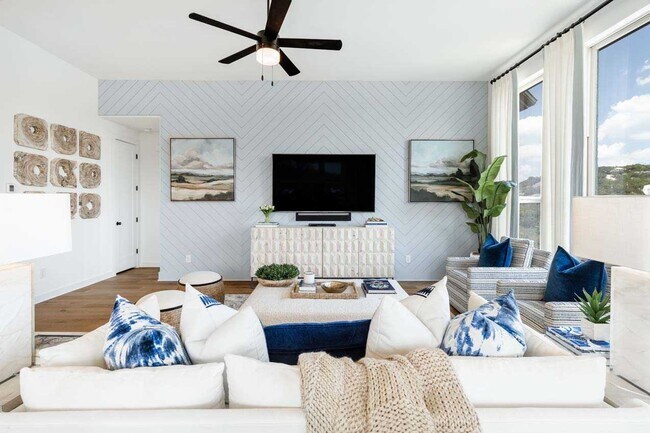
Estimated payment starting at $2,498/month
Highlights
- Lazy River
- Clubhouse
- Community Playground
- New Construction
- No HOA
- Park
About This Floor Plan
Don't miss out on the Davenport plan, a stunning single-story 4-bedroom, 2-bathroom house. With 2,279 square feet, this home offers plenty of space for comfortable living. The family room opens to the dining room and kitchen with a large island, perfect for entertaining guests. The primary bedroom is a luxury retreat with an attached bathroom and large walk-in closet. Enjoy privacy and natural light while you work in a study at the front of the home. A 2-car garage makes coming and going easy. With various personalization options, you can tailor the home's charm and style for you. We invite you to make this beautiful property your own.
Builder Incentives
Get $20K towards closing costs plus New Kitchen Upgrade Event: December 29th - March 31st. See Sales Counselor for details!
Sales Office
| Monday - Saturday |
10:00 AM - 6:00 PM
|
| Sunday |
12:00 PM - 6:00 PM
|
Home Details
Home Type
- Single Family
Parking
- 2 Car Garage
Home Design
- New Construction
Interior Spaces
- 2,299 Sq Ft Home
- 1-Story Property
Bedrooms and Bathrooms
- 4 Bedrooms
- 2 Full Bathrooms
Community Details
Overview
- No Home Owners Association
- Greenbelt
Amenities
- Clubhouse
- Community Center
- Amenity Center
Recreation
- Community Playground
- Lazy River
- Lap or Exercise Community Pool
- Park
- Trails
Map
Other Plans in Myrtle Creek
About the Builder
- Myrtle Creek
- Myrtle Creek
- Myrtle Creek
- Myrtle Creek
- Myrtle Creek
- TBD 19 Highway 287
- Saddlebrook Estates - Saddlebrook
- 0 Farm To Market 879
- Saddlebrook Estates
- TBD - Lot #4 Constantine Ct
- TBD Highway 287
- TBD Highway 287 Unit 31.1070 Acres
- TBD S Interstate 35
- TBD - Lot #7 Constantine Ct
- TBD Interstate 35
- TBD Holder Rd
- TBD - Lot #1 Constantine Ct
- 0 Fm 878 Unit 20863887
- 1641 Cleaver Rd
- 1625 Cleaver Rd
