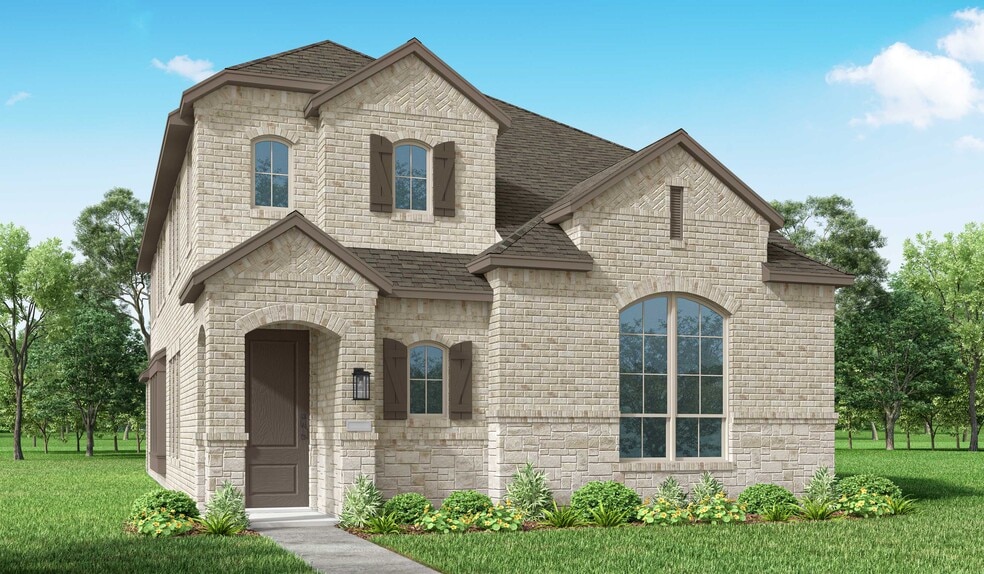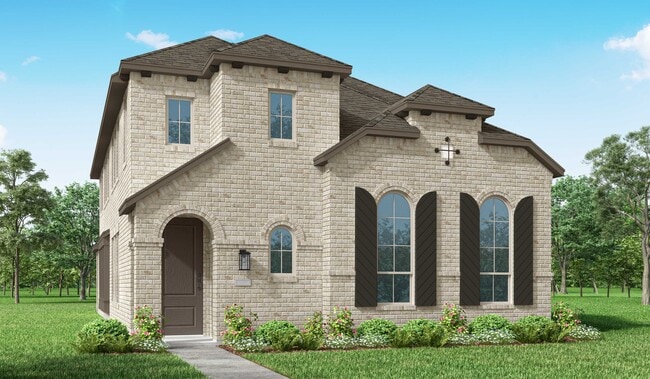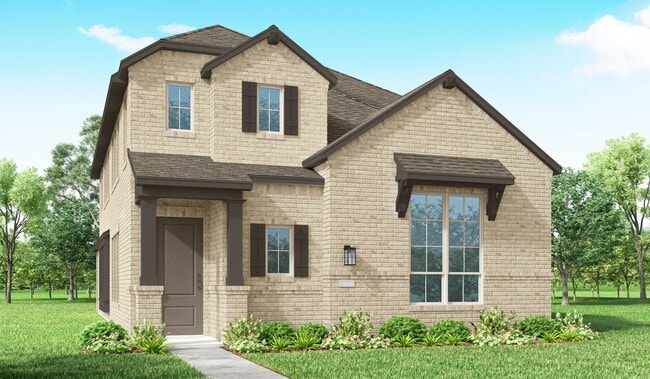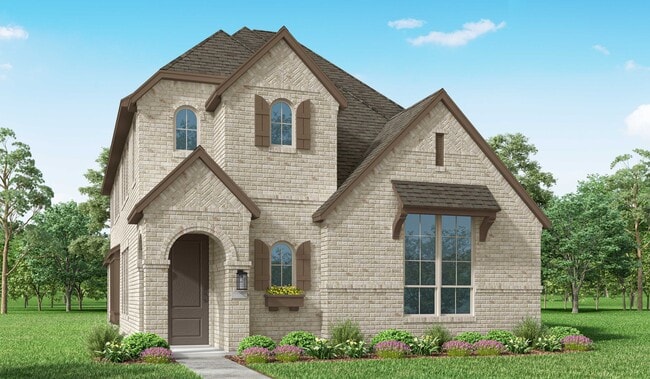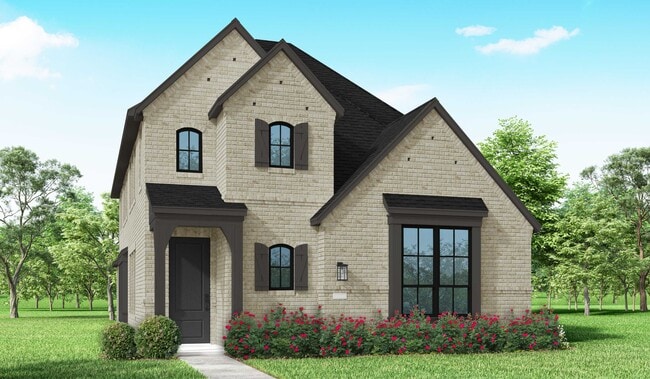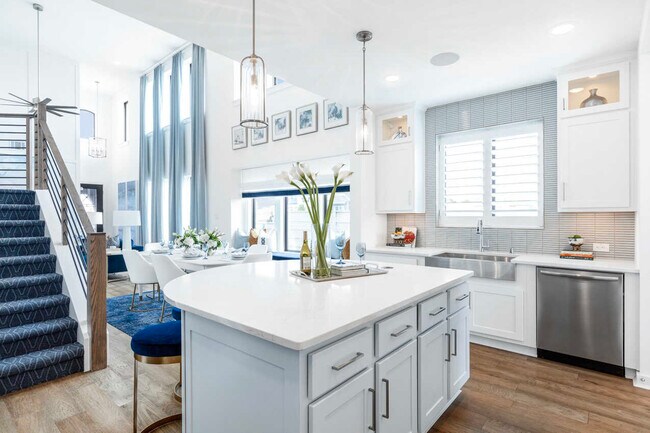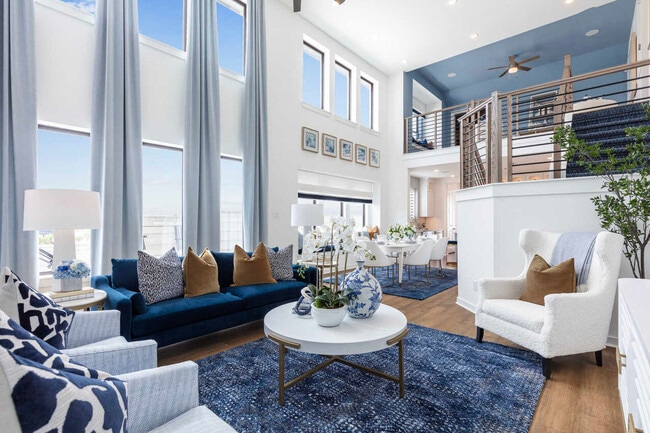
van Alstyne, TX 75495
Estimated payment starting at $2,928/month
Highlights
- New Construction
- Primary Bedroom Suite
- Loft
- John & Nelda Partin Elementary School Rated A
- Clubhouse
- High Ceiling
About This Floor Plan
This stylish two-story home offers a smart layout designed for both comfort and functionality. Step inside and be greeted by a welcoming open-concept family room, dining area and kitchen with additional seating, creating a seamless flow that’s perfect for everyday living and entertaining. The primary suite, located on the main level provides a tranquil retreat complete with a walk-in closet, and en-suite bath. Work from the comfort of your own home in this spacious study, tucked away for privacy. A powder bath is conveniently placed for guests nearby, and the covered patio extends your living space outdoors. The 2-car garage is easily accessible from a nearby hallway that offers additional storage space. The second floor includes a large loft, two secondary bedrooms and a large full bath. This design blends flexibility, elegance, and practicality, making it a standout choice for modern families.
Sales Office
| Monday - Saturday |
10:00 AM - 6:00 PM
|
| Sunday |
12:00 PM - 6:00 PM
|
Home Details
Home Type
- Single Family
Parking
- 2 Car Attached Garage
- Rear-Facing Garage
Home Design
- New Construction
Interior Spaces
- 2-Story Property
- High Ceiling
- Open Floorplan
- Dining Area
- Home Office
- Loft
- Kitchen Island
Bedrooms and Bathrooms
- 3 Bedrooms
- Primary Bedroom Suite
- Walk-In Closet
- Powder Room
- Dual Vanity Sinks in Primary Bathroom
- Private Water Closet
- Bathtub with Shower
- Walk-in Shower
Laundry
- Laundry Room
- Laundry on lower level
- Washer and Dryer Hookup
Outdoor Features
- Patio
Utilities
- Air Conditioning
- High Speed Internet
- Cable TV Available
Community Details
Recreation
- Community Playground
- Lap or Exercise Community Pool
- Park
- Trails
Additional Features
- Greenbelt
- Clubhouse
Map
Other Plans in Mantua Point - 40ft. lots
About the Builder
- Mantua Point - 55ft. lots
- 1600 Angus Trail
- 1844 Rosedale Ave
- Mantua Point - 40ft. lots
- Mantua Point - Gardens
- Mantua Point - Classics
- 1845 Mitchell Dr
- 609 Bonnie Rose Ln
- 13020 Co Rd 290
- 1422 Red Clover Ave
- 1503 Red Clover Ave
- 1417 Red Clover Ave
- 0000 W Van Alstyne Pkwy W
- Highpoint Village
- 481 W Jefferson St
- 0000 Windsor Way
- TBD San Carlos Dr
- 000 Eagle Point Rd
- 645 Blassingame Ave
- 128 S Waco St
