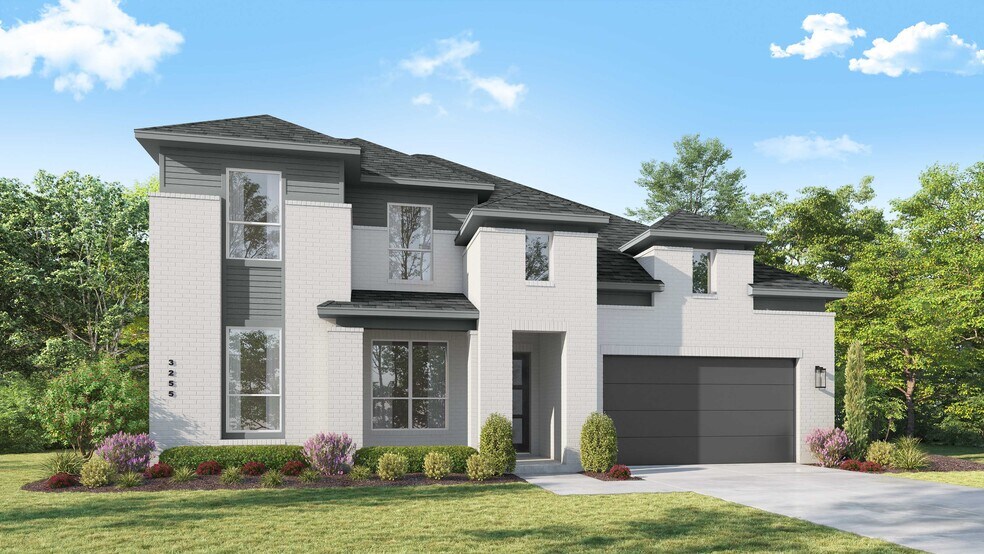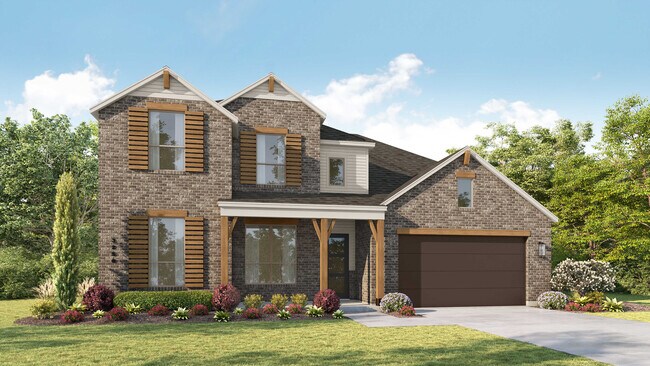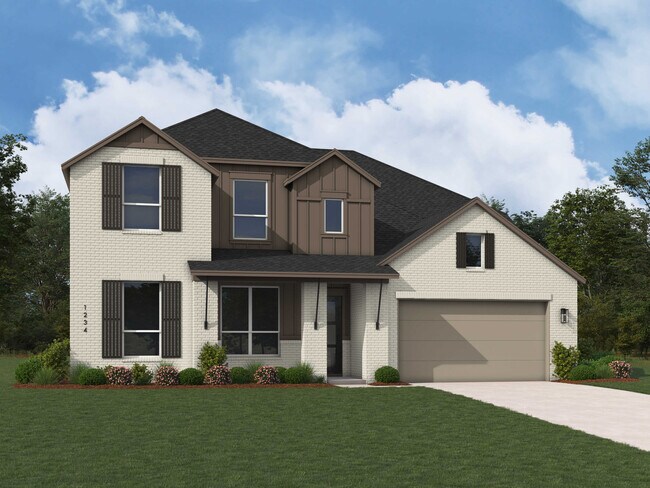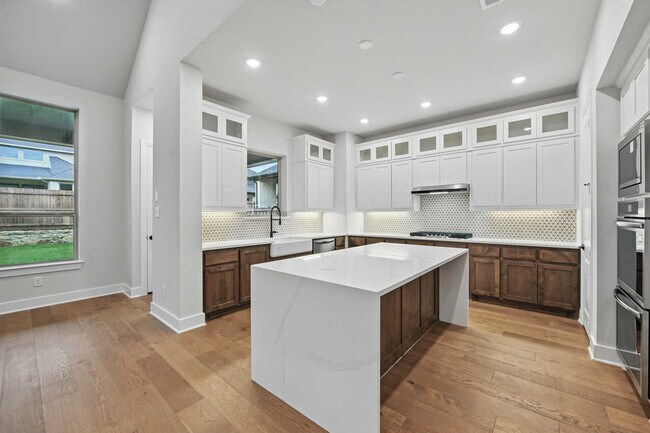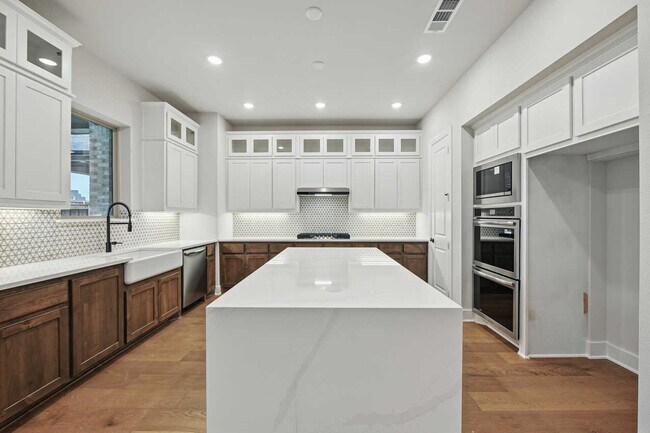
Leander, TX 78641
Estimated payment starting at $5,034/month
Highlights
- New Construction
- Primary Bedroom Suite
- Recreation Room
- Spa
- ENERGY STAR Certified Homes
- Walk-In Pantry
About This Floor Plan
Welcome to the Millbeck. This expansive two-story home offers 3,251 square feet of versatile living space, featuring four bedrooms and three baths, along with one to two half baths, ideal for a growing family. The main floor includes a three-car tandem garage that leads into a welcoming foyer with a study and bedroom. The open-concept kitchen, complete with a large island, seamlessly connects to the dining and family rooms, perfect for entertaining. The primary suite provides a luxurious retreat with a spacious bath. Upstairs, the secondary bedrooms are complemented by a game room, offering additional space for relaxation or play. A large patio enhances outdoor living, making this home perfect for both everyday comfort and hosting gatherings.
Builder Incentives
Get $20K to lower your rate or to use towards closing costs. See sales counselor for details.
Sales Office
| Monday - Saturday |
10:00 AM - 6:00 PM
|
| Sunday |
12:00 PM - 6:00 PM
|
Home Details
Home Type
- Single Family
Parking
- 3 Car Attached Garage
- Front Facing Garage
Home Design
- New Construction
- Patio Home
Interior Spaces
- 3,255 Sq Ft Home
- 2-Story Property
- Bay Window
- Formal Entry
- Family Room
- Living Room
- Breakfast Room
- Dining Area
- Recreation Room
- Flex Room
Kitchen
- Walk-In Pantry
- Kitchen Island
Bedrooms and Bathrooms
- 4-5 Bedrooms
- Primary Bedroom Suite
- Walk-In Closet
- Powder Room
- Dual Sinks
- Bathtub with Shower
- Walk-in Shower
Laundry
- Laundry Room
- Laundry on main level
Eco-Friendly Details
- ENERGY STAR Certified Homes
Outdoor Features
- Spa
- Patio
Utilities
- Air Conditioning
- Central Heating
Community Details
Amenities
- Amenity Center
Recreation
- Community Pool
- Park
- Hiking Trails
Map
Other Plans in Palmera Ridge - 60ft. lots
About the Builder
- Palmera Ridge - 60ft. lots
- Palmera Bluff
- Palmera Ridge - 70ft. lots
- 250 Mikes Way
- Bar W Ranch
- Palmera Ridge - 80ft. lots
- Bluffview Reserve - Presidential Series
- River Bluff
- TBD E Evans St
- 204 Heritage Grove Rd
- 101 E South St
- Orchard Ridge
- 555 River Run
- 000 River Run
- 1920 Oak Grove Rd
- 1930 Oak Grove Rd
- Lively Ranch - Claremont Collection
- Lively Ranch - Highlands Collection
- Lively Ranch - Brookstone Collection
- 408 Hazelwood St Unit 117
