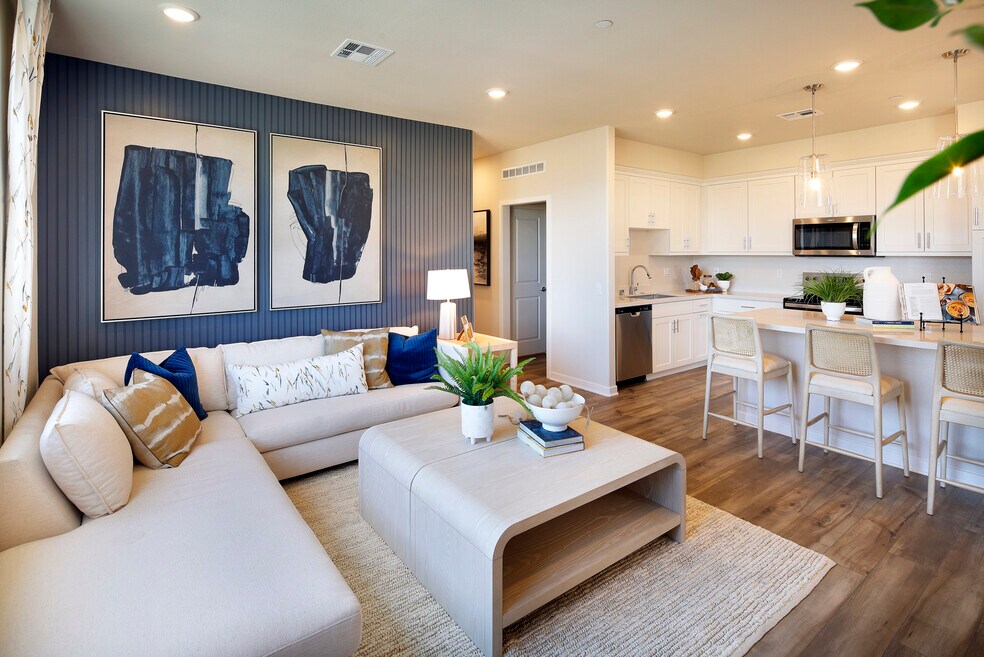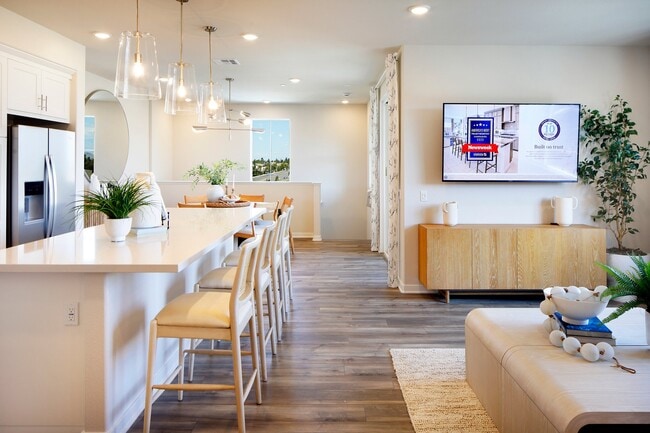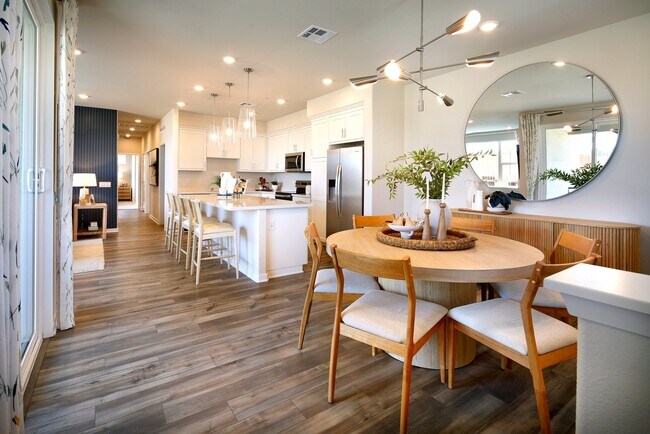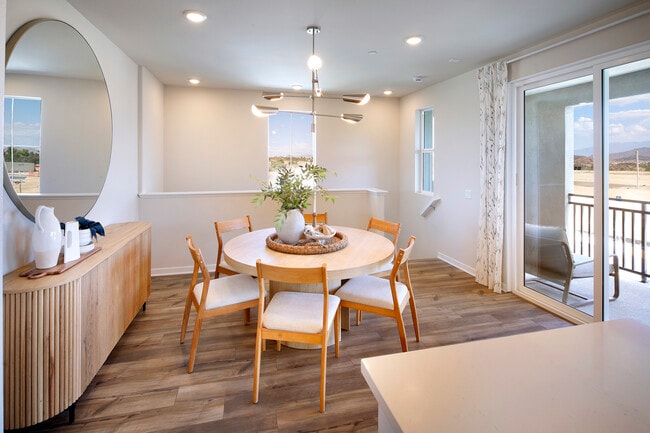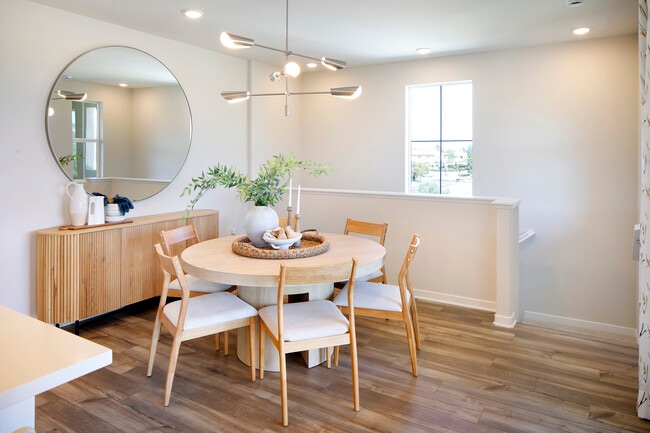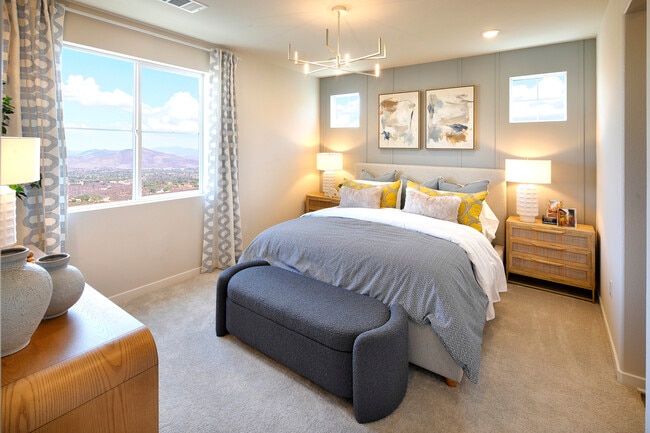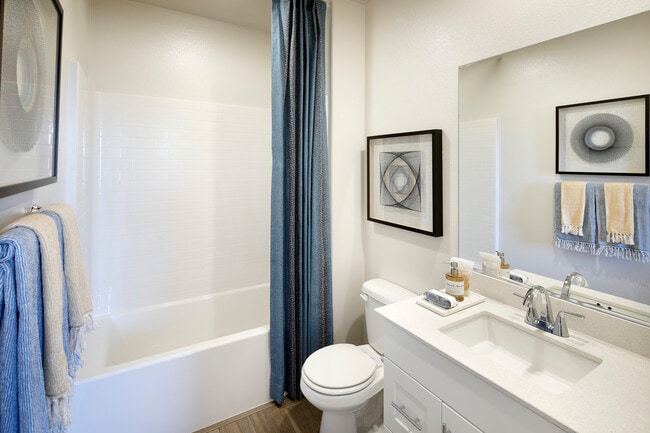
Estimated payment starting at $3,368/month
Highlights
- Fitness Center
- New Construction
- Clubhouse
- Rail Ranch Elementary School Rated A-
- Primary Bedroom Suite
- Deck
About This Floor Plan
Experience effortless living with Plan 1 at Rustic Meadows—a thoughtfully designed two-story home that blends comfort, style, and functionality. The main level welcomes you with a private study and foyer that leads to a spacious 2-bay garage, offering plenty of room for storage and everyday convenience. Upstairs, you'll find an open-concept layout ideal for entertaining, with a generously sized great room flowing seamlessly into the dining area and modern kitchen—complete with a central island, walk-in pantry, and direct access to a private deck for outdoor relaxation. Retreat to the luxurious owner’s suite, featuring a walk-in closet and a private bath with dual vanities and a walk-in shower. A secondary bedroom with its own walk-in closet, a full bath, and a conveniently located laundry room add even more livability to this well-appointed floorplan.
Sales Office
Property Details
Home Type
- Condominium
Parking
- 2 Car Attached Garage
- Front Facing Garage
Home Design
- New Construction
Interior Spaces
- 1,460 Sq Ft Home
- 2-Story Property
- Great Room
- Dining Area
- Home Office
- Luxury Vinyl Plank Tile Flooring
- Laundry Room
Kitchen
- Walk-In Pantry
- Stainless Steel Appliances
- Kitchen Island
- Quartz Countertops
- Shaker Cabinets
Bedrooms and Bathrooms
- 2 Bedrooms
- Primary Bedroom Suite
- Walk-In Closet
- 2 Full Bathrooms
- Private Water Closet
- Bathtub
- Walk-in Shower
Home Security
- Home Security System
- Smart Thermostat
Outdoor Features
- Deck
- Porch
Community Details
Amenities
- Community Fire Pit
- Clubhouse
Recreation
- Community Playground
- Fitness Center
- Community Pool
- Community Spa
- Dog Park
Map
Other Plans in Rustic Meadows
About the Builder
- Rustic Meadows
- 35435 Twin Willow Rd
- 0 Menifee Rd Unit PW25076917
- 0 Avenue Manana
- 0 Linnel Ln
- 0 Clinton Keith Rd Unit SW24160898
- 1 Monroe Ave & Larchmont
- 34520 Antelope Rd
- 0 Brians Way
- 0 Greer Rd
- 0 Keller Rd Unit PV23001855
- 33780 Zeiders Rd
- 0 Franklin Unit SW25013041
- 30951 Benton Rd
- 0 0 Unit SW26003294
- 0 Bailey Park Blvd Unit OC24165183
- 2 Jackson Ave
- 1 Aduddell Dr
- 0 Jackson Ave Unit IV24040005
- 0 Jackson Ave Unit ND25068829
Ask me questions while you tour the home.
