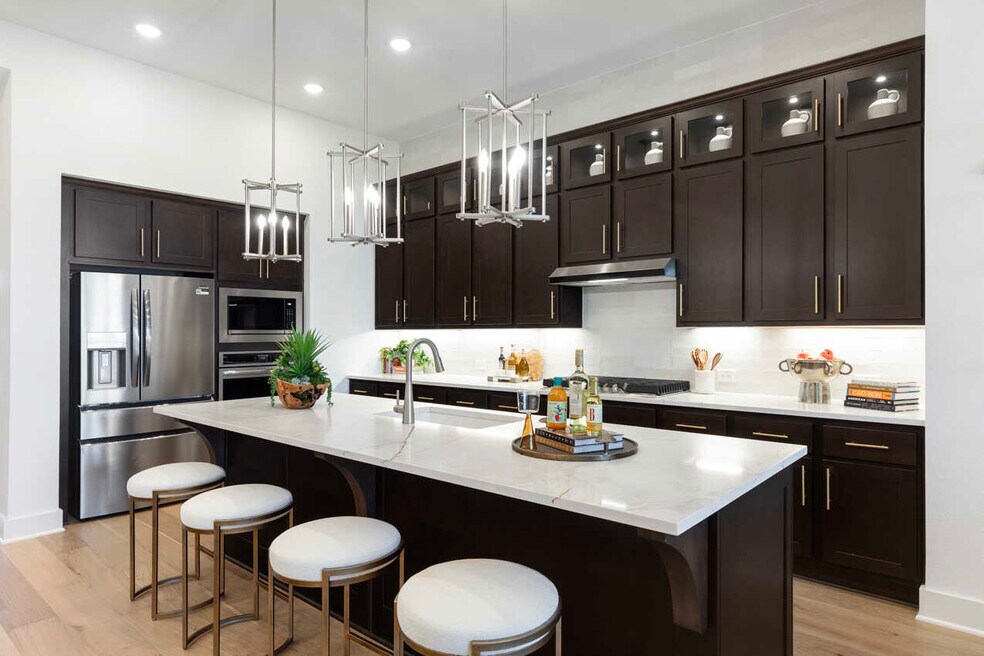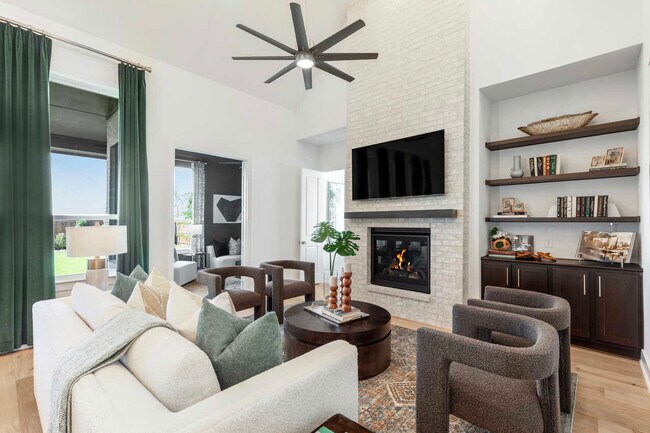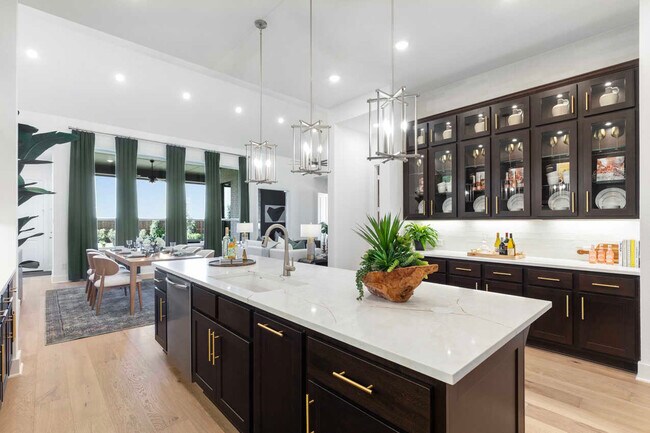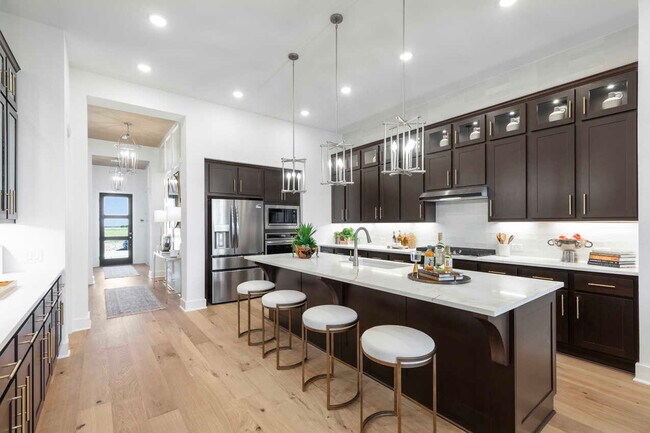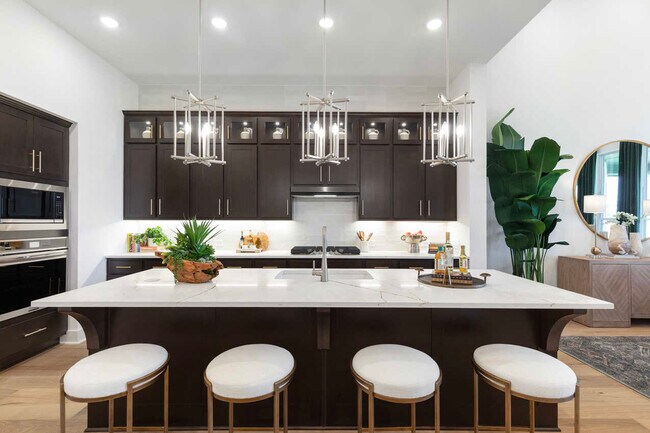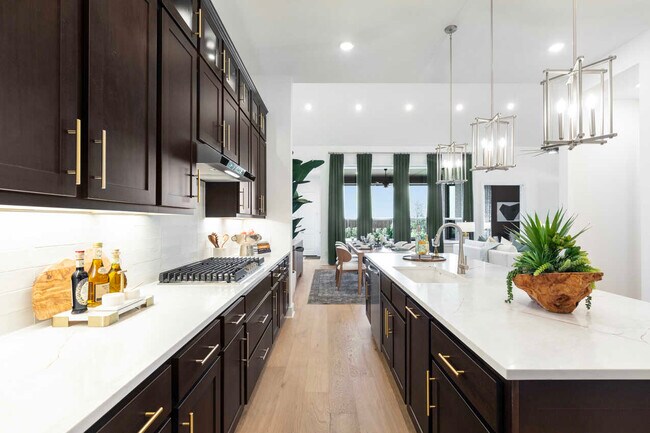
Estimated payment starting at $3,980/month
Total Views
1,366
4
Beds
4.5
Baths
2,913
Sq Ft
$215
Price per Sq Ft
Highlights
- New Construction
- Primary Bedroom Suite
- Game Room
- Douglas Benold Middle School Rated A-
- Lawn
- Home Office
About This Floor Plan
This home is located at Plan Ramsey, Georgetown, TX 78633 and is currently priced at $624,990, approximately $214 per square foot. Plan Ramsey is a home located in Williamson County with nearby schools including Jo Ann Ford Elementary School, Douglas Benold Middle School, and Georgetown High School.
Sales Office
Hours
| Monday |
10:00 AM - 6:00 PM
|
| Tuesday |
10:00 AM - 6:00 PM
|
| Wednesday |
10:00 AM - 6:00 PM
|
| Thursday |
10:00 AM - 6:00 PM
|
| Friday |
10:00 AM - 6:00 PM
|
| Saturday |
10:00 AM - 6:00 PM
|
| Sunday |
12:00 PM - 6:00 PM
|
Sales Team
Regan Pack
Office Address
1005 Painted Horse Dr
Georgetown, TX 78633
Driving Directions
Home Details
Home Type
- Single Family
Lot Details
- Lawn
HOA Fees
- $67 Monthly HOA Fees
Parking
- 3 Car Attached Garage
- Front Facing Garage
- Tandem Garage
Home Design
- New Construction
Interior Spaces
- 1-Story Property
- Tray Ceiling
- Formal Entry
- Family or Dining Combination
- Home Office
- Game Room
Kitchen
- Eat-In Kitchen
- Walk-In Pantry
- Cooktop
- Built-In Range
- Built-In Microwave
- Dishwasher
- Kitchen Island
Bedrooms and Bathrooms
- 4 Bedrooms
- Primary Bedroom Suite
- Walk-In Closet
- Primary bathroom on main floor
- Dual Vanity Sinks in Primary Bathroom
- Private Water Closet
- Bathtub with Shower
- Walk-in Shower
Laundry
- Laundry Room
- Laundry on main level
- Washer and Dryer Hookup
Outdoor Features
- Patio
- Front Porch
Utilities
- Central Air
- High Speed Internet
- Cable TV Available
Community Details
Overview
- Association fees include ground maintenance
Recreation
- Trails
Map
Other Plans in Broken Oak
About the Builder
Highland Homes was founded in 1985 by brother and sister Rod Sanders and Jean Ann Brock. Thanks to Rod's keen business knowledge and Jean Ann's innovative approach to sales, marketing and architecture, 13 homes were sold in their first month during a historically tough real estate market. They quickly grew to become one of the top single-family homebuilders in the U.S.
Through it all, they've maintained the same commitment to quality, customer satisfaction and financial responsibility, as well as treating their talented team of associates as an extension of their family.
Nearby Homes
- 1006 Painted Horse Dr
- 1029 Painted Horse Dr
- 1022 Painted Horse Dr
- Broken Oak
- 2000 Tobiano Trace
- Broken Oak
- 2320 Tobiano Trace
- 8169 Ranch Road 2338 Unit 2338
- 302 Livewater Ln
- 1208 Winedale Ln
- 118 Crossbar St
- 406 Livewater Ln
- 400 Veneta Ln
- Highland Village
- Highland Village
- 200 Ridgewell Loop
- 204 Ridgewell Loop
- Highland Village - Liberty Series
- Highland Village - Freedom Series
- Highland Village - Traditional
