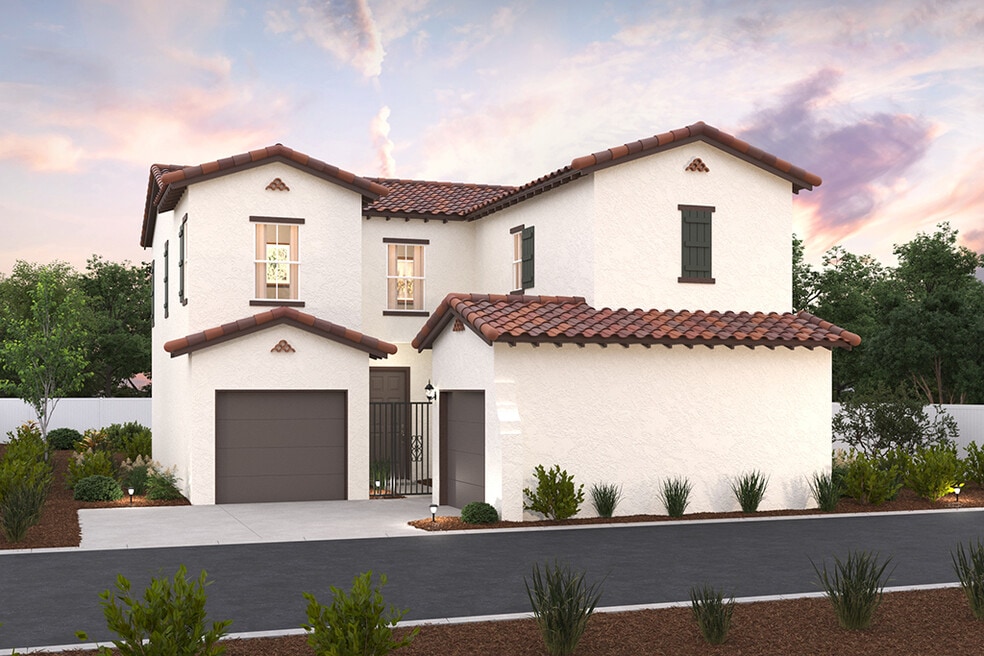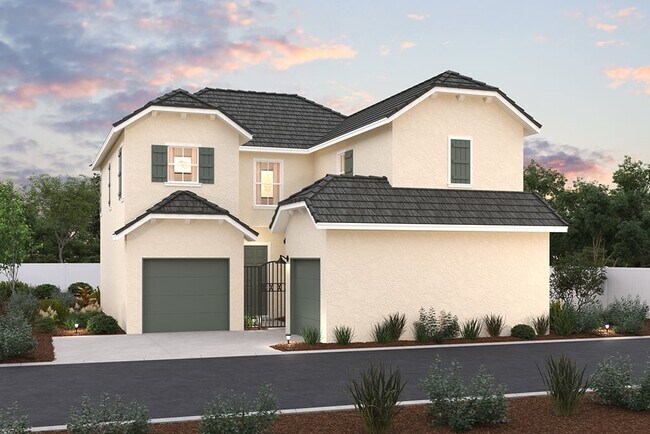
Estimated payment starting at $5,826/month
Highlights
- New Construction
- Great Room
- Community Pool
- Primary Bedroom Suite
- No HOA
- Shaker Cabinets
About This Floor Plan
Plan Seven at Gateway boasts a smartly designed open-concept layout—highlighted by a charming courtyard entrance. Upon entering, the foyer leads to a spacious great room and an elegant kitchen—boasting a spacious island and an adjacent dining area. Upstairs, you'll find two secondary bedrooms—sharing a full hall bath—plus a large loft. Nestled in the back of the main level, the lavish primary suite boasts a roomy walk-in closet and attached bath with dual vanities, a relaxing tub and a walk-in shower.
Builder Incentives
Black Friday 2025 - SCA
Hometown Heroes 2024 New
Homeowner Referral
Sales Office
Home Details
Home Type
- Single Family
Parking
- 2 Car Attached Garage
- Rear-Facing Garage
Home Design
- New Construction
Interior Spaces
- 3-Story Property
- Great Room
- Dining Area
- Flex Room
- Laundry Room
Kitchen
- Walk-In Pantry
- Dishwasher
- Kitchen Island
- Shaker Cabinets
Bedrooms and Bathrooms
- 4 Bedrooms
- Primary Bedroom Suite
- Walk-In Closet
- Powder Room
- 3 Full Bathrooms
- Dual Vanity Sinks in Primary Bathroom
- Private Water Closet
- Bathtub with Shower
- Walk-in Shower
Outdoor Features
- Balcony
Community Details
Recreation
- Community Playground
- Community Pool
- Park
Additional Features
- No Home Owners Association
- Lounge
Map
Other Plans in Gateway Towns
About the Builder
- Gateway Towns
- 796 Philadelphia St
- 1390 S Palomares St
- 640 W Grand Ave
- 642 W Grand Ave
- 644 W Grand Ave
- 1220 S San Antonio Ave
- 1216 S San Antonio Ave
- 1212 S San Antonio Ave
- 1206 S San Antonio Ave
- 1202 S San Antonio Ave
- 1204 S San Antonio Ave
- 400 E 4th St
- 3557 Riverside Dr
- 3778 Pilgrims Way
- 0 Pilgrims Way
- 1300 W Mission Blvd
- 971 W 2nd St
- 1368 W 1st St
- 25 Franciscan Place

