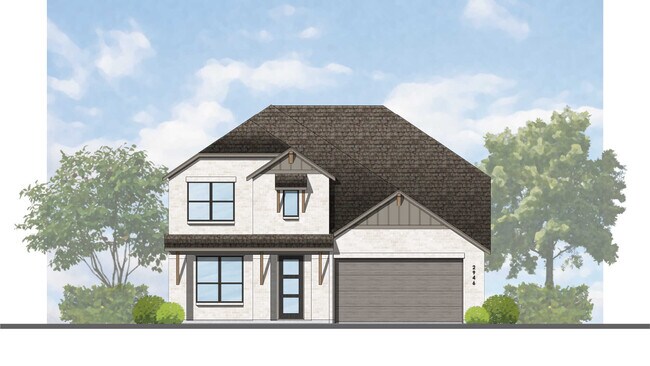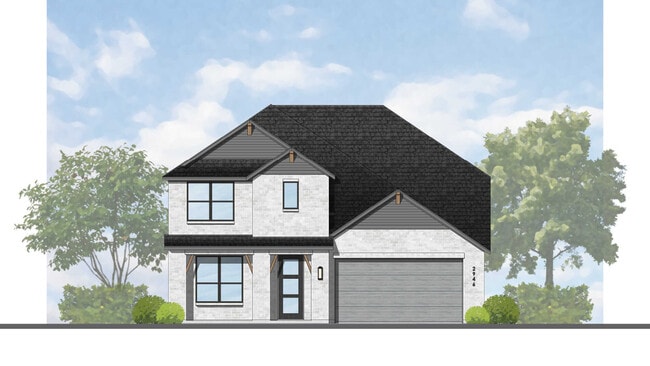
Georgetown, TX 78628
Estimated payment starting at $3,908/month
Highlights
- New Construction
- Community Pool
- Hiking Trails
- Florence W Stiles Middle Rated A
- Pickleball Courts
About This Floor Plan
Welcome to this expansive 2,789-square-foot, two-story home that artfully combines space and style, the Solomon. With 5 bedrooms and 3 bathrooms, this residence is designed to accommodate both family living and personal retreats. As you step inside, you'll discover a thoughtfully designed study, perfect for a home office or creative space. The main level offers an inviting flow, seamlessly connecting the living areas for easy interaction and entertainment. Upstairs, a versatile loft provides additional living space, ideal for a play area, media room, or cozy reading nook. The bedrooms are generously sized, ensuring comfort and privacy for everyone in the household. This home is a perfect blend of functionality and charm, offering a dynamic layout that adapts to your lifestyle needs.
Builder Incentives
Get $20K to lower your rate or to use towards closing costs. See sales counselor for details.
Sales Office
| Monday - Saturday |
10:00 AM - 6:00 PM
|
| Sunday |
12:00 PM - 6:00 PM
|
Home Details
Home Type
- Single Family
Parking
- 2 Car Garage
Home Design
- New Construction
Interior Spaces
- 2,946 Sq Ft Home
- 2-Story Property
Bedrooms and Bathrooms
- 5 Bedrooms
- 3 Full Bathrooms
Community Details
- Pickleball Courts
- Community Pool
- Hiking Trails
- Trails
Map
Other Plans in Parkside Peninsula
About the Builder
- Parkside Peninsula
- Parkside On The River - 60ft. lots
- Parkside On The River - 70ft. lots
- Parkside On The River - 50ft. lots
- TBD Whisper Ln
- Parkside On The River - Parkside on the River
- Parkside On The River
- Parkside On The River - 60s
- Parkside On The River - 45s
- Parkside On The River - 50s
- Edgewood - Signature II Series
- 422 Patricia Rd
- Edgewood - Classic Series
- Wildspring - Arbor
- Wildspring - Grove
- 216 Shelf Rock Rd
- Barksdale
- Lively Ranch - Highlands Collection - 3 Car Garage
- 1624 Flying Horseshoe Bend
- Lively Ranch - Brookstone Collection


