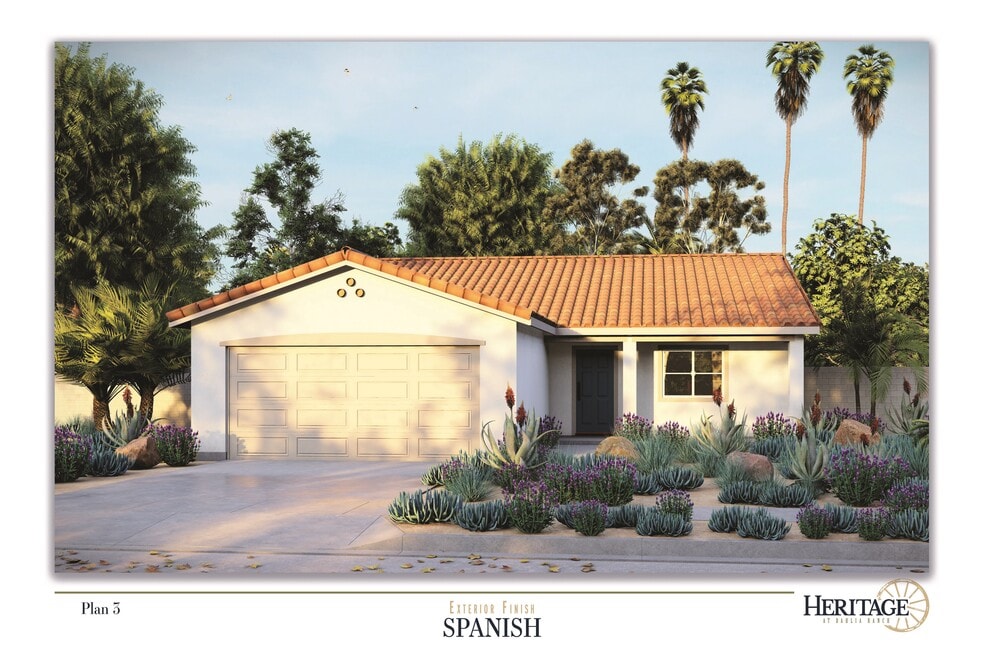
Total Views
5,837
4
Beds
2
Baths
1,513
Sq Ft
--
Price per Sq Ft
Highlights
- On-Site Retail
- Primary Bedroom Suite
- Granite Countertops
- New Construction
- Vaulted Ceiling
- No HOA
About This Floor Plan
The Plan Three by Roben Homes is available in the Heritage at Dahlia Ranch community in Imperial, CA 92251. This design offers approximately 1,513 square feet and is available in Imperial County, with nearby schools such as Ben Hulse Elementary School, Imperial High School, and Frank M. Wright Middle School.
Sales Office
Hours
| Monday - Friday |
9:00 AM - 6:00 PM
|
| Saturday - Sunday |
10:00 AM - 3:00 PM
|
Sales Team
Lucia Martinez Sarabia
Office Address
485 Sorrel Ct
Imperial, CA 92251
Home Details
Home Type
- Single Family
Parking
- 2 Car Attached Garage
- Front Facing Garage
Home Design
- New Construction
Interior Spaces
- 1-Story Property
- Vaulted Ceiling
- Recessed Lighting
- Living Room
- Open Floorplan
- Dining Area
Kitchen
- Breakfast Bar
- Dishwasher
- Stainless Steel Appliances
- Granite Countertops
- Quartz Countertops
Flooring
- Carpet
- Luxury Vinyl Plank Tile
Bedrooms and Bathrooms
- 4 Bedrooms
- Primary Bedroom Suite
- Walk-In Closet
- 2 Full Bathrooms
- Primary bathroom on main floor
- Granite Bathroom Countertops
- Quartz Bathroom Countertops
- Dual Vanity Sinks in Primary Bathroom
- Bathtub with Shower
Laundry
- Laundry Room
- Laundry on main level
- Washer and Dryer Hookup
Utilities
- Central Heating and Cooling System
- High Speed Internet
- Cable TV Available
Additional Features
- Front Porch
- Fenced Yard
Community Details
Recreation
- Park
Additional Features
- No Home Owners Association
- On-Site Retail
Map
Other Plans in Heritage at Dahlia Ranch
About the Builder
Roben Real Estate represents the Imperial Valley’s finest properties with exceptional skill, utilizing the most innovative technologies currently available. The brokerage offers ultimate privacy and security, along with speed and efficiency. With years of full-time experience, Roben Real Estate has developed a clear understanding of the mindset of home buyers and sellers, as well as a thorough knowledge of the valley’s marketplace.
As a family-owned brokerage, Roben Real Estate provides exclusive inventory to the local real estate market. Ray Roben, broker-owner and fourth-generation native, is deeply committed to the future and positive growth of the Imperial Valley.
Nearby Homes
- Heritage at Dahlia Ranch
- 0 Lee Rd
- 602 S N St
- 0 N N St
- 0 Newside 39a Unit 25618949IC
- 0 Worthington Rd
- 0 N O St
- 601 E 10th St
- 200 N J St
- 0 N Imperial Ave
- 0 S P St
- 2575 Clark Rd
- 46 Ralph Rd
- 201 W Worthington Rd
- 0 Neckel Rd Unit 25600361IC
- 0 Cabo San Lucas Ave
- 329 W Aten Rd
- 385 W Aten Rd
- 0 W Camino Antonio Ave
- 823 W Aten Rd
