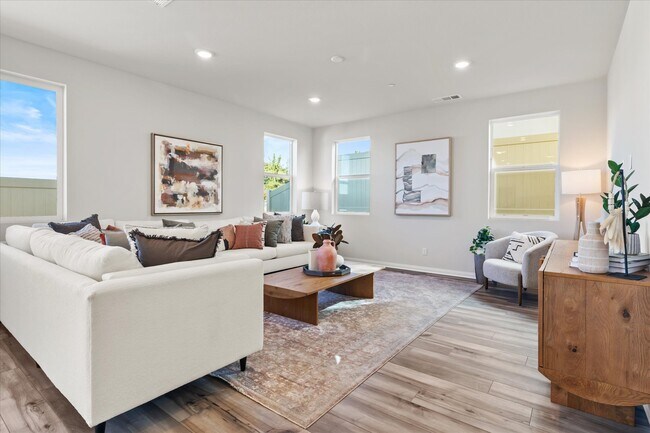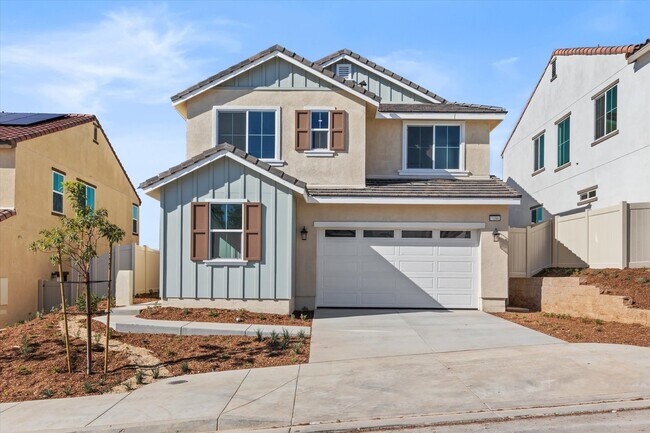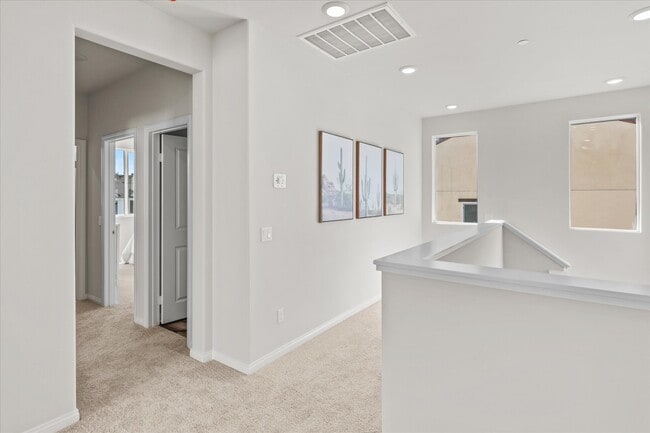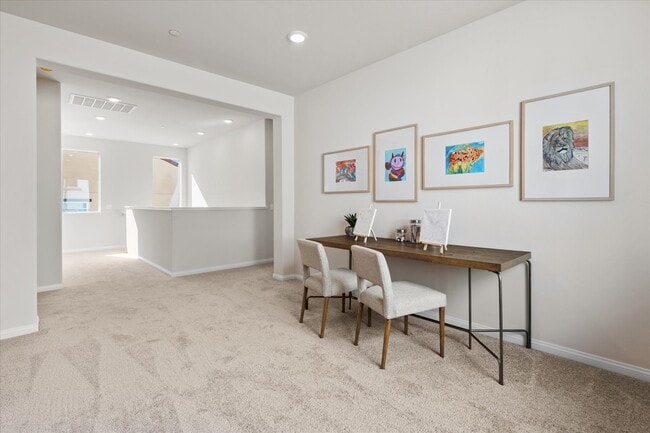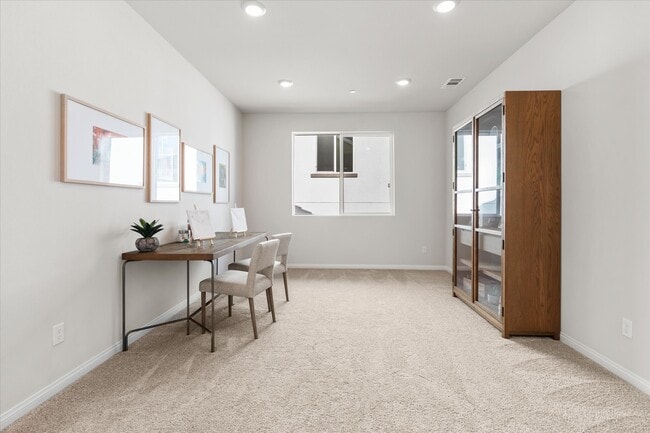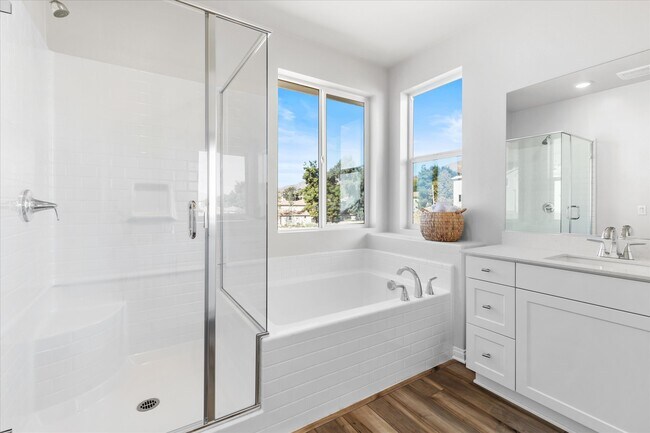
Estimated payment starting at $4,681/month
Highlights
- New Construction
- Primary Bedroom Suite
- Views Throughout Community
- Beattie Middle School Rated A-
- Main Floor Bedroom
- Loft
About This Floor Plan
The expansive, 2,523 sq. ft. Plan Three floor plan opens with a bedroom and a full bath, leading into a welcoming entryway. Adjacent, you’ll find a formal dining room for hosting gatherings. Further back, a modern, open layout encompasses a large great room and a well-appointed kitchen with a convenient center island. Upstairs, offers an inviting Loft space and a luxurious owner’s suite with a walk-in shower bath with a soaking tub, as well as a walk-in shower. Two additional bedrooms, a bath, and a laundry round out this level.
Builder Incentives
2026 Year of Yes - Century Communities
Hometown Heroes 2024 New
Sales Office
Home Details
Home Type
- Single Family
HOA Fees
- $196 Monthly HOA Fees
Parking
- 2 Car Attached Garage
- Front Facing Garage
Taxes
- Special Tax
Home Design
- New Construction
Interior Spaces
- 2-Story Property
- Formal Entry
- Great Room
- Formal Dining Room
- Loft
- Bonus Room
- Flex Room
Kitchen
- Eat-In Kitchen
- Breakfast Bar
- Walk-In Pantry
- Kitchen Island
- Prep Sink
Bedrooms and Bathrooms
- 4 Bedrooms
- Main Floor Bedroom
- Primary Bedroom Suite
- Walk-In Closet
- 3 Full Bathrooms
- Primary bathroom on main floor
- Double Vanity
- Secondary Bathroom Double Sinks
- Private Water Closet
- Soaking Tub
- Bathtub with Shower
- Walk-in Shower
Laundry
- Laundry Room
- Laundry on upper level
Outdoor Features
- Covered Patio or Porch
Community Details
Overview
- Views Throughout Community
Amenities
- Community Barbecue Grill
- Picnic Area
Recreation
- Park
- Recreational Area
- Trails
Map
Other Plans in Highland Park
About the Builder
- Highland Park
- 29329 Kemper Ln
- 0 Cloverhill Dr
- 0 Van Leuven Ln Unit 11599497
- 0 Gala St
- 0 Baseline St Unit CV25136921
- Vista Verde at Mediterra
- 0 La Praix St
- 2246 Springmeadow Ct
- 27180 5th St
- 1300 E Pioneer Ave
- Summit Park - Paloma
- Summit Park - Aurora
- 0 Pacific St Unit OC25120346
- 1305 E San Bernardino Ave
- Live Oak - Alder
- 3553 E Highland Ave
- Live Oak - Willow
- 0 E Lugonia Ave
- 26468 Baseline St

