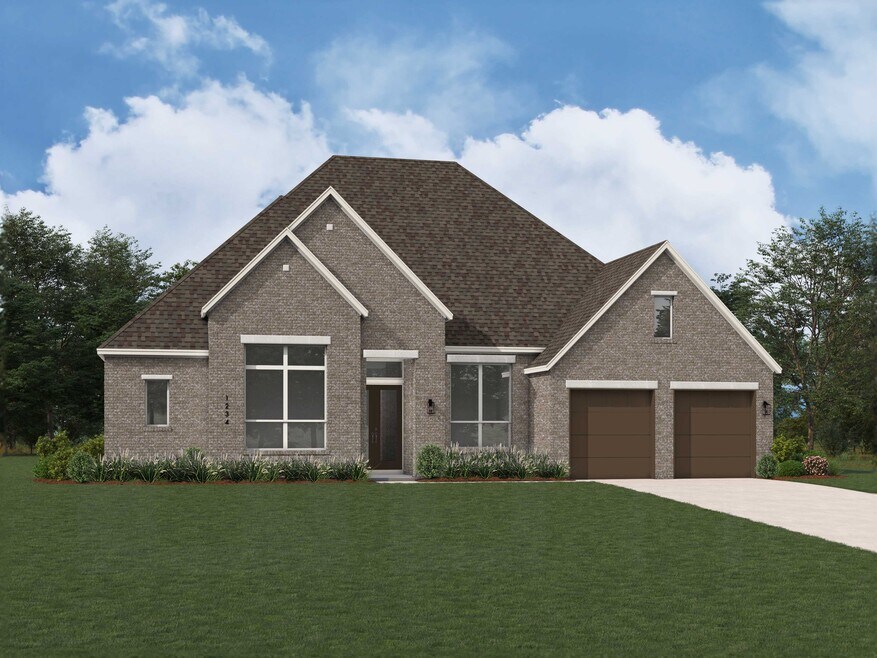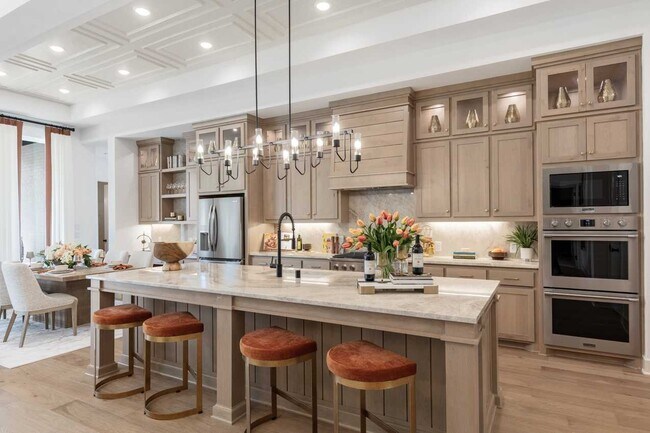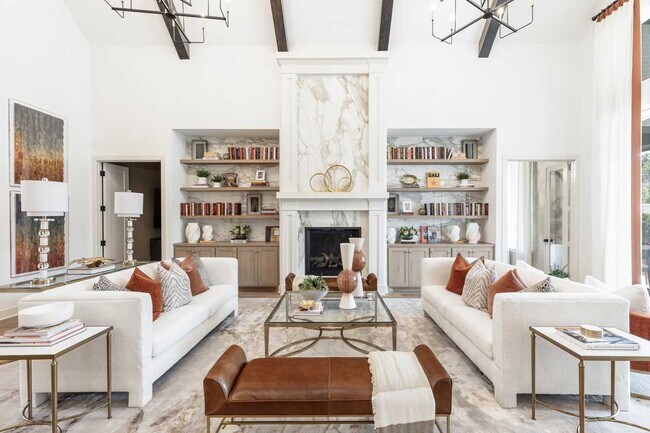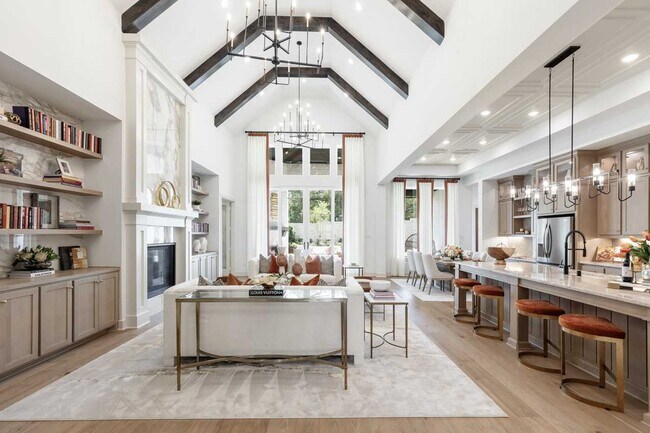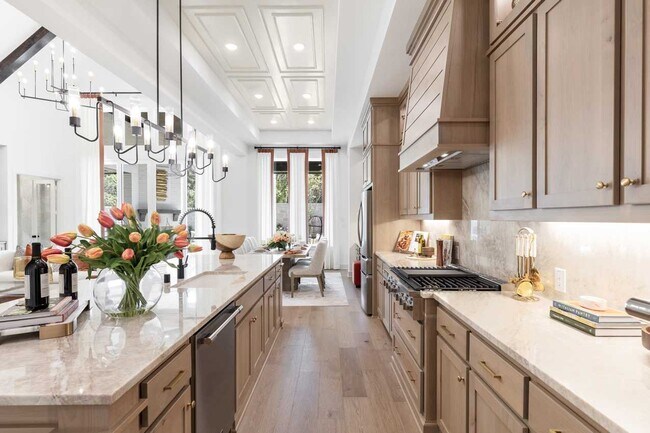
Estimated payment starting at $5,450/month
Highlights
- New Construction
- Primary Bedroom Suite
- Recreation Room
- Florence W Stiles Middle Rated A
- Clubhouse
- Freestanding Bathtub
About This Floor Plan
Discover the perfect blend of luxury and functionality in the stunning Verona floor plan. With 4 generously sized bedrooms, each featuring its own private bath, this residence ensures comfort and privacy for all. The open concept living area, complete with a modern kitchen and vibrant entertaining space, serves as the heart of the home, ideal for hosting family and friends. The secondary bedrooms are thoughtfully positioned at the front, while the rear of the home offers a tranquil escape with a private study and a luxurious primary retreat. For those who love outdoor living, a convenient pool bath/powder room at the rear of the home enhances the seamless indoor-outdoor experience. This home is a true sanctuary, combining elegance with practicality to meet all your lifestyle needs.
Sales Office
| Monday |
10:00 AM - 6:00 PM
|
| Tuesday |
10:00 AM - 6:00 PM
|
| Wednesday |
10:00 AM - 6:00 PM
|
| Thursday |
10:00 AM - 6:00 PM
|
| Friday |
10:00 AM - 6:00 PM
|
| Saturday |
10:00 AM - 6:00 PM
|
| Sunday |
12:00 PM - 6:00 PM
|
Home Details
Home Type
- Single Family
Parking
- 3 Car Attached Garage
- Front Facing Garage
- Tandem Garage
Home Design
- New Construction
Interior Spaces
- 1-Story Property
- Coffered Ceiling
- Tray Ceiling
- Family Room
- Sitting Room
- Living Room
- Dining Room
- Home Office
- Recreation Room
Kitchen
- Breakfast Area or Nook
- Breakfast Bar
- Built-In Range
- Range Hood
- Dishwasher
- Kitchen Island
Bedrooms and Bathrooms
- 4 Bedrooms
- Primary Bedroom Suite
- Walk-In Closet
- Powder Room
- In-Law or Guest Suite
- Split Vanities
- Private Water Closet
- Bathroom Fixtures
- Freestanding Bathtub
- Bathtub with Shower
- Double Shower
- Multiple Shower Heads
- Walk-in Shower
Laundry
- Laundry Room
- Laundry on main level
- Washer and Dryer Hookup
Outdoor Features
- Patio
Utilities
- Central Heating and Cooling System
- High Speed Internet
- Cable TV Available
Community Details
Overview
- Views Throughout Community
- Pond in Community
- Greenbelt
Amenities
- Clubhouse
- Community Center
- Amenity Center
Recreation
- Pickleball Courts
- Community Playground
- Community Pool
- Park
- Trails
Map
Move In Ready Homes with this Plan
Other Plans in Parkside On The River - 70ft. lots
About the Builder
- Parkside On The River - 60ft. lots
- Parkside On The River - 70ft. lots
- Parkside On The River - 50ft. lots
- 1513 Amanda Paige Dr
- Parkside On The River - Classic Series
- Parkside On The River - Signature II Series
- Parkside On The River - Parkside on the River
- Parkside On The River - Parkside 50'
- Parkside Peninsula
- Parkside On The River
- 5608 Kyle Joseph Dr
- 212 Shady Spring Trail
- Parkside Peninsula - 50'
- 1504 Snowdrop Dr
- 1520 Snowdrop Dr
- Parkside On The River - West 50'
- 1408 Amanda Paige Dr
- 1716 Snowdrop Dr
- 1732 Snowdrop Dr
- Parkside On The River - West 60'
