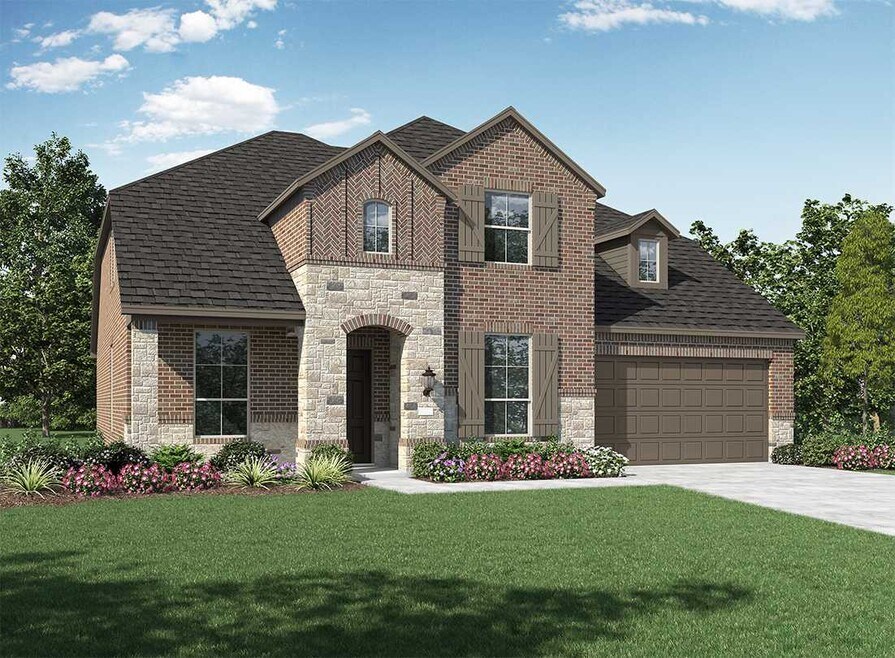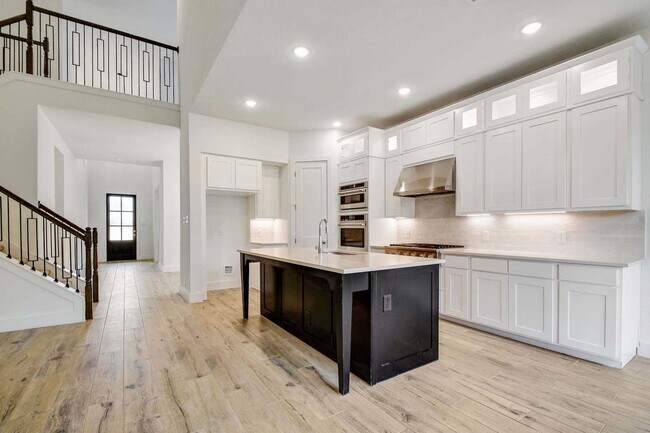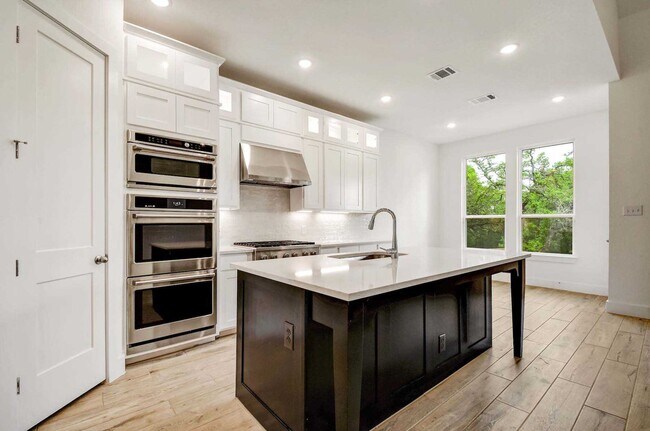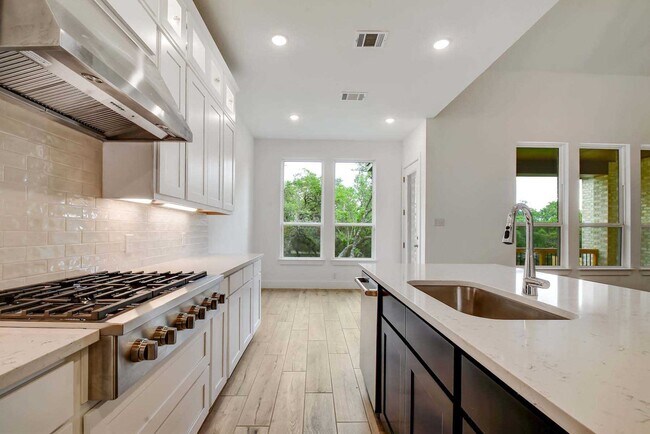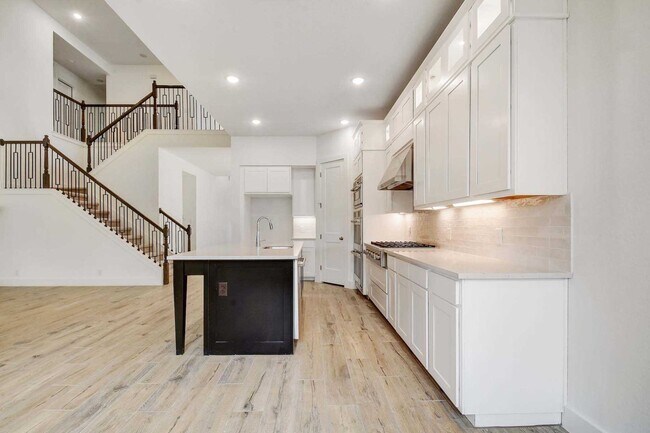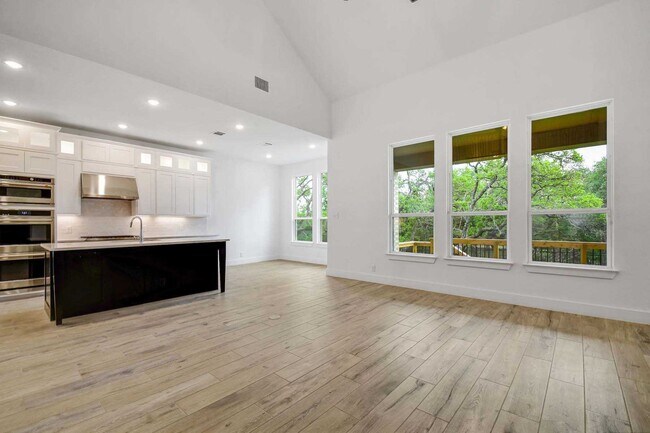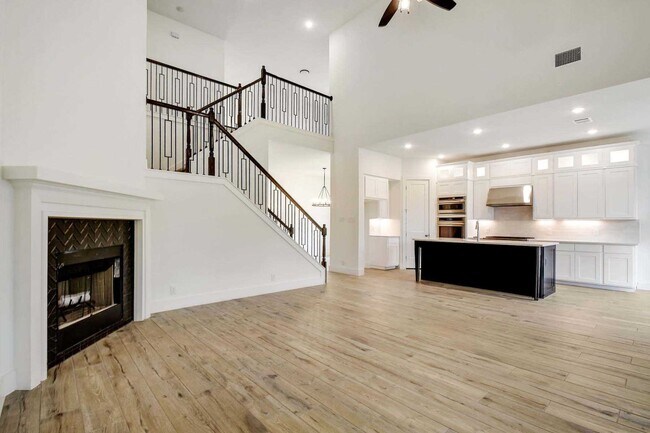
Highlights
- New Construction
- Fishing
- Clubhouse
- R C Barton Middle School Rated A-
- Community Lake
- Main Floor Primary Bedroom
About This Floor Plan
This thoughtfully designed floor plan offers a harmonious blend of privacy and communal living, perfect for both relaxation and entertainment. As you enter the home, a study and a bedroom are positioned at the front, providing a quiet and secluded space ideal for work or hosting guests. The main living area serves as the heart of the home, seamlessly connecting to the primary suite, which is designed to offer privacy and tranquility despite its proximity to communal spaces, complete with an ensuite bathroom. The spacious three-car garage provides ample room for vehicles and storage. Upstairs, a versatile game room is perfect for family activities or entertaining friends, flanked by two additional bedrooms that offer comfort and style. With a total of four bedrooms and three baths, this floor plan is designed to accommodate both family living and guest hospitality with ease.
Sales Office
| Monday |
10:00 AM - 6:00 PM
|
| Tuesday |
10:00 AM - 6:00 PM
|
| Wednesday |
10:00 AM - 6:00 PM
|
| Thursday |
10:00 AM - 6:00 PM
|
| Friday |
10:00 AM - 6:00 PM
|
| Saturday |
10:00 AM - 6:00 PM
|
| Sunday |
12:00 PM - 6:00 PM
|
Home Details
Home Type
- Single Family
Parking
- 3 Car Attached Garage
- Front Facing Garage
Home Design
- New Construction
Interior Spaces
- 2-Story Property
- Family Room
- Living Room
- Combination Kitchen and Dining Room
- Home Office
- Bonus Room
- Flex Room
Kitchen
- Eat-In Kitchen
- Breakfast Bar
- Built-In Range
- Built-In Microwave
- Dishwasher
- Kitchen Island
- Kitchen Fixtures
Bedrooms and Bathrooms
- 4 Bedrooms
- Primary Bedroom on Main
- Walk-In Closet
- 3 Full Bathrooms
- Primary bathroom on main floor
- Dual Vanity Sinks in Primary Bathroom
- Bathroom Fixtures
- Bathtub with Shower
- Walk-in Shower
Laundry
- Laundry on main level
- Washer and Dryer Hookup
Outdoor Features
- Patio
Utilities
- Central Heating and Cooling System
- High Speed Internet
Community Details
Overview
- Property has a Home Owners Association
- Community Lake
- Views Throughout Community
- Pond in Community
- Greenbelt
Amenities
- Clubhouse
- Community Center
- Amenity Center
Recreation
- Tennis Courts
- Pickleball Courts
- Community Playground
- Lap or Exercise Community Pool
- Fishing
- Park
- Dog Park
- Trails
Map
Other Plans in 6 Creeks - Waterridge: 60ft. lots
About the Builder
- 6 Creeks - Waterridge: 60ft. lots
- 211 Blanco Flats Run
- 6 Creeks - 60'
- 156 Basket Flower Loop
- 236 Basket Flower Loop
- 284 Basket Flower Loop
- 6 Creeks - 50'
- 6 Creeks - 45'
- 175 High Rock Pass
- 251 Basket Flower Loop
- 367 Muddy Creek Way
- 329 Muddy Creek Way
- 6 Creeks - 50' Lots
- 340 Allegheny Way
- 330 Allegheny Way
- 378 Muddy Creek Way
- 390 Muddy Creek Way
- 523 Prickly Poppy Loop
- 444 Prickly Poppy Loop
- 315 Prickly Poppy Loop
