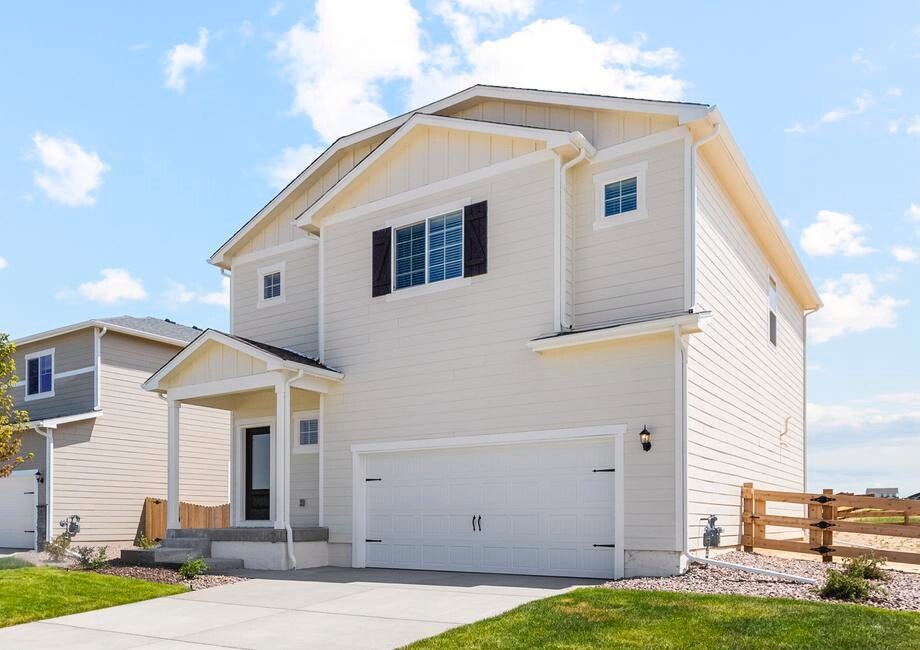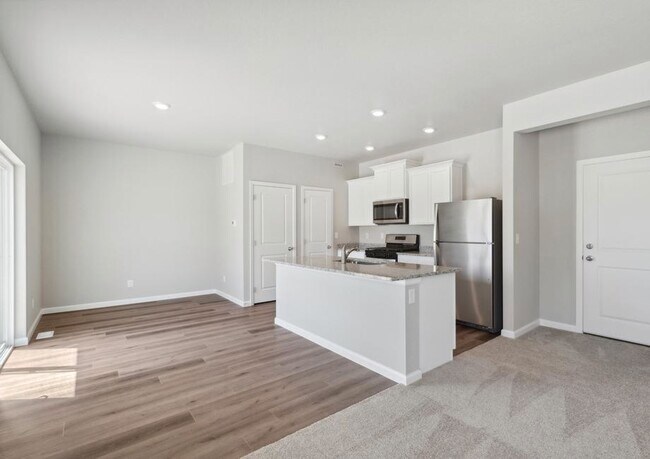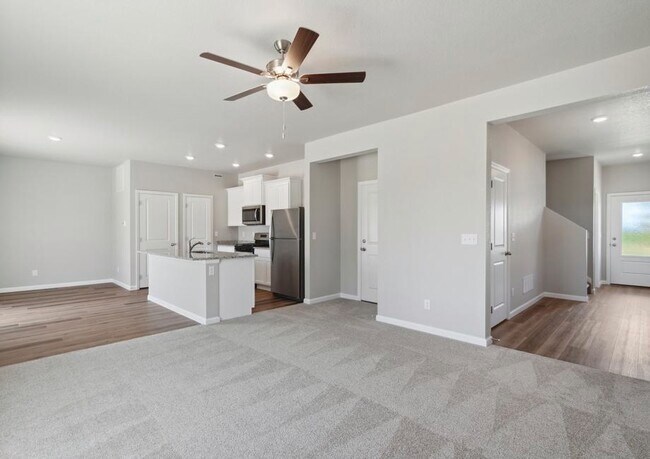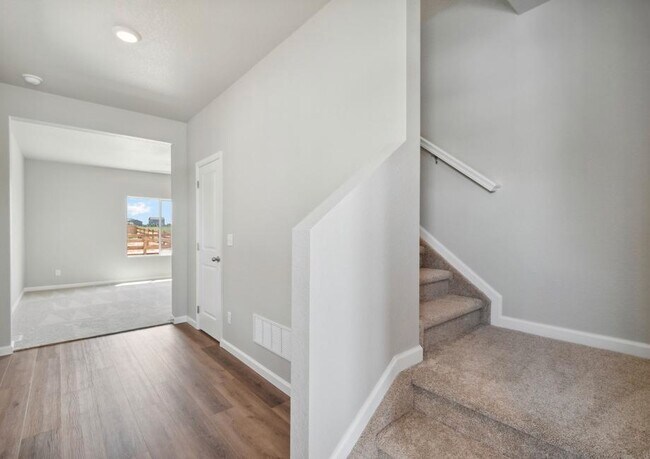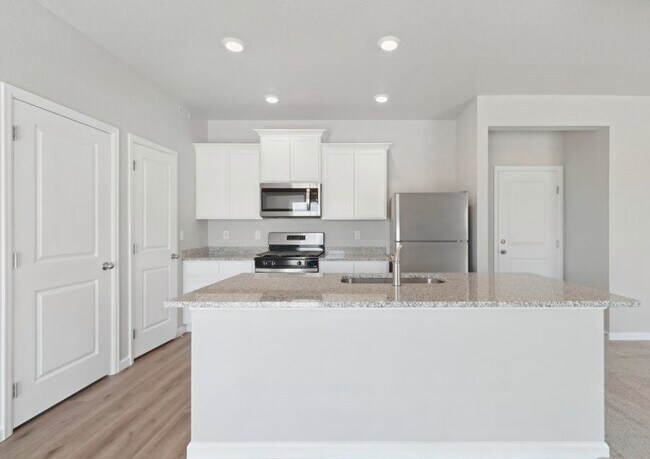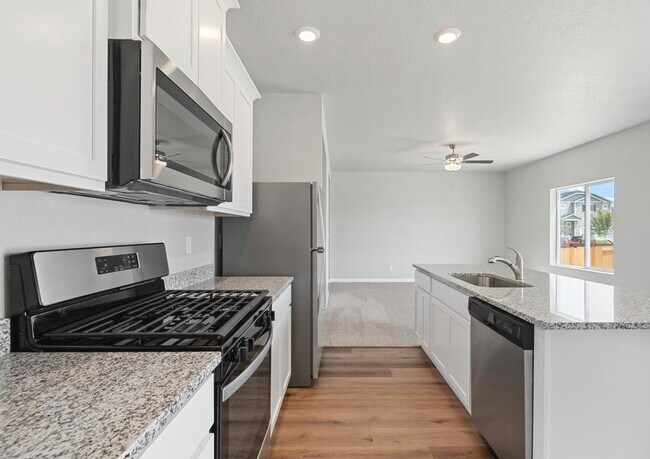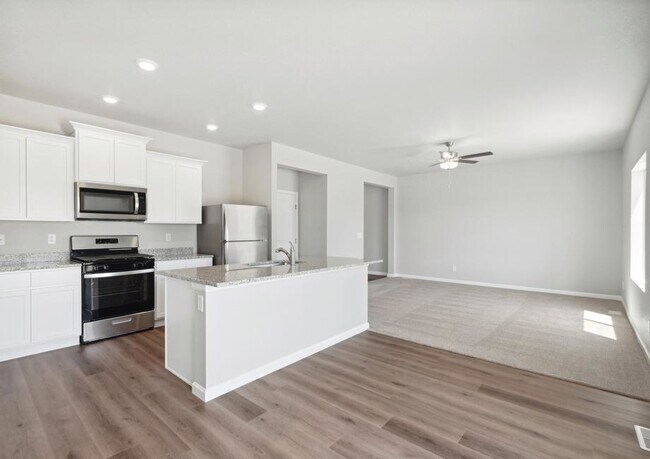
Estimated payment starting at $3,497/month
Highlights
- New Construction
- Primary Bedroom Suite
- ENERGY STAR Certified Homes
- Gourmet Kitchen
- Whirlpool Built-In Refrigerator
- Freestanding Bathtub
About This Floor Plan
The brand-new Platte floor plan features four bedrooms, two-and-a-half bathrooms, a two-car garage, an upstairs tech space, an impressive master suite, and a designer kitchen. From the moment your guests step into your home, they will be impressed by the superior attention-to-detail in every aspect of the home. A spacious family room and chef-ready kitchen create a unique entertainment space, perfect for hosting friends and family. Upstairs, the spacious bedrooms provide plenty of personal space for you and your family. The tech space offers a dedicated area for homework or working from home. The Platte floor plan is designed to meet your needs and fulfill your wants with its thoughtful layout and features.
Sales Office
Home Details
Home Type
- Single Family
Lot Details
- Landscaped
- Lawn
- Garden
Parking
- 2 Car Attached Garage
- Front Facing Garage
Home Design
- New Construction
Interior Spaces
- 1,924 Sq Ft Home
- 2-Story Property
- Ceiling Fan
- Recessed Lighting
- Double Pane Windows
- Blinds
- Formal Entry
- Formal Dining Room
- Home Office
- Flex Room
Kitchen
- Gourmet Kitchen
- Breakfast Area or Nook
- Breakfast Bar
- Walk-In Pantry
- Whirlpool Electric Built-In Range
- Whirlpool Built-In Microwave
- Whirlpool Built-In Refrigerator
- Dishwasher
- Stainless Steel Appliances
- ENERGY STAR Qualified Appliances
- Kitchen Island
- Granite Countertops
- Solid Wood Cabinet
Flooring
- Carpet
- Luxury Vinyl Plank Tile
Bedrooms and Bathrooms
- 4 Bedrooms
- Primary Bedroom Suite
- Walk-In Closet
- Double Vanity
- Secondary Bathroom Double Sinks
- Private Water Closet
- Freestanding Bathtub
- Bathtub with Shower
- Walk-in Shower
Laundry
- Laundry Room
- Laundry on upper level
- Washer and Dryer Hookup
Eco-Friendly Details
- ENERGY STAR Certified Homes
Outdoor Features
- Courtyard
- Covered Patio or Porch
Utilities
- Central Heating and Cooling System
- Programmable Thermostat
- Smart Outlets
- High Speed Internet
- Cable TV Available
Community Details
Overview
- Mountain Views Throughout Community
- Greenbelt
Amenities
- Community Gazebo
- Picnic Area
- Courtyard
- Children's Playroom
- Community Center
Recreation
- Community Playground
- Park
- Tot Lot
- Recreational Area
- Hiking Trails
- Trails
Map
Other Plans in Hidden Creek
About the Builder
Frequently Asked Questions
- Hidden Creek
- Hidden Creek
- 0 Tipple Pkwy Unit 1028173
- Barefoot - Duos at Barefoot Village
- 3620 County Road 15
- 8500 Colorado Blvd
- 0 Tbd Highway 52
- 0 County Road 19 Unit 1044727
- 0 Perry Ln Unit REC3196170
- 4606 Falcon Dr
- 9046 Harlequin Cir
- 9048 Harlequin Cir
- 0 County Road 15 Unit IRE1051142
- 5818 County Road 22 Unit 5
- 5818 County Road 22 Unit 4
- 00 County Road 15
- 9008 County Road 21
- 1591 Hauck Meadows Dr
- 1524 Hauck Meadows Dr
- 100 County Road 10
Ask me questions while you tour the home.
