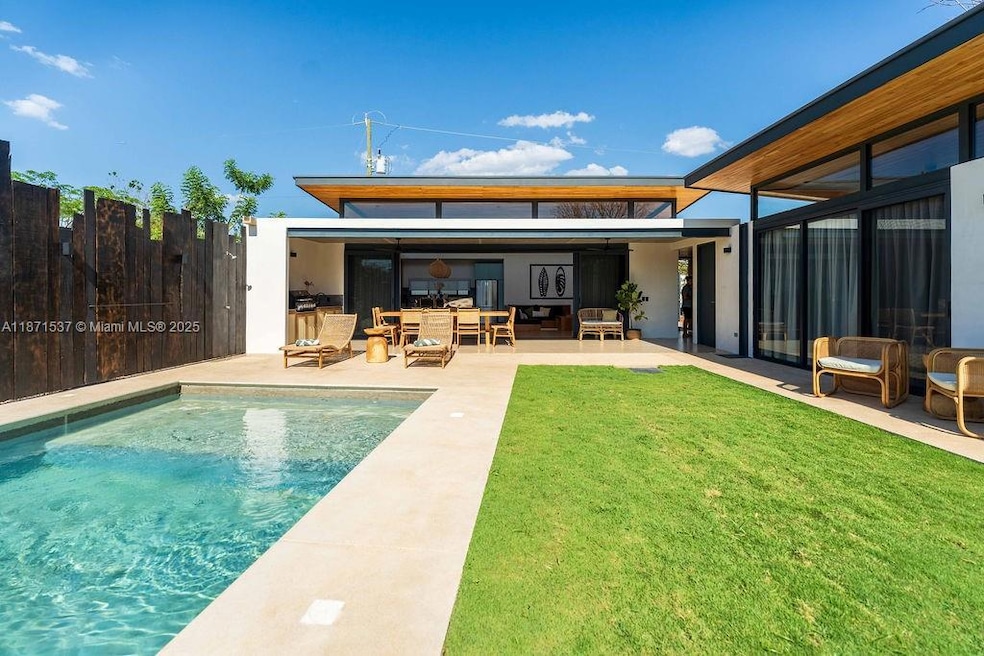
Playa Avellanas Tamarindo Des Moines, IA 50309
Downtown Des Moines NeighborhoodEstimated payment $4,934/month
Total Views
799
3
Beds
3.5
Baths
--
Sq Ft
--
Price per Sq Ft
Highlights
- Guest House
- Above Ground Pool
- Breakfast Area or Nook
- New Construction
- No HOA
- 3-minute walk to Cowles Commons
About This Home
Stunning 3-bedroom, 3.5-bath beach home in Avellanas Beach, Costa Rica. Just a short walk to the tranquil Lagartillo Beach, this tropical contemporary residence combines modern elegance with natural charm. The home will be delivered fully furnished and equipped with high-end appliances, featuring elegant finishes, a private water storage tank, lush landscaping, and a striking stone facade. Scheduled for completion in March 2025, this property is ideal for full-time living, a vacation retreat, or as an investment in one of Costa Rica’s most desirable beach destinations.
Home Details
Home Type
- Single Family
Year Built
- Built in 2025 | New Construction
Lot Details
- West Facing Home
- Property is zoned n/a
Parking
- 2 Car Garage
Home Design
- Concrete Block And Stucco Construction
Interior Spaces
- 1-Story Property
- Combination Dining and Living Room
- Property Views
Kitchen
- Breakfast Area or Nook
- Electric Range
- Microwave
- Dishwasher
Bedrooms and Bathrooms
- 3 Bedrooms
Laundry
- Dryer
- Washer
Outdoor Features
- Above Ground Pool
- Patio
- Exterior Lighting
- Outdoor Grill
Additional Features
- Guest House
- Central Heating and Cooling System
Community Details
- No Home Owners Association
- Playa Avellanas Subdivision
Map
Create a Home Valuation Report for This Property
The Home Valuation Report is an in-depth analysis detailing your home's value as well as a comparison with similar homes in the area
Home Values in the Area
Average Home Value in this Area
Property History
| Date | Event | Price | Change | Sq Ft Price |
|---|---|---|---|---|
| 09/03/2025 09/03/25 | For Sale | $770,000 | -- | -- |
Source: MIAMI REALTORS® MLS
Similar Homes in Des Moines, IA
Source: MIAMI REALTORS® MLS
MLS Number: A11871537
Nearby Homes
- 24 Villarreal Playa Tamarindo Costa Rica
- 119 4th St Unit 309
- 119 4th St Unit 102
- 300 Walnut St
- 300 Walnut St Unit 1505
- 300 Walnut St Unit 2503
- 300 Walnut St Unit 906
- 400 Walnut St Unit 901
- 400 Walnut St Unit 803
- 400 Walnut St Unit 201
- 400 Walnut St Unit 403
- 400 Walnut St Unit 401
- 400 Walnut St Unit 1002
- 400 Walnut St Unit 1203
- 118 Water St Unit 125
- 120 SW 5th St Unit 101
- 120 SW 5th St Unit 503
- 120 SW 5th St Unit 306
- 120 SW 5th St Unit 604
- 100 Market St Unit 407
- 308 Court Ave
- 119 4th St Unit 408
- 420 Court Ave
- 202 4th St
- 219 4th St
- 100 2nd Ave
- 103 SW 3rd St
- 104 SW 4th St
- 101 2nd Ave
- 400 Walnut St Unit ID1285759P
- 400 Walnut St Unit ID1286439P
- 400 Walnut St Unit 705
- 218 6th
- 350 SW 2nd Ave
- 300 SW 5th St
- 604 Locust St
- 200 Grand Ave
- 200 Grand Ave Unit 200 Grand Ave
- 405 6th Ave
- 319 7th St






