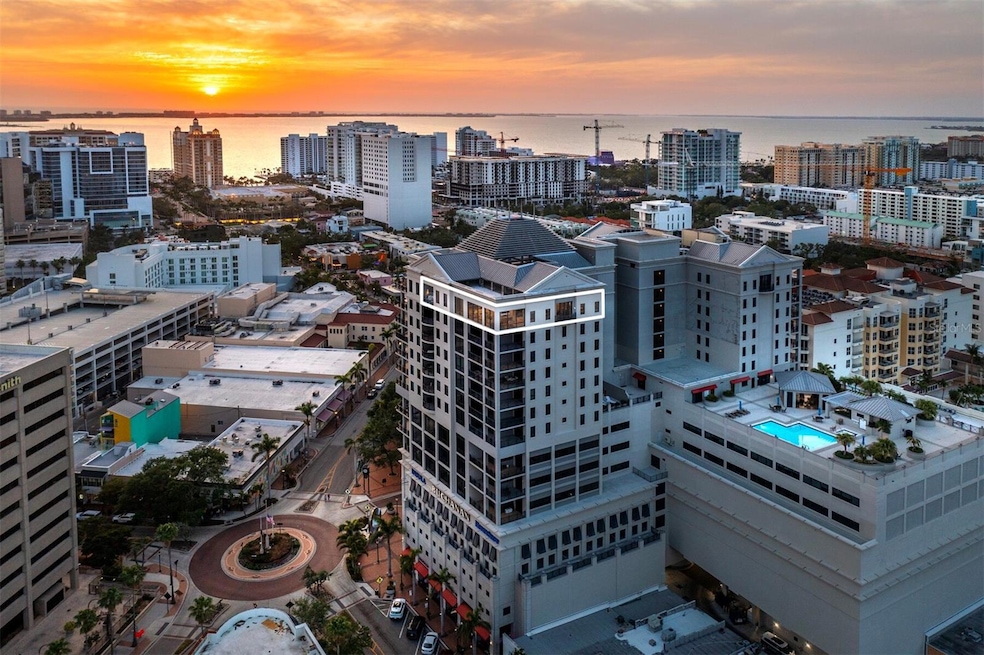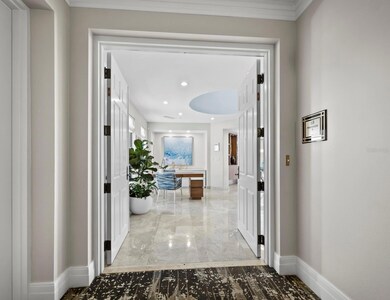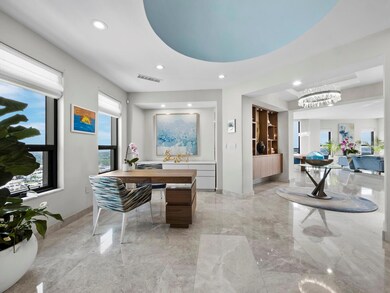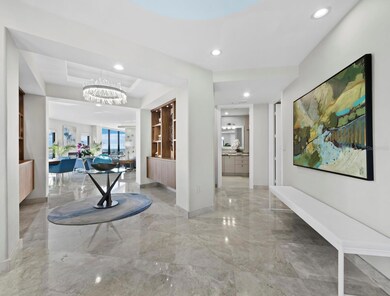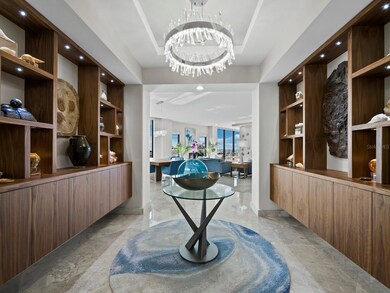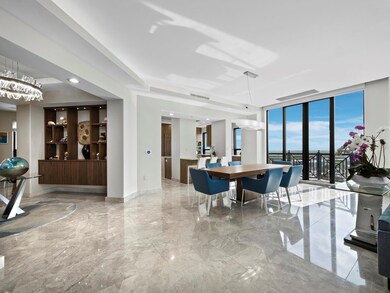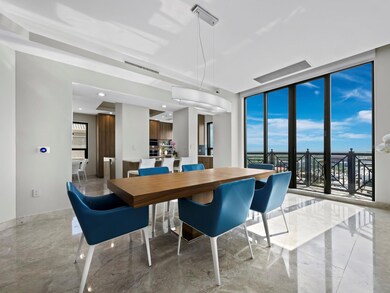
Plaza at Five Points 50 Central Ave Unit 17PHD Sarasota, FL 34236
Downtown Sarasota NeighborhoodEstimated payment $30,378/month
Highlights
- White Water Ocean Views
- Fitness Center
- 0.47 Acre Lot
- Booker High School Rated A-
- Heated Indoor Pool
- 1-minute walk to Five Points Park
About This Home
Penthouse Perfection in the Heart of Downtown Sarasota — The Plaza at Five Points Poised high above the vibrant cultural epicenter of Sarasota, this exceptionally renovated 17th-floor penthouse at The Plaza at Five Points epitomizes modern elegance and urban sophistication. Perfectly situated across from Five Points Park, The Selby Library, and the Sarasota Opera House, this distinguished residence places you steps from world-class dining, galleries, theaters, and boutique shopping. With floor-to-ceiling windows and an expansive open-plan layout, this luxurious home in the sky offers breathtaking, panoramic vistas that sweep across the city skyline, Sarasota Bay, the marina, and onward to the shimmering horizon of the Gulf of Mexico. The terrace invites tranquil mornings and unforgettable sunsets, framing the coastal beauty of Florida at its finest. Designed for both effortless entertaining and serene living, the interior boasts soaring volume ceilings and exquisite contemporary finishes throughout. The main living space is a masterclass in modern design, featuring refined stone flooring, custom built-ins, a striking marble-clad gas fireplace, and a fully integrated wet bar with stone counter and led illumination. The gourmet kitchen is a chef’s dream—adorned with new sleek cabinetry, stone countertops, cabinet paneled refrigerator and high-end stainless-steel appliances, a spacious island, large eat in area, and designer tile backsplash - all blending style with functionality. The primary suite is a private sanctuary, complete with a secluded terrace, dual luxurious bathrooms, and generous his-and-her walk-in closets. A sumptuous Jacuzzi tub, separate walk-in shower, and elegant stone finishes elevate the spa-like ambiance. Two additional en-suite bedrooms—one of which serves as a sophisticated study with built-in storage and a hidden Murphy bed—offer privacy, versatility, and guest accommodations of the highest standard. Life at The Plaza at Five Points is defined by its world-class amenities and unwavering attention to detail. Residents enjoy a private, secured lobby entrance, full-time concierge, and valet services. Socialize or entertain in the elegant club room with a fireplace and catering kitchen, hold meetings in the professional conference room, or unwind in the rooftop heated pool and spa, surrounded by expansive sun decks and covered lounging areas. Additional amenities include a fully equipped state-of-the-art fitness center, a furnished guest suite, gazebo and grill area, and a Grand Motor Court. This penthouse residence also includes two secure garage parking spaces and an oversized, climate-controlled storage unit ideally located just steps from the unit’s hallway. The pet-friendly building offers the ultimate convenience for those seeking refined urban living in one of Florida’s most sought-after coastal cities. Don't wait to build, this new apartment is ready for you. Where Sophistication Meets the Sky — Experience the Pinnacle of Sarasota Living.
Listing Agent
MICHAEL SAUNDERS & COMPANY Brokerage Phone: 941-388-4447 License #0188503 Listed on: 04/28/2025

Co-Listing Agent
MICHAEL SAUNDERS & COMPANY Brokerage Phone: 941-388-4447 License #3194005
Property Details
Home Type
- Condominium
Est. Annual Taxes
- $34,554
Year Built
- Built in 2005
HOA Fees
- $4,678 Monthly HOA Fees
Parking
- 2 Car Attached Garage
- Secured Garage or Parking
Property Views
Home Design
- Slab Foundation
- Membrane Roofing
- Block Exterior
- Stucco
Interior Spaces
- 4,095 Sq Ft Home
- Open Floorplan
- Bar Fridge
- Electric Fireplace
- Blinds
- Sliding Doors
- Combination Dining and Living Room
Kitchen
- Range
- Dishwasher
- Solid Surface Countertops
- Disposal
Flooring
- Carpet
- Marble
- Ceramic Tile
Bedrooms and Bathrooms
- 3 Bedrooms
- Primary Bedroom on Main
- 4 Full Bathrooms
Laundry
- Laundry in unit
- Dryer
- Washer
Home Security
Pool
- Heated Indoor Pool
- Saltwater Pool
- Spa
Outdoor Features
- Outdoor Storage
Schools
- Alta Vista Elementary School
- Booker Middle School
- Booker High School
Utilities
- Zoned Heating and Cooling System
- High Speed Internet
- Cable TV Available
Additional Features
- Customized Wheelchair Accessible
- West Facing Home
Listing and Financial Details
- Visit Down Payment Resource Website
- Tax Lot 17D
- Assessor Parcel Number 2027032050
Community Details
Overview
- Association fees include cable TV, pool, escrow reserves fund, insurance, ground maintenance, management, recreational facilities, security, trash, water
- Property Manager At Plaza At Five Points Diane Association, Phone Number (941) 955-3483
- Plaza At Five Points Residences Community
- Plaza At 05 Points Residences Subdivision
- 17-Story Property
Recreation
Pet Policy
- Pet Size Limit
- 2 Pets Allowed
- Breed Restrictions
- Extra large pets allowed
Security
- Fire and Smoke Detector
Map
About Plaza at Five Points
Home Values in the Area
Average Home Value in this Area
Tax History
| Year | Tax Paid | Tax Assessment Tax Assessment Total Assessment is a certain percentage of the fair market value that is determined by local assessors to be the total taxable value of land and additions on the property. | Land | Improvement |
|---|---|---|---|---|
| 2024 | $24,926 | $2,347,100 | -- | -- |
| 2023 | $24,926 | $1,684,566 | $0 | $0 |
| 2022 | $24,312 | $1,635,501 | $0 | $0 |
| 2021 | $24,568 | $1,587,865 | $0 | $0 |
| 2020 | $35,375 | $2,186,800 | $0 | $2,186,800 |
| 2019 | $35,443 | $2,196,600 | $0 | $2,196,600 |
| 2018 | $24,999 | $1,534,900 | $0 | $1,534,900 |
| 2017 | $25,239 | $1,534,900 | $0 | $1,534,900 |
| 2016 | $25,704 | $1,535,300 | $0 | $1,535,300 |
| 2015 | $27,129 | $1,586,300 | $0 | $1,586,300 |
| 2014 | $22,338 | $1,114,210 | $0 | $0 |
Property History
| Date | Event | Price | Change | Sq Ft Price |
|---|---|---|---|---|
| 04/28/2025 04/28/25 | For Sale | $4,300,000 | +19.4% | $1,050 / Sq Ft |
| 11/07/2023 11/07/23 | Sold | $3,600,000 | 0.0% | $879 / Sq Ft |
| 09/24/2023 09/24/23 | Off Market | $3,600,000 | -- | -- |
| 09/23/2023 09/23/23 | Pending | -- | -- | -- |
| 03/28/2023 03/28/23 | Price Changed | $3,800,000 | -5.0% | $928 / Sq Ft |
| 03/01/2023 03/01/23 | For Sale | $4,000,000 | +81.8% | $977 / Sq Ft |
| 11/03/2020 11/03/20 | Sold | $2,200,000 | -11.6% | $537 / Sq Ft |
| 09/20/2020 09/20/20 | Pending | -- | -- | -- |
| 05/08/2020 05/08/20 | Price Changed | $2,490,000 | -7.6% | $608 / Sq Ft |
| 01/16/2020 01/16/20 | Price Changed | $2,695,000 | -3.6% | $658 / Sq Ft |
| 08/22/2019 08/22/19 | Price Changed | $2,795,000 | -3.5% | $683 / Sq Ft |
| 03/03/2019 03/03/19 | For Sale | $2,895,000 | +9.2% | $707 / Sq Ft |
| 10/02/2018 10/02/18 | Sold | $2,650,000 | -7.0% | $647 / Sq Ft |
| 08/01/2018 08/01/18 | Pending | -- | -- | -- |
| 03/07/2018 03/07/18 | For Sale | $2,850,000 | +44.3% | $696 / Sq Ft |
| 05/01/2014 05/01/14 | Sold | $1,975,000 | -17.5% | $482 / Sq Ft |
| 04/14/2014 04/14/14 | For Sale | $2,395,000 | +21.3% | $585 / Sq Ft |
| 04/10/2014 04/10/14 | Pending | -- | -- | -- |
| 11/06/2013 11/06/13 | Off Market | $1,975,000 | -- | -- |
| 03/08/2013 03/08/13 | Price Changed | $2,395,000 | -4.0% | $585 / Sq Ft |
| 07/02/2012 07/02/12 | For Sale | $2,495,000 | -- | $609 / Sq Ft |
Purchase History
| Date | Type | Sale Price | Title Company |
|---|---|---|---|
| Quit Claim Deed | $100 | None Listed On Document | |
| Warranty Deed | $2,200,000 | Attorney | |
| Warranty Deed | $2,650,000 | Attorney | |
| Interfamily Deed Transfer | -- | None Available | |
| Warranty Deed | $1,900,000 | Attorney | |
| Warranty Deed | $1,400,000 | Attorney | |
| Deed | $1,700,600 | None Available |
Mortgage History
| Date | Status | Loan Amount | Loan Type |
|---|---|---|---|
| Previous Owner | $500,000 | Credit Line Revolving | |
| Previous Owner | $1,980,000 | New Conventional | |
| Previous Owner | $1,400,000 | Adjustable Rate Mortgage/ARM | |
| Previous Owner | $1,200,000 | Adjustable Rate Mortgage/ARM | |
| Previous Owner | $191,500 | Unknown | |
| Previous Owner | $1,500,000 | Fannie Mae Freddie Mac |
Similar Homes in Sarasota, FL
Source: Stellar MLS
MLS Number: A4650526
APN: 2027-03-2050
- 50 Central Ave Unit 17PHC
- 50 Central Ave Unit 17PHB
- 100 Central Ave Unit C619
- 100 Central Ave Unit C521
- 1350 Main St Unit 1703
- 1350 Main St Unit 1701
- 227 Central Ave
- 33 S Palm Ave Unit 1101
- 33 S Palm Ave Unit 1303
- 33 S Palm Ave Unit 1202
- 33 S Palm Ave Unit 1501
- 33 S Palm Ave Unit 1602
- 33 S Palm Ave Unit 1103
- 33 S Palm Ave Unit 1702
- 33 S Palm Ave Unit 1403
- 33 S Palm Ave Unit 1601
- 1345 2nd St
- 111 S Pineapple Ave Unit 1210
- 111 S Pineapple Ave Unit 813
- 111 S Pineapple Ave Unit 716
