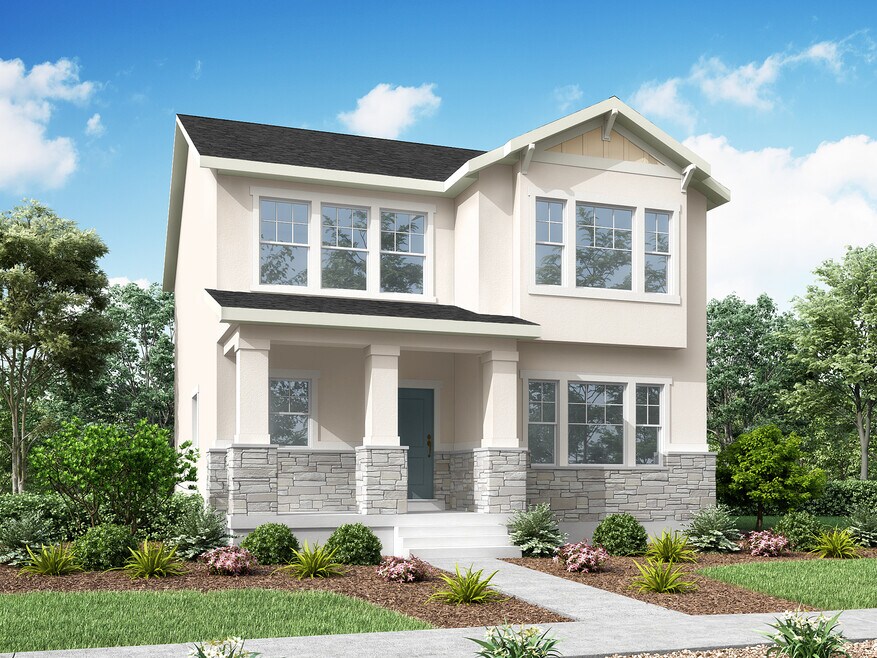
Estimated payment starting at $2,945/month
Total Views
58
3
Beds
2.5
Baths
1,762
Sq Ft
$267
Price per Sq Ft
Highlights
- Golf Course Community
- Primary Bedroom Suite
- Loft
- New Construction
- Community Lake
- Great Room
About This Floor Plan
This beautiful two-story home combines elegant design with practicality, offering three bedrooms, 2.5 bathrooms, and a spacious 2311 square feet of living space. The thoughtful layout seamlessly connects the living areas, creating a welcoming environment for family gatherings and daily life. The bedrooms are designed with comfort in mind, and the primary suite provides a serene escape with its private en-suite bathroom. This home is a perfect canvas for creating cherished memories and embracing a comfortable and stylish living experience.
Sales Office
All tours are by appointment only. Please contact sales office to schedule.
Hours
Monday - Sunday
Office Address
6417 N Vernon Dr
Eagle Mountain, UT 84005
Driving Directions
Home Details
Home Type
- Single Family
Parking
- 2 Car Attached Garage
- Rear-Facing Garage
Home Design
- New Construction
Interior Spaces
- 2-Story Property
- Great Room
- Loft
- Unfinished Basement
Kitchen
- Breakfast Area or Nook
- Walk-In Pantry
- Stainless Steel Appliances
- Kitchen Island
- Quartz Countertops
Flooring
- Carpet
- Laminate
- Tile
Bedrooms and Bathrooms
- 3 Bedrooms
- Primary Bedroom Suite
- Walk-In Closet
- Powder Room
- Private Water Closet
- Bathtub with Shower
- Walk-in Shower
Laundry
- Laundry Room
- Laundry on upper level
- Washer and Dryer Hookup
Additional Features
- Covered Patio or Porch
- Lawn
- Central Heating and Cooling System
Community Details
Overview
- No Home Owners Association
- Community Lake
Recreation
- Golf Course Community
- Park
- Trails
Map
Other Plans in Overland - Cottages Village 2
About the Builder
Ivory Homes, Utah's Number One Homebuilder for 34 years, invites you to explore its offerings. Its architects and designers bring decades of experience to every home plan provided. Recognized as ProBuilder Magazine's National Homebuilder of the Year, Ivory Homes is a locally owned and operated company with a deep understanding of Utah's unique landscape and climate. The company is committed to ensuring the quality of your home today and its value in the future.
Nearby Homes
- Overland - Cottages Village 2
- Overland
- Overland - Collection
- Overland - Gardens
- Overland - Collection Village 2
- 6797 N Desert Creek
- 7075 E Three Warriors Way
- 6362 N Glenmar Way Unit 25
- 6362 N Glenmar Way
- 7114 E Three Warriors Way
- 7121 E Three Warriors Way
- 7128 Oquirrh Ranch Pkwy
- 7136 Oquirrh Ranch Pkwy
- 7146 Oquirrh Ranch Pkwy
- 7247 N Slick Rock Way
- 7210 Oquirrh Ranch Pkwy
- 7273 N Slick Rock Way
- 7247 N Bald Eagle Way
- 7255 N Bald Eagle Way
- 7263 N Bald Eagle Way
