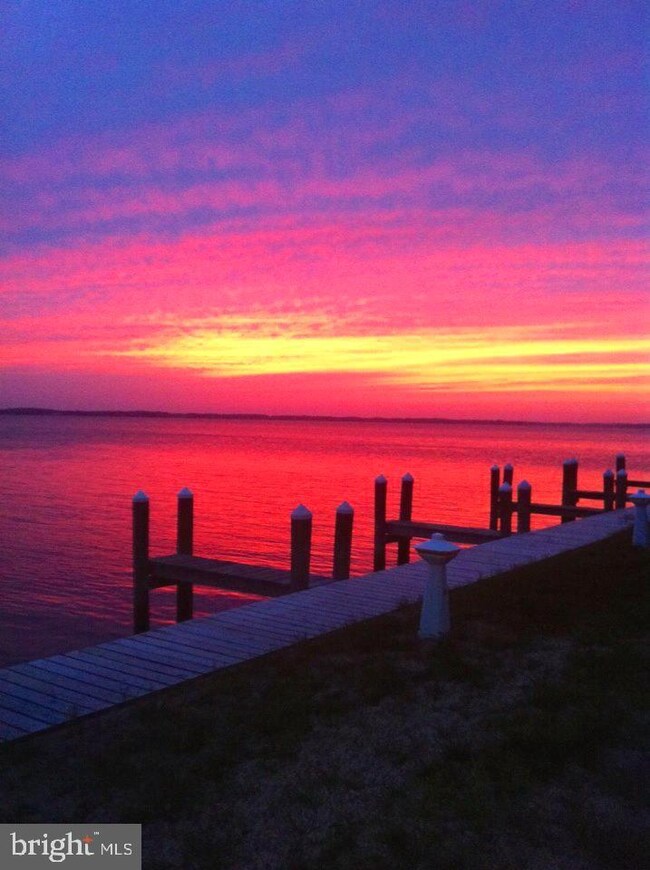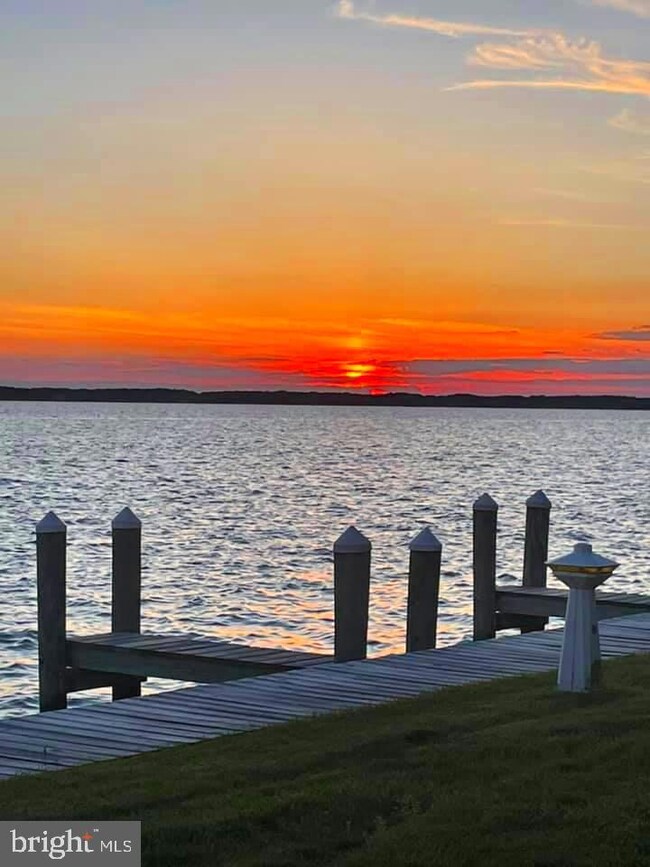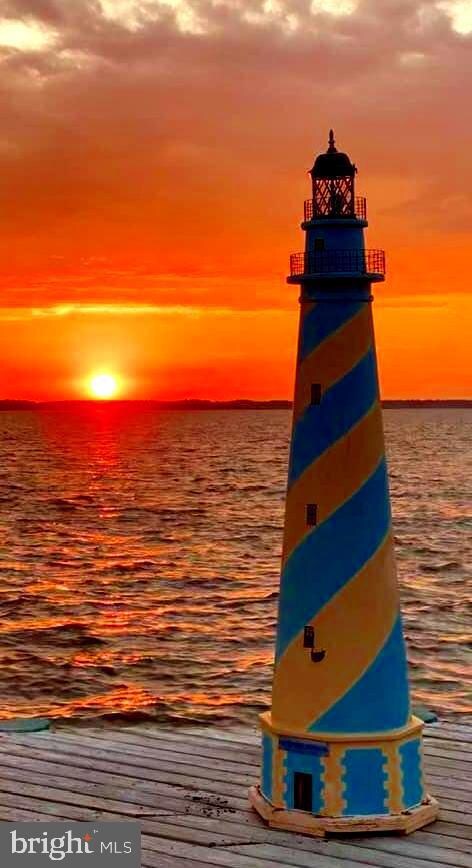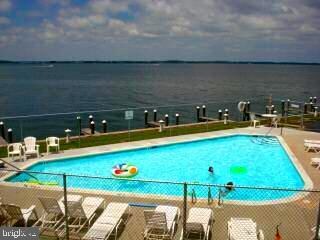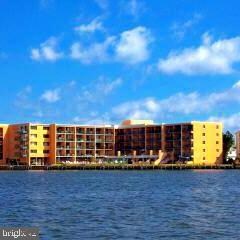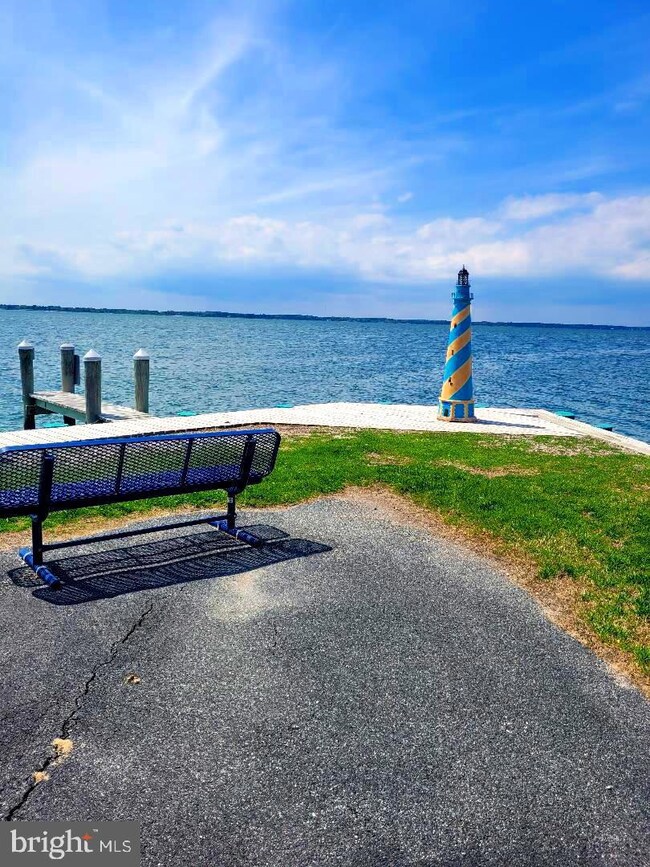
Pointe Vista 735 Bradley Rd Unit 101 Ocean City, MD 21842
Estimated Value: $322,936 - $343,000
Highlights
- Boat Dock
- Property Fronts a Bay or Harbor
- Deck
- Ocean City Elementary School Rated A
- Open Floorplan
- Straight Thru Architecture
About This Home
As of June 2023Direct bayfront condominium. Spectacular sunset views from entire living area of this unit. Side windows offer additional views of the bay. Unit features central air conditioning and heat. This first floor unit allows for easy access through entry door or slider to your private deck. The building offers a bayfront pool. outdoor shower, elevator, community docks. Great location, close to supermarket, playground, dog park, tennis courts, art center and public boat ramp. Stay with the current nautical style or update to suit your own style. Condo fee includes cable and internet. Make your appointment today!
Last Listed By
Berkshire Hathaway HomeServices PenFed Realty License #679356 Listed on: 04/28/2023

Property Details
Home Type
- Condominium
Est. Annual Taxes
- $1,692
Year Built
- Built in 1975
Lot Details
- 1.01
HOA Fees
- $319 Monthly HOA Fees
Parking
- 1 Off-Street Space
Home Design
- Straight Thru Architecture
- Masonry
Interior Spaces
- 666 Sq Ft Home
- Property has 1 Level
- Open Floorplan
- Furnished
- Ceiling Fan
- Free Standing Fireplace
- Electric Fireplace
- Combination Kitchen and Living
- Dining Area
- Stacked Washer and Dryer
Kitchen
- Breakfast Area or Nook
- Eat-In Kitchen
- Electric Oven or Range
- Built-In Microwave
- Dishwasher
- Disposal
Bedrooms and Bathrooms
- 1 Main Level Bedroom
- 1 Full Bathroom
Outdoor Features
- Outdoor Shower
- Deck
- Exterior Lighting
Schools
- Stephen Decatur High School
Utilities
- Central Heating and Cooling System
- Electric Water Heater
- Municipal Trash
Additional Features
- Flood Risk
Listing and Financial Details
- Tax Lot 101
- Assessor Parcel Number 2410100437
Community Details
Overview
- Association fees include common area maintenance, insurance, lawn maintenance, management, pier/dock maintenance, pool(s), reserve funds, trash, cable TV, high speed internet
- Building Winterized
- Mid-Rise Condominium
- Ponte Vista Condos
- Ponte Vista Community
- Bayside Keys Subdivision
- Property Manager
Amenities
- Elevator
Recreation
- Boat Dock
- Pier or Dock
Pet Policy
- Dogs and Cats Allowed
Ownership History
Purchase Details
Home Financials for this Owner
Home Financials are based on the most recent Mortgage that was taken out on this home.Purchase Details
Home Financials for this Owner
Home Financials are based on the most recent Mortgage that was taken out on this home.Purchase Details
Home Financials for this Owner
Home Financials are based on the most recent Mortgage that was taken out on this home.Similar Homes in Ocean City, MD
Home Values in the Area
Average Home Value in this Area
Purchase History
| Date | Buyer | Sale Price | Title Company |
|---|---|---|---|
| Mcconnell Kim | $310,000 | Ocean Investments Title | |
| Moore Alvin Lee | $65,500 | -- | |
| Guthrie Daniel T | $58,000 | -- |
Mortgage History
| Date | Status | Borrower | Loan Amount |
|---|---|---|---|
| Previous Owner | Moore Alvin Lee | $100,000 | |
| Previous Owner | Moore Alvin Lee | $35,000 | |
| Previous Owner | Guthrie Daniel T | $46,400 |
Property History
| Date | Event | Price | Change | Sq Ft Price |
|---|---|---|---|---|
| 06/16/2023 06/16/23 | Sold | $310,000 | -3.1% | $465 / Sq Ft |
| 05/17/2023 05/17/23 | Pending | -- | -- | -- |
| 04/28/2023 04/28/23 | For Sale | $320,000 | -- | $480 / Sq Ft |
Tax History Compared to Growth
Tax History
| Year | Tax Paid | Tax Assessment Tax Assessment Total Assessment is a certain percentage of the fair market value that is determined by local assessors to be the total taxable value of land and additions on the property. | Land | Improvement |
|---|---|---|---|---|
| 2024 | $2,512 | $180,000 | $0 | $0 |
| 2023 | $1,686 | $120,000 | $60,000 | $60,000 |
| 2022 | $1,686 | $120,000 | $60,000 | $60,000 |
| 2021 | $1,696 | $120,000 | $60,000 | $60,000 |
| 2020 | $1,907 | $135,000 | $67,500 | $67,500 |
| 2019 | $1,921 | $135,000 | $67,500 | $67,500 |
| 2018 | $1,927 | $135,000 | $67,500 | $67,500 |
| 2017 | $1,592 | $136,500 | $0 | $0 |
| 2016 | -- | $136,500 | $0 | $0 |
| 2015 | -- | $136,500 | $0 | $0 |
| 2014 | $1,214 | $152,200 | $0 | $0 |
Agents Affiliated with this Home
-
Wendy Milewski

Seller's Agent in 2023
Wendy Milewski
BHHS PenFed (actual)
(443) 373-9930
4 in this area
4 Total Sales
-
Mitchell David

Buyer's Agent in 2023
Mitchell David
Sheppard Realty Inc
(443) 614-7048
127 in this area
161 Total Sales
About Pointe Vista
Map
Source: Bright MLS
MLS Number: MDWO2013648
APN: 10-100437
- 735 Bradley Rd
- 733 Bradley Rd
- 731 Mooring Rd Unit 309
- 769 94th St
- 725 94th St Unit 302
- 775 94th St
- 722 Mooring Rd
- 720 Rusty Anchor Rd
- 720 Rusty Anchor Rd
- 713B Mooring Rd
- 711 Mooring Rd Unit 5
- 778 94th St Unit 203
- 707 94th St Unit 302
- 702 Mooring Rd Unit 4
- 703 94th St Unit 7
- 8906 Rusty Anchor Rd Unit 11
- 8904 Rusty Anchor Rd
- 8908 Rusty Anchor Rd
- 615 Salt Spray Rd
- 674 94th St
- 735 Bradley Rd
- 735 Bradley Rd
- 735 Bradley Rd
- 735 Bradley Rd
- 735 Bradley Rd
- 735 Bradley Rd
- 735 Bradley Rd
- 735 Bradley Rd
- 735 Bradley Rd
- 735 Bradley Rd
- 735 Bradley Rd
- 735 Bradley Rd
- 735 Bradley Rd
- 735 Bradley Rd
- 735 Bradley Rd Unit 511
- 735 Bradley Rd
- 735 Bradley Rd Unit 309
- 735 Bradley Rd
- 735 Bradley Rd
- 735 Bradley Rd

