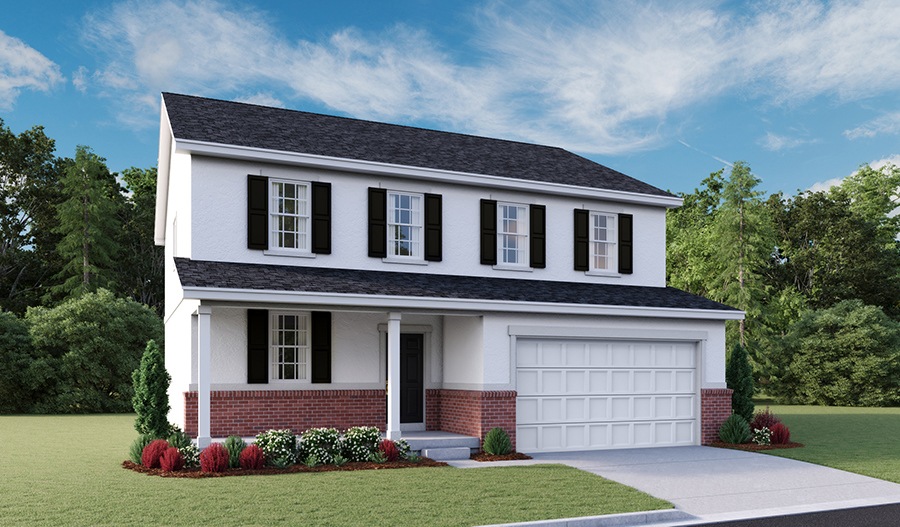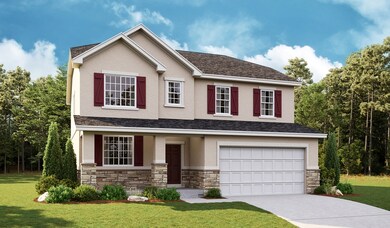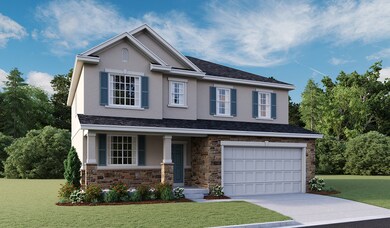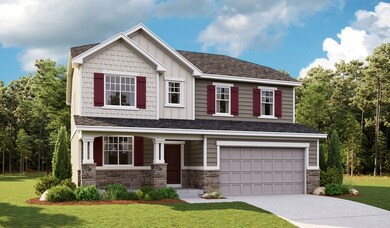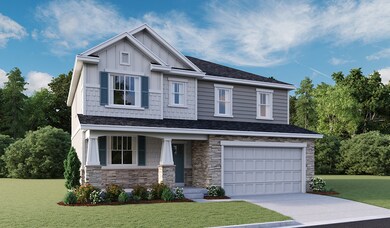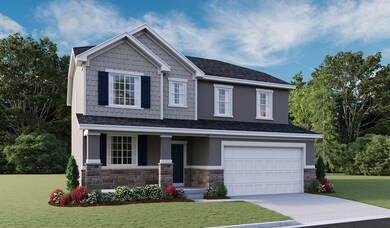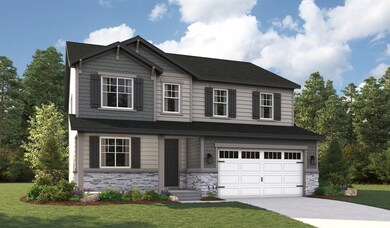
Hemingway Eagle Mountain, UT 84005
Estimated payment $4,474/month
Total Views
461
4
Beds
2.5
Baths
2,670
Sq Ft
$255
Price per Sq Ft
Highlights
- Golf Course Community
- New Construction
- Park
About This Home
The Hemingway plan features an entryway with adjacent flex space that can be used to suit your needs. At the back of the home, you'll find a great room, a large kitchen with island, and a mudroom with a walk-in-pantry. Upstairs, you'll find a convenient laundry room and a primary suite with private bath and walk-in closet. The second floor will be built with either a loft or an extra bedroom. Other features may include a sunroom, covered patio, an alternate primary bath layout, an extended garage, a deck and a finished basement.
Home Details
Home Type
- Single Family
Parking
- 3 Car Garage
Home Design
- New Construction
- Ready To Build Floorplan
- Hemingway Plan
Interior Spaces
- 2,670 Sq Ft Home
- 2-Story Property
Bedrooms and Bathrooms
- 4 Bedrooms
Community Details
Overview
- Actively Selling
- Built by Richmond American Homes
- Pony Express Estates Subdivision
Recreation
- Golf Course Community
- Park
Sales Office
- Aviator Avenue And Hoof Print Court
- Eagle Mountain, UT 84005
- 801-545-3429
- Builder Spec Website
Office Hours
- Mon - Wed. 10 am - 6 pm, Thur. - Fri. 12 pm - 6 pm, Sat. 10 am - 6 pm, Sun. Closed
Map
Create a Home Valuation Report for This Property
The Home Valuation Report is an in-depth analysis detailing your home's value as well as a comparison with similar homes in the area
Similar Homes in Eagle Mountain, UT
Home Values in the Area
Average Home Value in this Area
Property History
| Date | Event | Price | Change | Sq Ft Price |
|---|---|---|---|---|
| 06/19/2025 06/19/25 | For Sale | $680,990 | 0.0% | $255 / Sq Ft |
| 06/16/2025 06/16/25 | Off Market | -- | -- | -- |
| 05/30/2025 05/30/25 | Price Changed | $680,990 | +0.1% | $255 / Sq Ft |
| 05/27/2025 05/27/25 | Price Changed | $679,990 | +4.9% | $255 / Sq Ft |
| 04/29/2025 04/29/25 | Price Changed | $647,990 | -6.4% | $243 / Sq Ft |
| 04/26/2025 04/26/25 | Price Changed | $692,136 | +7.3% | $259 / Sq Ft |
| 04/22/2025 04/22/25 | Price Changed | $644,990 | -2.3% | $242 / Sq Ft |
| 04/17/2025 04/17/25 | Price Changed | $659,990 | +0.5% | $247 / Sq Ft |
| 04/15/2025 04/15/25 | Price Changed | $656,990 | +0.5% | $246 / Sq Ft |
| 04/12/2025 04/12/25 | Price Changed | $653,990 | +28.2% | $245 / Sq Ft |
| 04/11/2025 04/11/25 | Price Changed | $509,990 | 0.0% | $191 / Sq Ft |
| 04/11/2025 04/11/25 | For Sale | $509,990 | -20.4% | $191 / Sq Ft |
| 04/06/2025 04/06/25 | Off Market | -- | -- | -- |
| 03/25/2025 03/25/25 | For Sale | $640,990 | -- | $240 / Sq Ft |
Nearby Homes
- 1164 E Horseshoe Way Unit 506
- 1206 E Horseshoe Way Unit 504
- 5532 N Trailside Station Unit 501
- 5518 N Trailside Station Unit 502
- 5502 N Trailside Station Unit 503
- 5518 N Trailside Station
- 5532 N Trailside Station
- 1164 E Horseshoe Way
- Aviator Avenue and Hoof Print Ct
- 5502 N Trailside Station
- 5498 N Saddle Stone Dr
- 1144 E Horseshoe Way
- 1206 E Horseshoe Way
- 1192 E Horseshoe Way
- 5484 N Saddle Stone Dr
- 5488 N Trailside Station Unit 431
- 5488 N Trailside Station
- Aviator Avenue and Hoof Print Ct
- Aviator Avenue and Hoof Print Ct
- 1126 E Coachline Way
