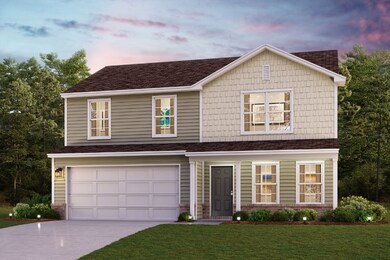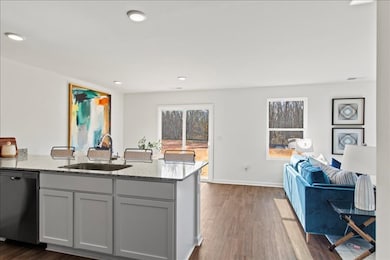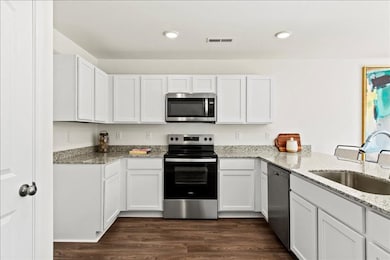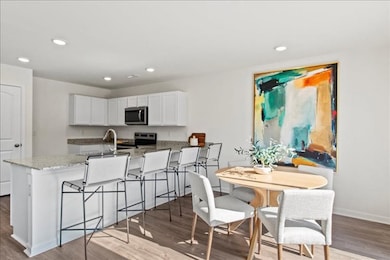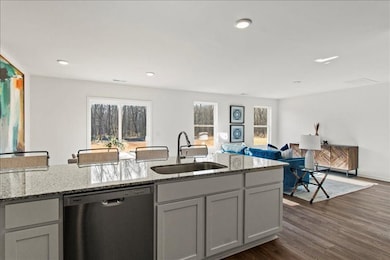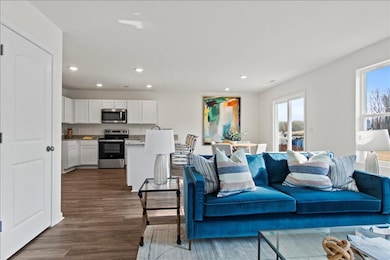
DUPONT Corydon, IN 47112
Estimated payment $1,791/month
Total Views
16,615
4
Beds
3
Baths
1,774
Sq Ft
$153
Price per Sq Ft
About This Home
4 bed | 3 bath | 2-bay | 1744 sqft Select homesites include unfinished basement. Basement floor plan features, such as steps to front entry and egress window location, are specific to homesite. Please see sales consultant for details.
Home Details
Home Type
- Single Family
Parking
- 2 Car Garage
Home Design
- 1,774 Sq Ft Home
- New Construction
- Ready To Build Floorplan
- Dupont Plan
Bedrooms and Bathrooms
- 4 Bedrooms
- 3 Full Bathrooms
Community Details
Overview
- Built by Century Complete
- Poplar Trace Subdivision
Sales Office
- Poplar Trace Way
- Corydon, IN 47112
- 812-650-7225
Office Hours
- Mon 10 - 6 Tue 10 - 6 Wed 10 - 6 Thu 10 - 6 Fri 10 - 6 Sat 10 - 6 Sun 12 - 6
Map
Create a Home Valuation Report for This Property
The Home Valuation Report is an in-depth analysis detailing your home's value as well as a comparison with similar homes in the area
Similar Homes in Corydon, IN
Home Values in the Area
Average Home Value in this Area
Property History
| Date | Event | Price | Change | Sq Ft Price |
|---|---|---|---|---|
| 02/24/2025 02/24/25 | For Sale | $271,990 | -- | $153 / Sq Ft |
Nearby Homes
- Poplar Trace Way
- Poplar Trace Way
- 1246 Poplar Trace Way
- 1232 Poplar Trace Way
- 1361 Poplar Trace Way NW
- 1339 Poplar Trace Way NW
- 1327 Poplar Trace Way NW
- 1403 Poplar Trace Way NW
- 1415 Poplar Trace Way NW
- 1383 Poplar Trace Way NW
- 1351 Poplar Trace Way NW
- 1425 Poplar Trace Way NW
- 1555 Cypress Cove NW
- 1557 Cypress Cove NW
- 1383 Poplar Trace Way
- 1415 Poplar Trace Way
- 1403 Poplar Trace Way
- 1425 Poplar Trace Way
- 1351 Poplar Trace Way
- 1339 Poplar Trace Way

