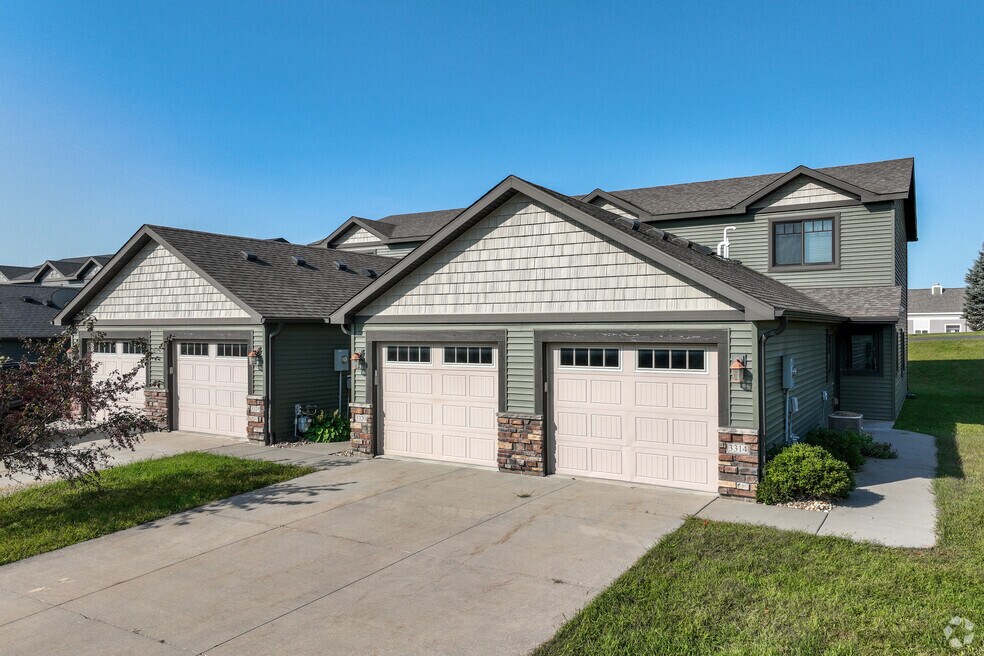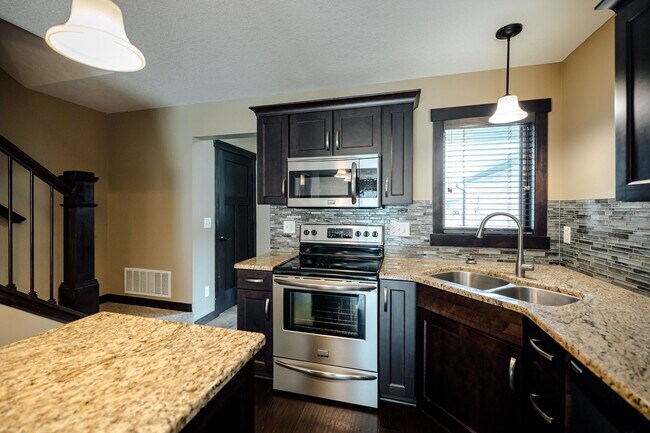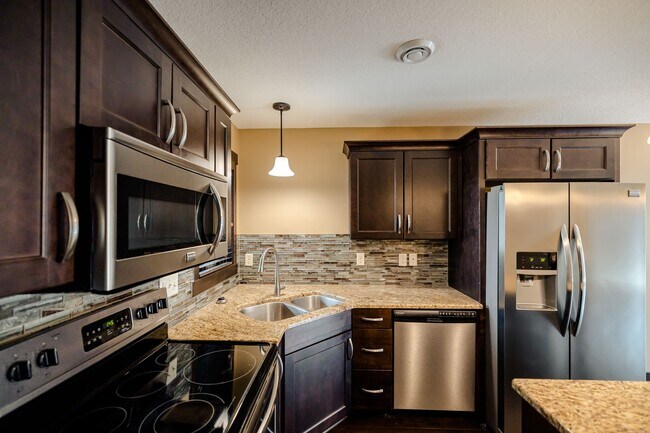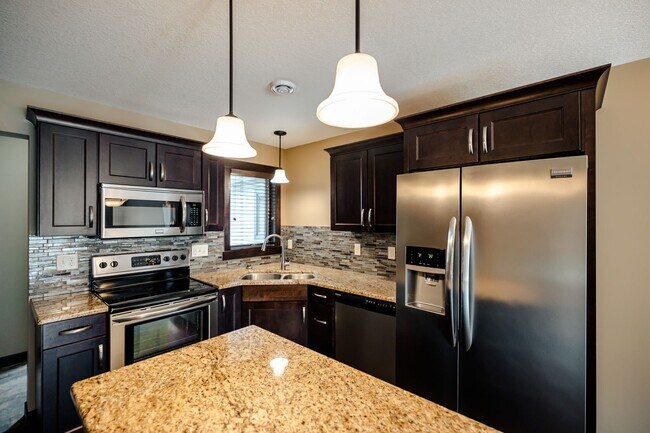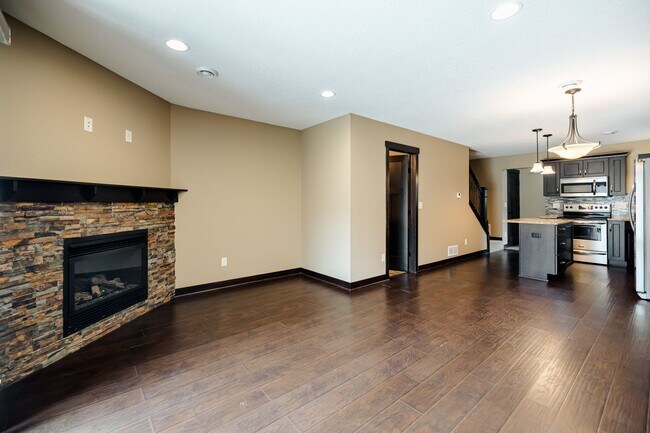About Portage Townhomes -Comfort, Style, and a Place to Call Home
Now Leasing Comfortable, Modern 2-Bedroom Homes?
At Portage Townhomes, you’ll find a place that feels like home from the moment you arrive. Nestled in a quiet neighborhood in northwest Rochester, just 10 minutes from Mayo Clinic and with quick access to Highway 52, our community offers the perfect blend of comfort and convenience.
Our spacious two-bedroom layouts feature stylish hardwood floors, soft carpeting, updated appliances, air conditioning, and an attached one-car garage. And because home isn’t complete without your furry companions, we happily welcome both cats and dogs.
We’d love to welcome you to the neighborhood.

Pricing and Floor Plans
The total monthly price shown includes only the required fees. Additional fees may still apply to your rent. Use the rental calculator to estimate all potential associated costs.
2 Bedrooms
Portage 2B/B I 2005
$1,765 per month plus fees
2 Beds, 1.5 Bath, 1,080 Sq Ft
$1,000 deposit
/assets/images/102/property-no-image-available.png
| Unit | Price | Sq Ft | Availability |
|---|---|---|---|
| 4481 | $1,765 | 1,080 | Now |
Portage 2B/B I2 2015
$1,875 per month plus fees
2 Beds, 1.5 Bath, 1,080 Sq Ft
$1,000 deposit
/assets/images/102/property-no-image-available.png
| Unit | Price | Sq Ft | Availability |
|---|---|---|---|
| 4517 | $1,875 | 1,080 | Now |
Portage 2B/B O2 2015
$1,950 per month plus fees
2 Beds, 1.5 Bath, 1,080 Sq Ft
$1,000 deposit
/assets/images/102/property-no-image-available.png
| Unit | Price | Sq Ft | Availability |
|---|---|---|---|
| 3314 | $1,950 | 1,080 | Now |
Fees and Policies
The fees below are based on community-supplied data and may exclude additional fees and utilities. Use the Rent Estimate Calculator to determine your monthly and one-time costs based on your requirements.
One-Time Basics
Property Fee Disclaimer: Standard Security Deposit subject to change based on screening results; total security deposit(s) will not exceed any legal maximum. Resident may be responsible for maintaining insurance pursuant to the Lease. Some fees may not apply to apartment homes subject to an affordable program. Resident is responsible for damages that exceed ordinary wear and tear. Some items may be taxed under applicable law. This form does not modify the lease. Additional fees may apply in specific situations as detailed in the application and/or lease agreement, which can be requested prior to the application process. All fees are subject to the terms of the application and/or lease. Residents may be responsible for activating and maintaining utility services, including but not limited to electricity, water, gas, and internet, as specified in the lease agreement.
Map
- 3084 River Falls Ct NW
- 3615 Kenosha Dr NW
- 2925 Monroe Dr NW
- 2839 Ashland Place NW
- 2757 Monroe Dr NW
- The Jameson Plan at Badger Heights
- The Clifton II Plan at Badger Heights
- The Jordan Plan at Badger Heights
- The Whitney Plan at Badger Heights
- The Harmony Plan at Badger Heights
- The Adams II Plan at Badger Heights
- XXX 40th Ave NW
- 4969 Noble Dr NW
- XXXX Valleyhigh Rd NW
- 2535 Superior Ln NW
- 255x Heartland Dr NW
- 3436 42nd St NW
- 5078 Nicklaus Dr NW
- 5100 Sydnie Rd NW
- 5141 Sydnie Rd NW
- 4626 35 St NW
- 3955 Superior Dr NW
- 4320 Marigold Place NW
- 3745 Technology Dr NW
- 2257 Jordyn Rd NW
- 4871 Pines View Place NW
- 4275 Heritage Place NW
- 2127 Preserve Dr NW
- 3639 41st St NW
- 3345 41st St NW
- 3083 25th St NW
- 4333 10th St NW
- 4333 10 St NW
- 2814 43rd St NW
- 957 NW Pendant Ln
- 5072 Cannon Ln NW
- 5340 NW 56th St
- 2134 Chardonnay Ln NW
- 5409 King Arthur Dr NW
- 2015 41st St NW
