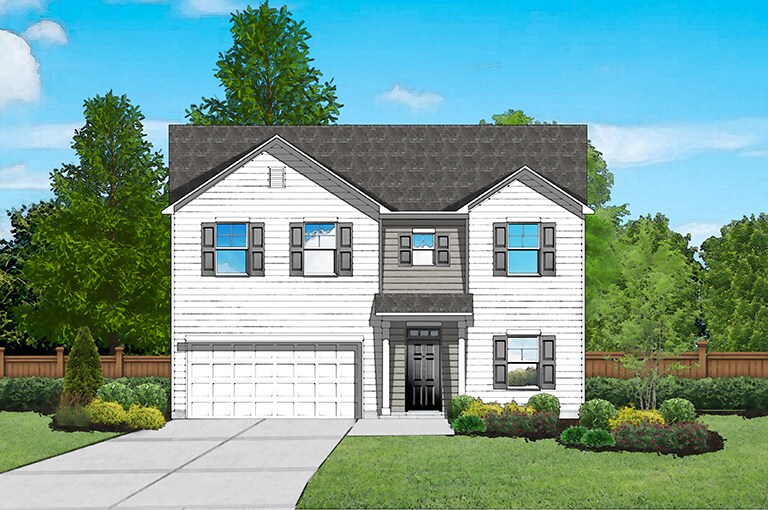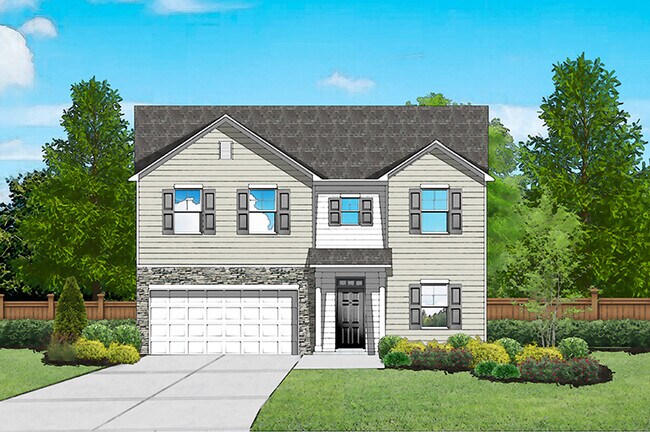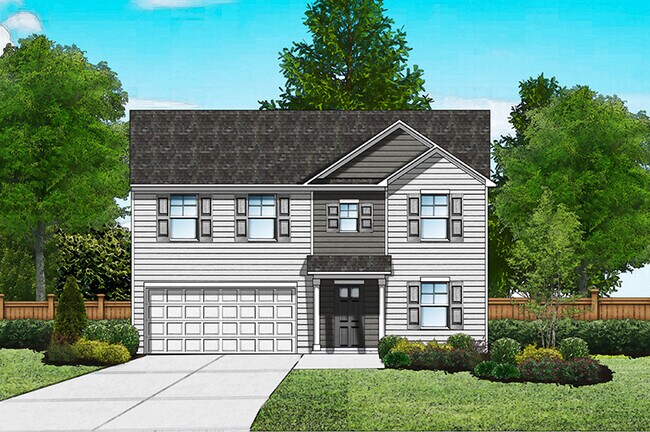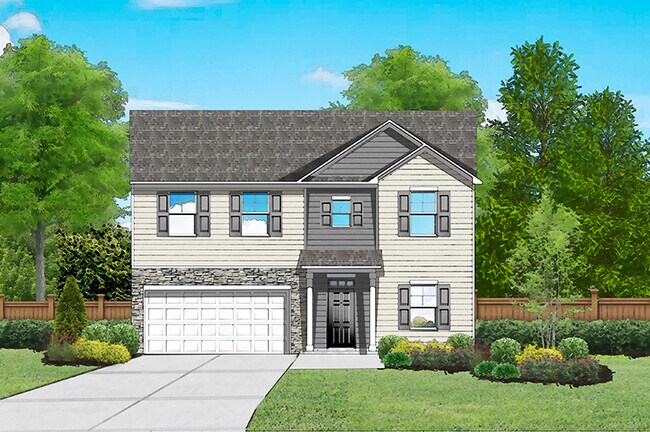
Sumter, SC 29150
Estimated payment starting at $1,875/month
Highlights
- New Construction
- Deck
- No HOA
- Primary Bedroom Suite
- Outdoor Fireplace
- Den
About This Floor Plan
The Portia by Great Southern Homes is a spacious and functional two-story home offering approximately 2,322 square feet of thoughtfully designed living space. This plan features 4 bedrooms, 2.5 baths, and an open-concept main level perfect for modern family living. The first floor centers around a large great room that flows seamlessly into the kitchen and dining areas, creating a bright and inviting gathering space. The kitchen offers generous counter space, a large island, and direct access to an optional covered or screened patio, ideal for outdoor entertaining. A formal dining room and optional office with French doors add flexibility and sophistication to the layout.Upstairs, the owners suite serves as a private retreat with a large walk-in closet and a luxurious bath featuring double vanities, a soaking tub, and an optional tiled shower. Three additional bedrooms share a well-appointed hall bath, and the conveniently located laundry room provides added efficiency.Optional features for The Portia include electric or gas fireplaces, a wall bench organizer near the garage entry, and a pet pad area to keep your home organized and comfortable. Designed with Great Southern Homes energy-efficient construction and modern finishes, The Portia combines versatility, style, and comfort making it an ideal choice for todays families who value open spaces, smart design, and lasting quality.
Sales Office
| Monday - Saturday |
11:00 AM - 6:00 PM
|
| Sunday |
1:00 PM - 6:00 PM
|
Home Details
Home Type
- Single Family
Parking
- 2 Car Attached Garage
- Front Facing Garage
Home Design
- New Construction
Interior Spaces
- 2-Story Property
- Family Room
- Den
- Kitchen Island
- Laundry Room
Flooring
- Carpet
- Vinyl
Bedrooms and Bathrooms
- 4 Bedrooms
- Primary Bedroom Suite
- Walk-In Closet
- Dual Vanity Sinks in Primary Bathroom
- Bathtub
- Walk-in Shower
Outdoor Features
- Deck
- Patio
- Outdoor Fireplace
- Porch
Community Details
- No Home Owners Association
Map
Move In Ready Homes with this Plan
Other Plans in Canopy of Oaks - Canopy Of Oaks
About the Builder
- 1754 Canopy Dr Unit Lot 45
- 1769 Canopy Dr
- 1751 (lot30) Canopy Dr
- 1760 (lot46) Canopy Dr
- 1766 (lot47) Canopy Dr
- 1748 Canopy Dr Unit Lot 44
- 1757 Canopy Dr
- 1745 Canopy Dr Unit Lot 31
- Canopy of Oaks - Canopy Of Oaks @ Hunter's Crossing
- 3061 Broad St
- Crystal Downs
- 2279 Citation St
- 2297 Citation St
- 1625 & 1645 Suber St
- 2245 Beachforest Dr
- 003 Camden Hwy Unit 3
- 002 Camden Hwy Unit 2
- 001 Camden Hwy Unit 1
- 2325 Sibley St Unit Lot 120
- 2150 Currituck Dr Unit Lot 240



