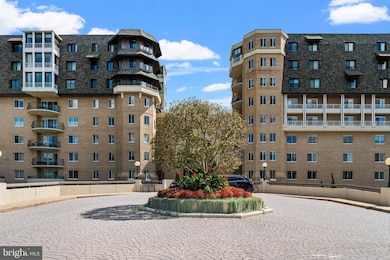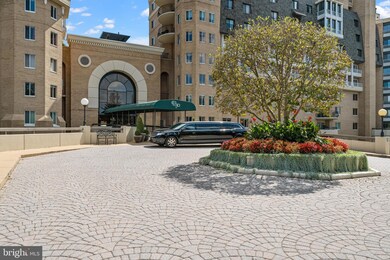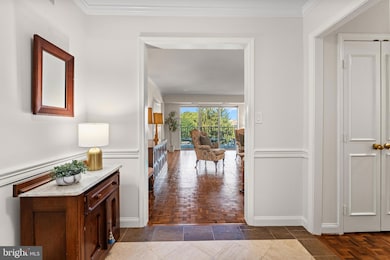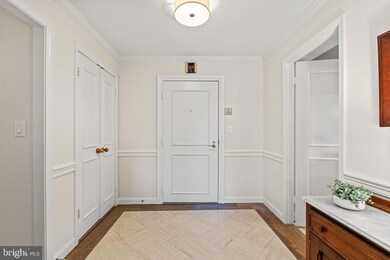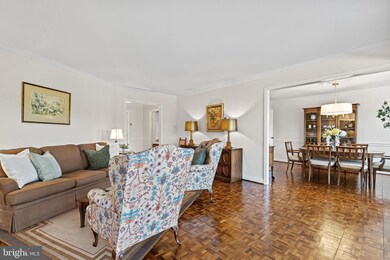
Porto Vecchio 1250 S Washington St Unit 204 Alexandria, VA 22314
Old Town NeighborhoodEstimated Value: $637,000 - $730,000
Highlights
- Water Views
- Fitness Center
- Water Oriented
- Pier or Dock
- Transportation Service
- Traditional Architecture
About This Home
As of January 20242 beds, 2 baths, 2 parking spaces (near elevator), 1 private balcony, 1,439 SF, hardwood floors, and a real full-service building creates a whole lot of value! Come experience resort living right here in Old Town at Porto Vecchio Condominium.
Unit 204 stuns with a large footprint, spacious bedrooms, and ample storage! The original hardwood floors have just been refinished, all light fixtures have been replaced, and the home has been freshly painted, allowing the crown molding, chair rails, and ornate finishes to shine. The western exposure of this unit provides incredible afternoon sunlight.
This community offers everything you could need! Enjoy beautiful views of the Potomac River while you take a dip in the outdoor pool, watch the Capital Wheel from the dock that stretches far out into the water, or play a game of tennis at sunset on the outdoor tennis courts. Other amenities include 2 community rooms, each with floor to ceiling windows overlooking the pool/terrace and equipped with kitchens for hosting, a gym with sauna, 24/7 front desk staff, and limousine service.
Located just blocks south of the center of Old Town, Porto Vecchio is perfect for enjoying the best of this neighborhood. Easy access to I-495 and Route 1, it is also a commuter’s dream. If you’re looking for green spaces nearby outside the community, Jones Point Park, the Mount Vernon Trail, and Belle Haven Park are all close by. #204 conveys with TWO convenient parking spaces (#163 and #164), both located near the elevator.
Last Listed By
TTR Sotheby's International Realty License #SP98378319 Listed on: 12/14/2023

Property Details
Home Type
- Condominium
Est. Annual Taxes
- $5,470
Year Built
- Built in 1983
Lot Details
- 1.03
HOA Fees
- $1,425 Monthly HOA Fees
Parking
- 2 Car Direct Access Garage
- Side Facing Garage
- Parking Space Conveys
- Assigned Parking
Property Views
- Panoramic
- Woods
Home Design
- Traditional Architecture
- Brick Exterior Construction
- Masonry
Interior Spaces
- 1,439 Sq Ft Home
- Property has 1 Level
- Entrance Foyer
- Living Room
- Dining Room
Kitchen
- Stove
- Built-In Microwave
- Dishwasher
Flooring
- Wood
- Ceramic Tile
Bedrooms and Bathrooms
- 2 Main Level Bedrooms
- En-Suite Primary Bedroom
- 2 Full Bathrooms
Laundry
- Laundry in unit
- Dryer
- Washer
Home Security
Outdoor Features
- Water Oriented
- River Nearby
- Enclosed patio or porch
- Exterior Lighting
- Outdoor Storage
Schools
- Lyles-Crouch Elementary School
- George Washington Middle School
- T.C. Williams High School
Utilities
- Central Air
- Heat Pump System
- Electric Water Heater
Additional Features
- Accessible Elevator Installed
- Extensive Hardscape
- Urban Location
Listing and Financial Details
- Assessor Parcel Number 50457750
Community Details
Overview
- Association fees include common area maintenance, exterior building maintenance, lawn maintenance, management, parking fee, pier/dock maintenance, pool(s), reserve funds, sewer, snow removal, trash, water
- Mid-Rise Condominium
- Porto Vecchio Community
- Porto Vecchio Subdivision
- Property Manager
Amenities
- Transportation Service
- Picnic Area
- Common Area
- Game Room
- Meeting Room
- Community Storage Space
Recreation
- Pier or Dock
- Jogging Path
- Bike Trail
Pet Policy
- Pet Size Limit
- Dogs and Cats Allowed
- Breed Restrictions
Security
- Security Service
- Front Desk in Lobby
- Fire and Smoke Detector
Ownership History
Purchase Details
Home Financials for this Owner
Home Financials are based on the most recent Mortgage that was taken out on this home.Purchase Details
Home Financials for this Owner
Home Financials are based on the most recent Mortgage that was taken out on this home.Similar Homes in Alexandria, VA
Home Values in the Area
Average Home Value in this Area
Purchase History
| Date | Buyer | Sale Price | Title Company |
|---|---|---|---|
| Deborah A King Revocable Trust | $549,000 | Fidelity National Title | |
| Evelyn J Seward Living Trust | -- | Fidelity National Title |
Mortgage History
| Date | Status | Borrower | Loan Amount |
|---|---|---|---|
| Previous Owner | Evelyn J Seward Living Trust | $1,132,500 |
Property History
| Date | Event | Price | Change | Sq Ft Price |
|---|---|---|---|---|
| 01/26/2024 01/26/24 | Sold | $549,000 | -4.5% | $382 / Sq Ft |
| 01/17/2024 01/17/24 | Pending | -- | -- | -- |
| 12/14/2023 12/14/23 | For Sale | $575,000 | -- | $400 / Sq Ft |
Tax History Compared to Growth
Tax History
| Year | Tax Paid | Tax Assessment Tax Assessment Total Assessment is a certain percentage of the fair market value that is determined by local assessors to be the total taxable value of land and additions on the property. | Land | Improvement |
|---|---|---|---|---|
| 2024 | $6,300 | $547,293 | $196,500 | $350,793 |
| 2023 | $5,841 | $526,243 | $188,942 | $337,301 |
| 2022 | $5,215 | $469,860 | $168,698 | $301,162 |
| 2021 | $5,215 | $469,860 | $168,698 | $301,162 |
| 2020 | $5,349 | $469,860 | $168,698 | $301,162 |
| 2019 | $5,309 | $469,860 | $168,698 | $301,162 |
| 2018 | $5,309 | $469,860 | $168,698 | $301,162 |
| 2017 | $5,309 | $469,860 | $168,698 | $301,162 |
| 2016 | $4,876 | $454,460 | $168,698 | $285,762 |
| 2015 | $4,342 | $416,291 | $153,362 | $262,929 |
| 2014 | $4,342 | $416,291 | $153,362 | $262,929 |
Agents Affiliated with this Home
-
Brittanie DeChino

Seller's Agent in 2024
Brittanie DeChino
TTR Sotheby's International Realty
(202) 802-0158
4 in this area
166 Total Sales
-
Kristen Jones

Buyer's Agent in 2024
Kristen Jones
Compass
(703) 952-0060
74 in this area
151 Total Sales
About Porto Vecchio
Map
Source: Bright MLS
MLS Number: VAAX2029772
APN: 083.03-0A-0204
- 1250 S Washington St Unit 207
- 1250 S Washington St Unit 410
- 922 S Washington St Unit 211
- 815 Church St
- 918 S Saint Asaph St
- 915 S Saint Asaph St
- 820 Green St
- 911 S Lee St
- 719 S Saint Asaph St Unit 208
- 715 S Washington St Unit A32
- 725 S Columbus St
- 731 S Alfred St
- 729 S Fairfax St
- 726 S Fayette St Unit 21
- 732 S Lee St
- 733 S Fayette St
- 622 S Pitt St
- 614 S Fairfax St
- 530 S Alfred St
- 6008 Fort Hunt Rd
- 1250 S Washington St Unit 510 AND 508
- 1250 S Washington St Unit 811
- 1250 S Washington St Unit 705
- 1250 S Washington St Unit 311
- 1250 S Washington St Unit 201
- 1250 S Washington St Unit 422
- 1250 S Washington St Unit 310
- 1250 S Washington St Unit 602
- 1250 S Washington St Unit 503
- 1250 S Washington St Unit 617
- 1250 S Washington St Unit 614
- 1250 S Washington St Unit 520
- 1250 S Washington St Unit 418
- 1250 S Washington St Unit 824
- 1250 S Washington St Unit 119
- 1250 S Washington St Unit 409
- 1250 S Washington St Unit 711
- 1250 S Washington St Unit 420
- 1250 S Washington St Unit 318
- 1250 S Washington St Unit 208

