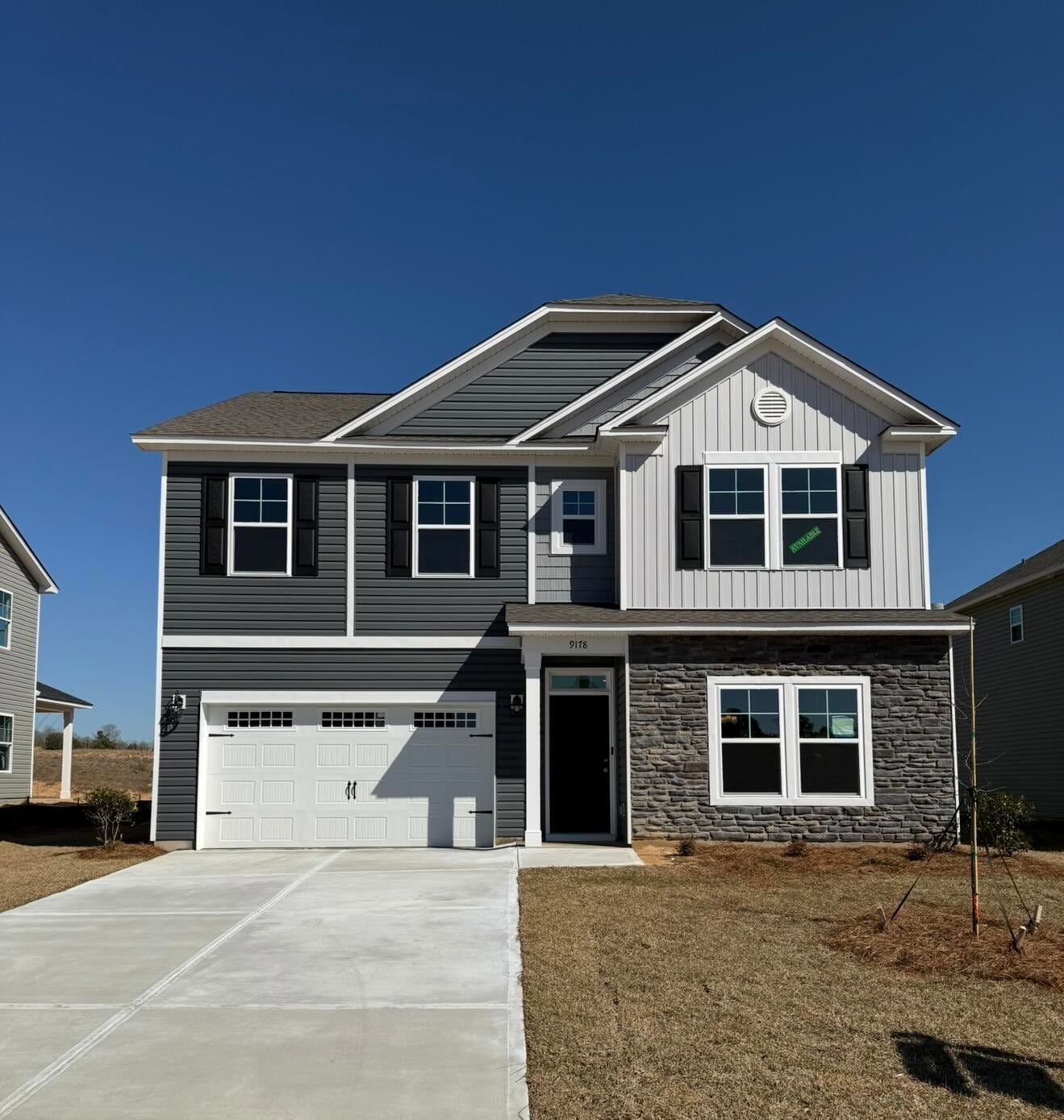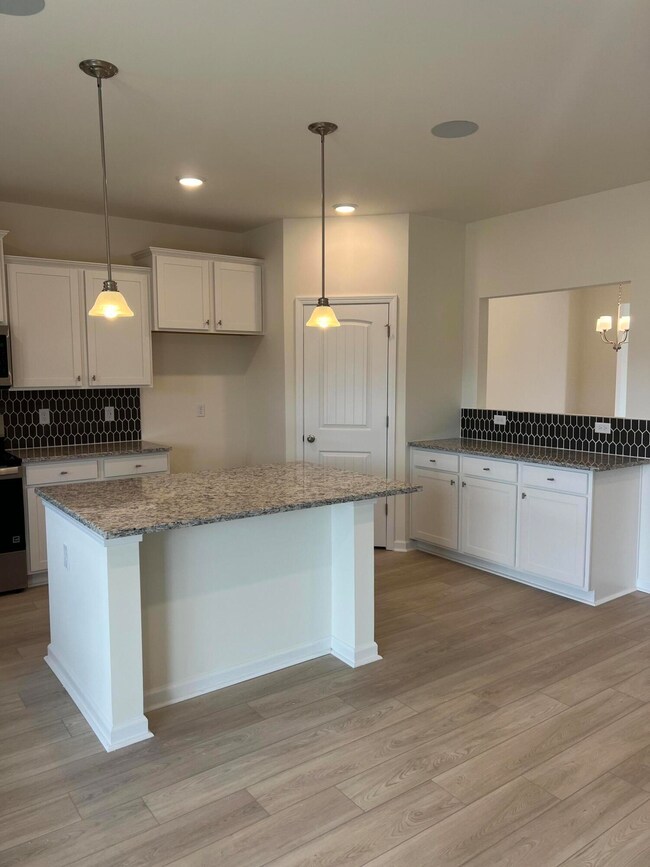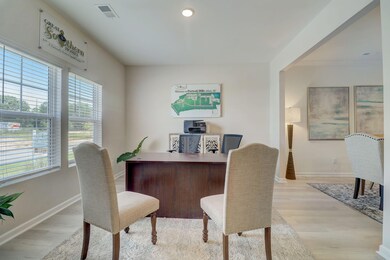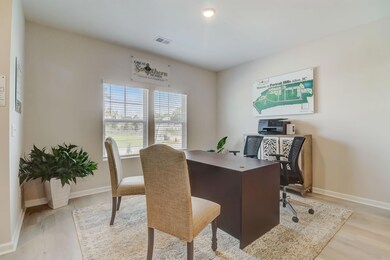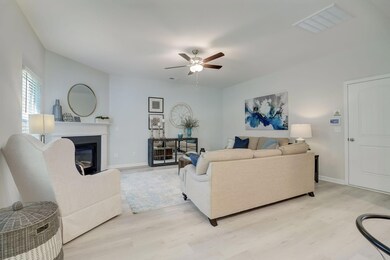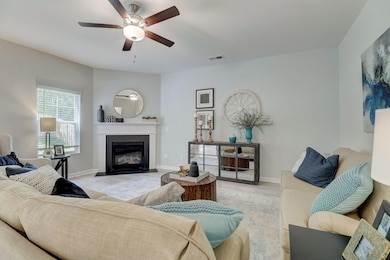
Highlights
- New Construction
- Formal Dining Room
- 2 Car Attached Garage
- Traditional Architecture
- Porch
- Walk-In Closet
About This Home
As of May 2025Devonshire II A floorplan, coming in at 2574 square feet and providing a ton of space! This home is brand new construction with 4 bedrooms, 2.5 bathrooms and a two-car garage. A spacious loft is located on the second floor and LVP in first floor living areas, as well as all laundry and baths. A tasteful backsplash upgrade is also included in this home. Great Southern Homes offers many upgraded options as standard features in our new home such as the Honeywell's Home Automation System, ports for overhead speakers in the kitchen, and many GreenSmart features to make your home more energy-efficient which in turn will save you money on your energy costs. Conveniently located off of Edgefield Highway, Portrait Hills is a short commute to exceptional healthcare offered at Aiken Regional Hospital and major employers like Bridgestone, SRS, Fort Eisenhower, formerly known as Fort Gordon, and the University of South Carolina Aiken campus. Stock Photography, colors and options may vary. Lot 95. Estimated delivery of March 2025. Rate buydown: 5.49% fixed or $15,000 in Mad Money (can be used for option, upgrades, and closing costs) with use of Homeowners Mortgage on closings by the end of April 2025 .
Last Agent to Sell the Property
Keller Williams Realty Aiken Partners License #123291 Listed on: 12/19/2024

Last Buyer's Agent
Keller Williams Augusta NonMember
Keller Williams Realty Augusta Partners
Home Details
Home Type
- Single Family
Year Built
- Built in 2024 | New Construction
Lot Details
- 7,405 Sq Ft Lot
- Front and Back Yard Sprinklers
HOA Fees
- $44 Monthly HOA Fees
Parking
- 2 Car Attached Garage
- Garage Door Opener
- Driveway
Home Design
- Traditional Architecture
- Slab Foundation
- Shingle Roof
- Vinyl Siding
- Stone
Interior Spaces
- 2,574 Sq Ft Home
- 2-Story Property
- Ceiling Fan
- Insulated Windows
- Family Room with Fireplace
- Formal Dining Room
- Carpet
- Pull Down Stairs to Attic
- Washer and Electric Dryer Hookup
Kitchen
- Self-Cleaning Oven
- Cooktop
- Microwave
- Dishwasher
- Kitchen Island
Bedrooms and Bathrooms
- 4 Bedrooms
- Walk-In Closet
Home Security
- Smart Home
- Fire and Smoke Detector
Eco-Friendly Details
- Energy-Efficient Appliances
- Energy-Efficient Windows
- Energy-Efficient Insulation
- Energy-Efficient Thermostat
Outdoor Features
- Porch
Utilities
- Central Air
- Heating System Uses Natural Gas
- Tankless Water Heater
Listing and Financial Details
- Home warranty included in the sale of the property
- $15,000 Seller Concession
Community Details
Overview
- Portrait Hills Subdivision
Amenities
- Recreation Room
Similar Homes in Aiken, SC
Home Values in the Area
Average Home Value in this Area
Property History
| Date | Event | Price | Change | Sq Ft Price |
|---|---|---|---|---|
| 05/01/2025 05/01/25 | Sold | $319,779 | 0.0% | $124 / Sq Ft |
| 04/03/2025 04/03/25 | Pending | -- | -- | -- |
| 03/13/2025 03/13/25 | Price Changed | $319,900 | -3.0% | $124 / Sq Ft |
| 02/14/2025 02/14/25 | Price Changed | $329,900 | -2.9% | $128 / Sq Ft |
| 02/10/2025 02/10/25 | Price Changed | $339,900 | -0.6% | $132 / Sq Ft |
| 01/02/2025 01/02/25 | Price Changed | $341,921 | +0.9% | $133 / Sq Ft |
| 12/19/2024 12/19/24 | For Sale | $338,921 | -- | $132 / Sq Ft |
Tax History Compared to Growth
Agents Affiliated with this Home
-
Danielle Nisberg
D
Seller's Agent in 2025
Danielle Nisberg
Keller Williams Realty Aiken Partners
(908) 723-3689
25 in this area
32 Total Sales
-
K
Buyer's Agent in 2025
Keller Williams Augusta NonMember
Keller Williams Realty Augusta Partners
Map
Source: Aiken Association of REALTORS®
MLS Number: 215059
- 7019 Mongolian Oak Dr NW
- 7033 Mongolian Oak Dr NW
- 7047 Mongolian Oak Dr NW
- 9111 Wafer Ash Bend NW
- 9121 Wafer Ash Bend NW
- 9131 Wafer Ash Bend NW
- 9188 Wafer Ash Bend NW
- 9222 Wafer Ash Bend NW
- 9141 Wafer Ash Bend NW
- 210 Shingle Oak Garden NW
- 220 Shingle Oak Garden NW
- 7102 Foggy River Dr
- 234 Shingle Oak Garden NW
- 487 Narrow Bridge Ct
- 493 Narrow Bridge Ct
- 7146 Foggy River Dr
- 5892 Cobalt Falls Bend
- 5928 Cobalt Falls Bend
