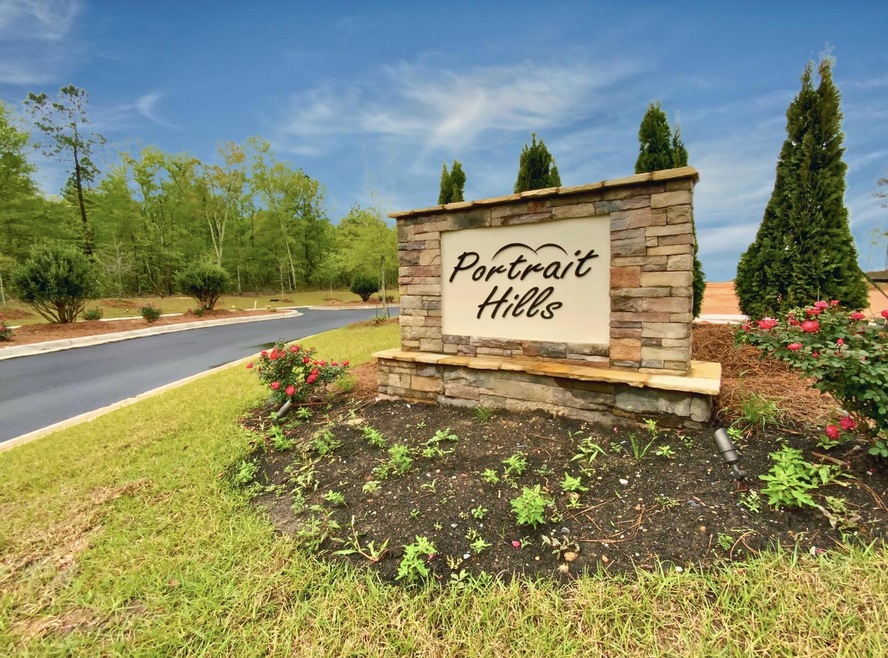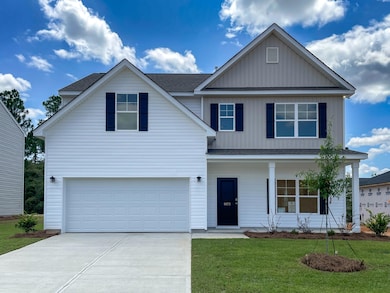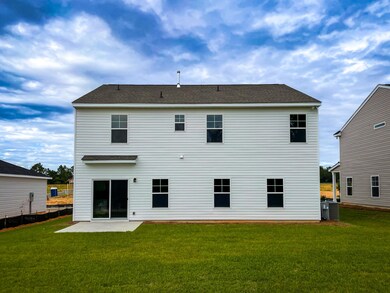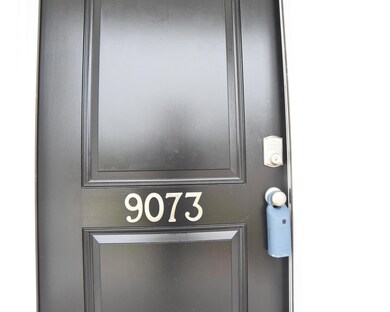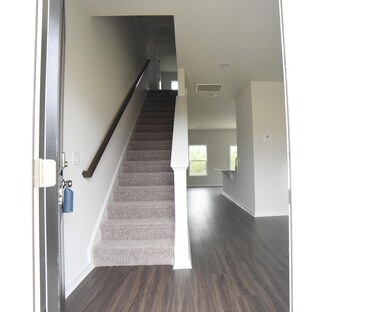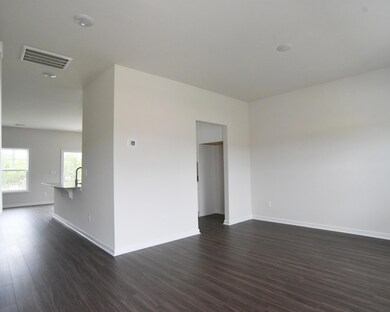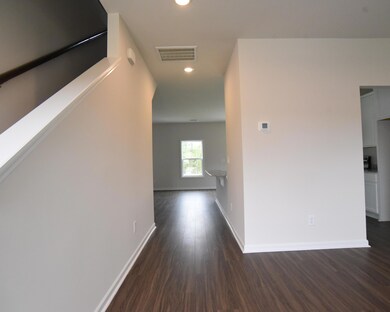
Highlights
- New Construction
- Main Floor Bedroom
- Porch
- Contemporary Architecture
- Breakfast Room
- 2 Car Attached Garage
About This Home
As of November 2024Welcome to one of Aiken's newest communities, Portrait Hills. The Keowee plan, presented by Hurricane Builders is thoughtfully designed with an open concept floorplan. This home features 5 bedrooms, 3 bathrooms and boasts 2,433 sqft. The kitchen, which flows directly into the family and breakfast room features granite counter tops and backsplash, stainless steel appliances and gas range making it a chefs and entertainers dream. The spacious primary bedroom and ensuite bathroom is the perfect place to relax after a long day. All bathrooms feature matching granite countertops, hardware and fixtures. LVP flooring flows throughout the main living areas. Portrait Hill is centrally located just off of University Pkwy and Edgefield Hwy. Just minutes from I-20, Historic Downtown Aiken, USC Aiken campus, Aiken's medical district, restaurants, retail and more. Come out to tour Portrait Hills today and all that the area has to offer!
Last Agent to Sell the Property
Southeastern Residential License #115185 Listed on: 07/02/2024

Home Details
Home Type
- Single Family
Year Built
- Built in 2024 | New Construction
Lot Details
- 8,276 Sq Ft Lot
- Landscaped
- Front and Back Yard Sprinklers
HOA Fees
- $41 Monthly HOA Fees
Parking
- 2 Car Attached Garage
- Driveway
Home Design
- Contemporary Architecture
- Slab Foundation
- Shingle Roof
- Composition Roof
- Vinyl Siding
- Stone
Interior Spaces
- 2,433 Sq Ft Home
- 2-Story Property
- Insulated Windows
- Breakfast Room
- Formal Dining Room
- Pull Down Stairs to Attic
- Fire and Smoke Detector
- Washer and Electric Dryer Hookup
Kitchen
- Range
- Microwave
- Dishwasher
- Kitchen Island
Flooring
- Carpet
- Vinyl
Bedrooms and Bathrooms
- 5 Bedrooms
- Main Floor Bedroom
- Walk-In Closet
- 3 Full Bathrooms
Outdoor Features
- Patio
- Porch
Schools
- North Aiken Elementary School
- Schofield Middle School
- Aiken High School
Utilities
- Central Air
- Heating System Uses Natural Gas
- Tankless Water Heater
- Gas Water Heater
- Internet Available
- Cable TV Available
Community Details
- Built by Hurricane Builders
- Portrait Hills Subdivision
Listing and Financial Details
- Home warranty included in the sale of the property
- Assessor Parcel Number 1040807005
Similar Homes in the area
Home Values in the Area
Average Home Value in this Area
Property History
| Date | Event | Price | Change | Sq Ft Price |
|---|---|---|---|---|
| 11/15/2024 11/15/24 | Sold | $299,900 | 0.0% | $123 / Sq Ft |
| 10/28/2024 10/28/24 | Pending | -- | -- | -- |
| 07/02/2024 07/02/24 | For Sale | $299,990 | -- | $123 / Sq Ft |
Tax History Compared to Growth
Tax History
| Year | Tax Paid | Tax Assessment Tax Assessment Total Assessment is a certain percentage of the fair market value that is determined by local assessors to be the total taxable value of land and additions on the property. | Land | Improvement |
|---|---|---|---|---|
| 2023 | -- | $0 | $0 | $0 |
Agents Affiliated with this Home
-
Team Bowling, Allie & Dwight

Seller's Agent in 2024
Team Bowling, Allie & Dwight
Southeastern Residential
(706) 833-1015
10 in this area
15 Total Sales
-
Carol McCullough

Seller Co-Listing Agent in 2024
Carol McCullough
Blanchard & Calhoun Real Estate Co
(706) 294-2445
15 in this area
19 Total Sales
-
Katerra Godbee

Buyer's Agent in 2024
Katerra Godbee
Realty One Group Visionaries
(706) 394-5278
3 in this area
44 Total Sales
Map
Source: Aiken Association of REALTORS®
MLS Number: 212664
- 9111 Wafer Ash Bend NW
- 9121 Wafer Ash Bend NW
- 9131 Wafer Ash Bend NW
- 9141 Wafer Ash Bend NW
- 9188 Wafer Ash Bend NW
- 7033 Mongolian Oak Dr NW
- 9222 Wafer Ash Bend NW
- 221 Shingle Oak Garden NW
- 210 Shingle Oak Garden NW
- 220 Shingle Oak Garden NW
- 234 Shingle Oak Garden NW
- 7019 Mongolian Oak Dr NW
- Tbd Edgefield Hwy
- 934 Silent Barge Cove
- 920 Silent Barge Cove
- 900 Silent Barge Cove
- 852 Silent Barge Cove
- 5892 Cobalt Falls Bend
- 7102 Foggy River Dr
