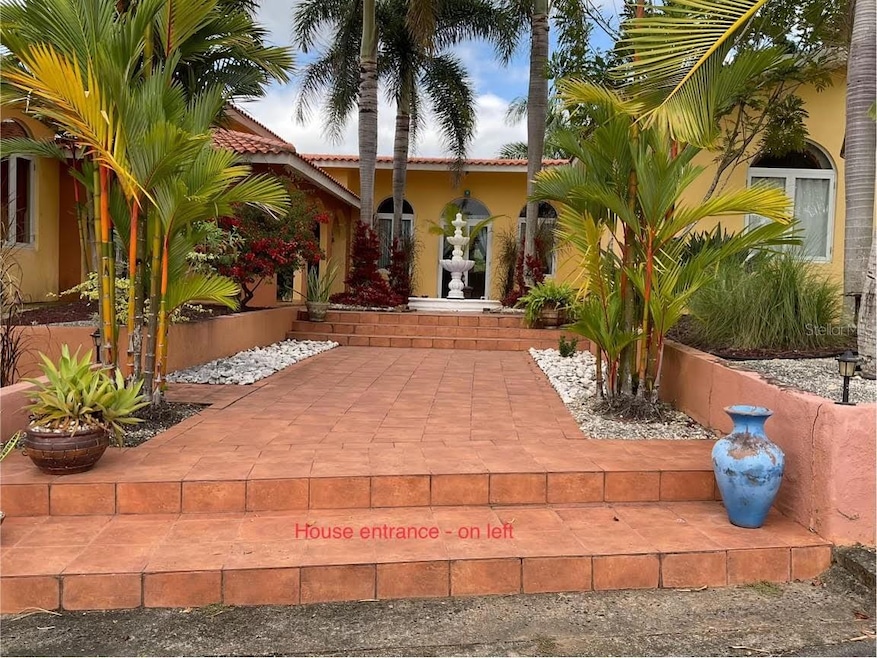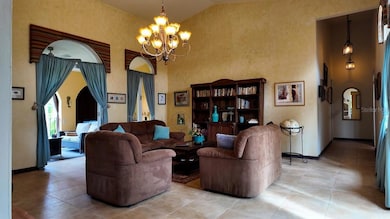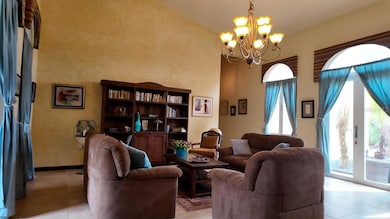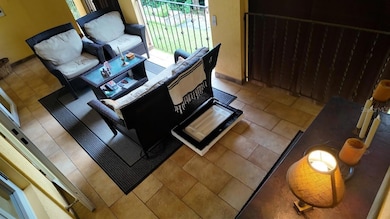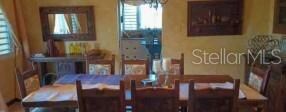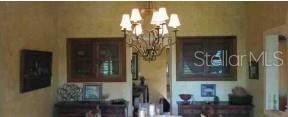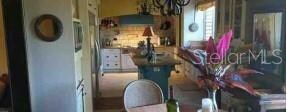PR 435 Km 1 Rd San Sebastian, PR 00685
Estimated payment $4,797/month
Highlights
- View of Trees or Woods
- Private Lot
- Main Floor Primary Bedroom
- Mountainous Lot
- Cathedral Ceiling
- Outdoor Kitchen
About This Home
HACIENDA MIGA: A ONE-OF-A-KIND ESTATE WHERE PRIVACY REIGNS SUPREME. - This 4B/4B "Terrera" property spans over 9 acres and has access to a natural spring, or "Manantial." Located in the northwest town of San Sebastián, Puerto Rico, it offers unparalleled privacy and tranquility on a peaceful dead-end street. Remodeled in 2007, this exceptional property has excellent potential as a luxury rental destination or a private center for spiritual retreats. The home features a large 28' x 5' balcony on the north side, a 22' x 5' balcony accessible from the living room, and a private 14' x 5' balcony attached to the primary ensuite bedroom on the south side. - KITCHEN: The charming, spacious kitchen includes a cooking island with a nature-view window, and it is fully equipped with stainless steel appliances, including a WOLFF gas range with four burners, an oversized griddle, and a built-in grill. - FLOORING: Lovely terracotta tiles run throughout the property. AC is optional, and all bedrooms are wired for AC installation. - NATURAL COOLING: Each room features 14' Ceilings that allow for excellent cross-ventilation, maintaining a consistent temperature and preventing hotspots. - EXTERIOR: The private estate has a recently installed solar panel system and a solar-powered battery generator. - SOLAR SPECIFICS: The system includes a Sol-Ark 15kW inverter an Evaulmax 18.5kW Fortress battery, as well as a metal ground-mounted solar array featuring 18 Panels, with the capacity for four additional panels. The property’s water supply comes from a natural spring-fed well, and an outdoor drip irrigation system waters the plants and vegetable garden. Additionally, a 100-liter solar water heater is installed on the rooftop. - EXTERIOR GAZEBO: A 27' x 26' gazebo includes a BBQ, a brick oven, and a seating area for outdoor gatherings - EXTRA STORAGE + UTILITY ROOM: The lower level features a concrete storage space measuring 9' x 22' and an enclosed utility room of 20' x 12' - PARKING: A covered PK and an open carport that can accommodate over 10 cars. The lower level can easily be converted into an independent caretaker's apartment, complete with a full bathroom, electrical and water utilities, and tiled flooring. - AN ABUNDANT HARVEST - Abundant tropical plants and fruit trees, including avocado, breadfruit, cacao, coconut, guava, jabuticaba, lemon, lime, mango, Meyer lemon, and pineapples surround the beautifully private estate. - A TURN KEY TRANSACTION - All imported furniture, designer chandeliers, and high-end appliances are included. Hacienda Miga is fully self-sustainable, featuring a private septic tank, a water-fed well, and solar panels. - LARGE 37,928 SQM DEEDED PROPERTY = 9.37 Acres or 9.65 "Cuerdas," comprising lush landscaped land with an exceptional Hacienda and vibrant tropical flora and fauna. Experience an unparalleled Caribbean lifestyle. Please call for a VIP RSVP showing! PR MLS: PR9109896. Thank you!
Listing Agent
PR LATITUDES REALTY Brokerage Phone: 787-645-4870 License #16508 Listed on: 11/05/2024
Home Details
Home Type
- Single Family
Year Built
- Built in 2000
Lot Details
- 9.37 Acre Lot
- Cul-De-Sac
- Street terminates at a dead end
- Unincorporated Location
- West Facing Home
- Landscaped
- Private Lot
- Corner Lot
- Oversized Lot
- Gentle Sloping Lot
- Irrigation Equipment
- Mountainous Lot
- Cleared Lot
Property Views
- Woods
- Mountain
- Garden
Home Design
- Slab Foundation
- Concrete Roof
- Concrete Siding
Interior Spaces
- 3,549 Sq Ft Home
- Furnished
- Built-In Features
- Shelving
- Bar
- Cathedral Ceiling
- Window Treatments
- Entrance Foyer
- Family Room
- Living Room
- L-Shaped Dining Room
- Brick Flooring
- Crawl Space
Kitchen
- Eat-In Kitchen
- Walk-In Pantry
- Built-In Convection Oven
- Indoor Grill
- Cooktop
- Microwave
- Cooking Island
Bedrooms and Bathrooms
- 4 Bedrooms
- Primary Bedroom on Main
- Primary Bedroom Upstairs
- En-Suite Bathroom
- Walk-In Closet
- 4 Full Bathrooms
- Single Vanity
- Bidet
- Pedestal Sink
- Urinal
- Whirlpool Bathtub
- Shower Only
- Rain Shower Head
Laundry
- Laundry Room
- Dryer
- Washer
Parking
- 10 Carport Spaces
- 9 Parking Garage Spaces
- Oversized Parking
- Driveway
- Open Parking
Accessible Home Design
- Accessibility Features
Eco-Friendly Details
- Solar Water Heater
- Solar Heating System
Outdoor Features
- Patio
- Outdoor Kitchen
- Exterior Lighting
- Gazebo
- Separate Outdoor Workshop
- Outdoor Storage
- Outdoor Grill
- Rear Porch
Utilities
- No Cooling
- Water Filtration System
- 1 Water Well
- 1 Septic Tank
- Cable TV Available
Community Details
- No Home Owners Association
- Bo Calabazas Sector Rancho Grande Subdivision
Listing and Financial Details
- Visit Down Payment Resource Website
- Assessor Parcel Number 000-003-64-000
Map
Home Values in the Area
Average Home Value in this Area
Property History
| Date | Event | Price | Change | Sq Ft Price |
|---|---|---|---|---|
| 05/29/2025 05/29/25 | Pending | -- | -- | -- |
| 11/05/2024 11/05/24 | For Sale | $730,000 | -- | $206 / Sq Ft |
Source: Stellar MLS
MLS Number: PR9109896
- 446 Carretera
- Los Alamos Calle Providencia Barrero Unit 12
- 0 Rio Culebrinas Unit MFRPR9111354
- 0 Carretera #111
- Pavia Fernandez St. Bahomamey Ward
- 0 Bo Pueblo Jesus T Pinero San Sebastian Unit 57897
- 42A Calle Andrés Velázquez San Sebastian Pr 00685
- 49 Calle Pino
- 0 Carr 125 Km 17 5 Interior Bo Hato Arriba
- 1 Bo Piedras Blancas
- 0 Carr 125 Km 175 Int Bo Hato Arriba
- Calle Ucar W29 Urb Culebrina
- 1
- Carr 119 Bo Calabazas
- 2 Solar 2 Bo Sonador
- BO Sonador Bo Sonador
- Carr 423 Km 4 3
- 0 Unit 60302
- km 28.7 Bo Hoyamala San Sebastian Unit PR 119
- Km. 1.8 Carr 422 Bo Capa Sector Bosques
