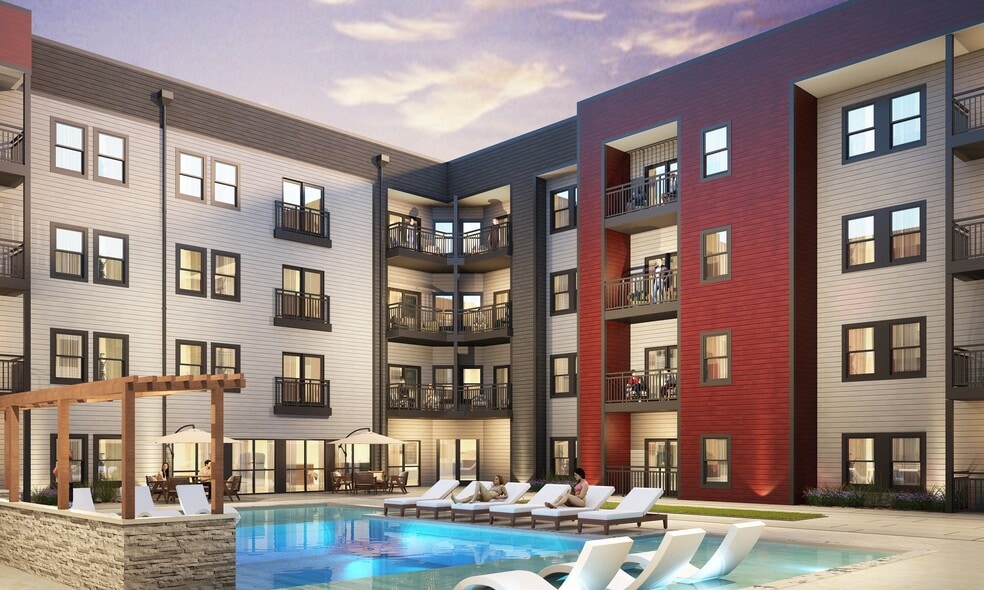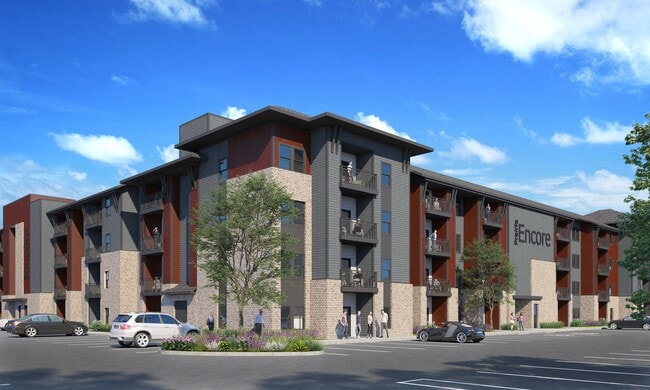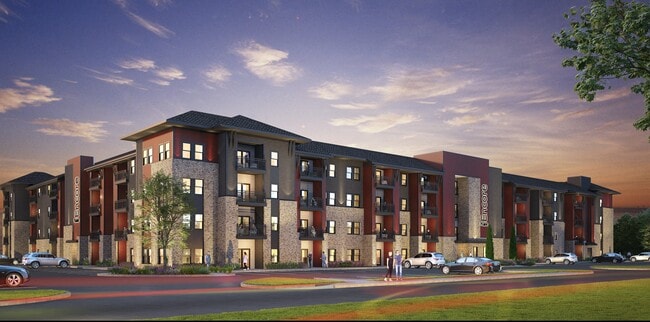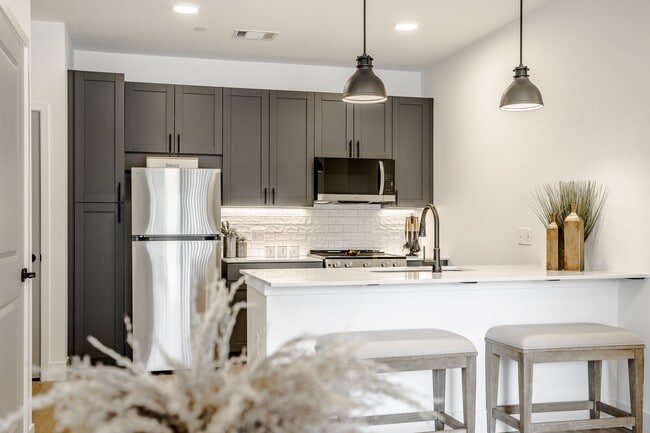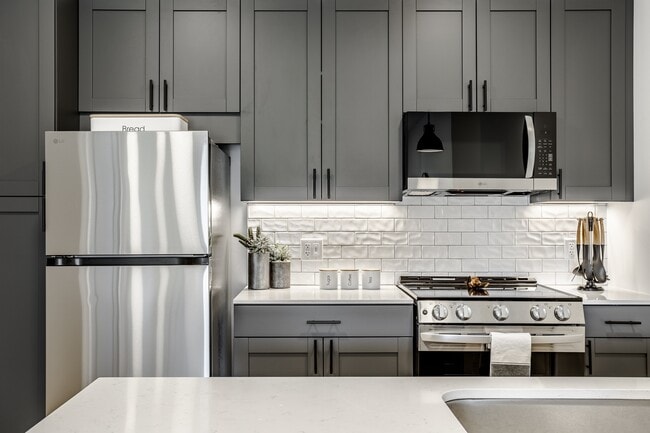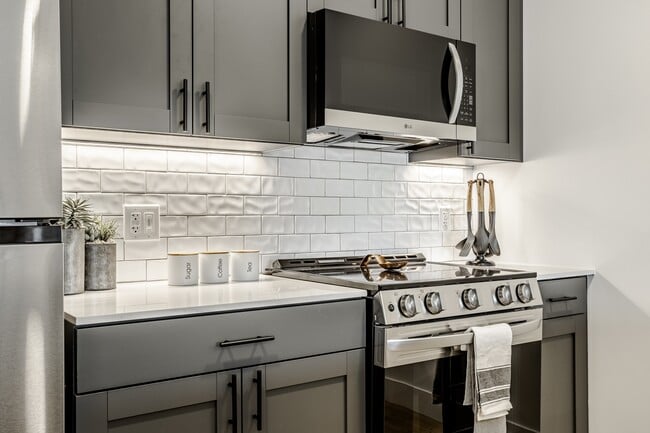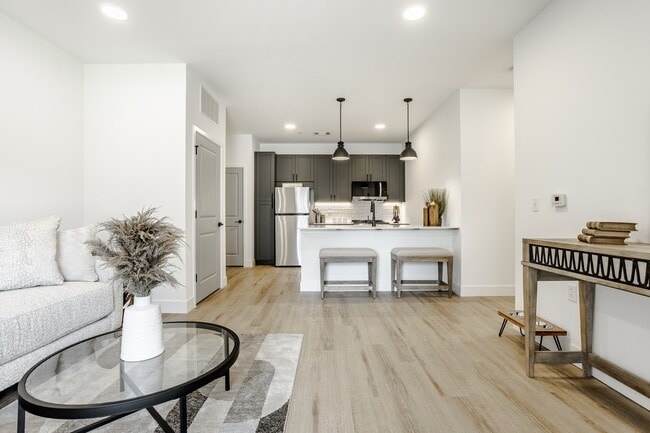About Prairie Encore
Now Open! Luxury meets lifestyle at Prairie Encore, where upscale design, high-end finishes, and resort-style amenities create an unparalleled living experience. Our Dardenne Prairie apartments offer studio, one-, two-, and three-bedroom floor plans that are spacious, adaptable, and thoughtfully crafted for modern comfort. Each apartment features soaring 9' ceilings, backlit vanity mirrors, in-home washer and dryer, and premium finishes throughout. As a resident, youll enjoy access to exclusive amenities including a heated saltwater pool with a sundeck, a state-of-the-art fitness center, and elegant co-working spaces in our business centerevery detail tailored to elevate your everyday.

Pricing and Floor Plans
Studio
S1
$1,300 - $1,340
Studio, 1 Bath, 513 Sq Ft
https://imagescdn.homes.com/i2/497FQ_Lrk7bHZERdsBykaPJaEg8ChyIMMs7vFq3SQTI/116/prairie-encore-dardenne-prairie-mo-7.jpg?p=1
| Unit | Price | Sq Ft | Availability |
|---|---|---|---|
| 239 | $1,300 | 513 | Feb 23, 2026 |
| 339 | $1,300 | 513 | Feb 23, 2026 |
| 131 | $1,325 | 513 | Feb 23, 2026 |
| 439 | $1,340 | 513 | Feb 23, 2026 |
1 Bedroom
1A
$1,425 - $1,590
1 Bed, 1 Bath, 690 Sq Ft
https://imagescdn.homes.com/i2/np6qJO2WNmGgRweSchIidbj_40wCEwGL4WrQ8YaFvwQ/116/prairie-encore-dardenne-prairie-mo.jpg?p=1
| Unit | Price | Sq Ft | Availability |
|---|---|---|---|
| 164 | $1,425 | 690 | Now |
| 262 | $1,445 | 690 | Now |
| 108 | $1,500 | 690 | Now |
| 118 | $1,500 | 690 | Now |
| 154 | $1,500 | 690 | Now |
| 162 | $1,500 | 690 | Now |
| 166 | $1,500 | 690 | Now |
| 304 | $1,500 | 690 | Now |
| 308 | $1,500 | 690 | Now |
| 316 | $1,500 | 690 | Now |
| 318 | $1,500 | 690 | Now |
| 354 | $1,500 | 690 | Now |
| 362 | $1,500 | 690 | Now |
| 364 | $1,500 | 690 | Now |
| 366 | $1,500 | 690 | Now |
| 218 | $1,520 | 690 | Now |
| 254 | $1,520 | 690 | Now |
| 264 | $1,520 | 690 | Now |
| 266 | $1,520 | 690 | Now |
| 404 | $1,540 | 690 | Now |
| 408 | $1,540 | 690 | Now |
| 416 | $1,540 | 690 | Now |
| 418 | $1,540 | 690 | Now |
| 454 | $1,540 | 690 | Now |
| 462 | $1,540 | 690 | Now |
| 464 | $1,540 | 690 | Now |
| 307 | $1,550 | 690 | Now |
| 407 | $1,590 | 690 | Now |
1C
$1,475 - $1,615
1 Bed, 1 Bath, 687 Sq Ft
https://imagescdn.homes.com/i2/N6R5rb75zi_IdGfF73WF3RSmb3FXTYhOZ-4xfCN_a_o/116/prairie-encore-dardenne-prairie-mo-2.jpg?p=1
| Unit | Price | Sq Ft | Availability |
|---|---|---|---|
| 157 | $1,475 | 687 | Now |
| 109 | $1,500 | 687 | Now |
| 163 | $1,550 | 687 | Now |
| 357 | $1,550 | 687 | Now |
| 363 | $1,550 | 687 | Now |
| 257 | $1,570 | 687 | Now |
| 117 | $1,575 | 687 | Now |
| 309 | $1,575 | 687 | Now |
| 317 | $1,575 | 687 | Now |
| 457 | $1,590 | 687 | Now |
| 463 | $1,590 | 687 | Now |
| 209 | $1,595 | 687 | Now |
| 217 | $1,595 | 687 | Now |
| 417 | $1,615 | 687 | Now |
| 470 | $1,615 | 687 | Now |
1E
$1,500 - $1,520
1 Bed, 1 Bath, 689 Sq Ft
https://imagescdn.homes.com/i2/n0cr25qTVzHlTQjOsB0dhBIG-V3VUJUtDD5lLhXkfLo/116/prairie-encore-dardenne-prairie-mo-3.jpg?p=1
| Unit | Price | Sq Ft | Availability |
|---|---|---|---|
| 104 | $1,500 | 689 | Now |
| 204 | $1,520 | 689 | Now |
2 Bedrooms
2A
$1,950 - $2,115
2 Beds, 2 Baths, 981 Sq Ft
https://imagescdn.homes.com/i2/QgJwyH5YUIOcVAWiMFyhqZbMkaJjpeE6-mwQHiBL2Mc/116/prairie-encore-dardenne-prairie-mo-4.jpg?p=1
| Unit | Price | Sq Ft | Availability |
|---|---|---|---|
| 106 | $1,950 | 981 | Now |
| 156 | $1,950 | 981 | Now |
| 256 | $1,950 | 981 | Now |
| 206 | $1,970 | 981 | Now |
| 306 | $2,025 | 981 | Now |
| 314 | $2,025 | 981 | Now |
| 356 | $2,025 | 981 | Now |
| 214 | $2,045 | 981 | Now |
| 155 | $2,050 | 981 | Now |
| 355 | $2,050 | 981 | Now |
| 406 | $2,065 | 981 | Now |
| 414 | $2,065 | 981 | Now |
| 456 | $2,065 | 981 | Now |
| 255 | $2,070 | 981 | Now |
| 119 | $2,075 | 981 | Now |
| 319 | $2,075 | 981 | Now |
| 455 | $2,090 | 981 | Now |
| 219 | $2,095 | 981 | Now |
| 419 | $2,115 | 981 | Now |
2F
$2,000
2 Beds, 2 Baths, 987 Sq Ft
https://imagescdn.homes.com/i2/DhV_2S2ShDcDo5KFzCkDL-9xvXuuXpMAcAGJcR0rS74/116/prairie-encore-dardenne-prairie-mo-5.jpg?p=1
| Unit | Price | Sq Ft | Availability |
|---|---|---|---|
| 114 | $2,000 | 987 | Now |
3 Bedrooms
3A
$2,565 - $2,600
3 Beds, 2 Baths, 1,118 Sq Ft
https://imagescdn.homes.com/i2/8eSTCQSkMdns7ixZsnJuPYjpLfOQfPtpPnbhoZrdues/116/prairie-encore-dardenne-prairie-mo-6.jpg?p=1
| Unit | Price | Sq Ft | Availability |
|---|---|---|---|
| 458 | $2,565 | 1,118 | Now |
| 158 | $2,600 | 1,118 | Now |
| 358 | $2,600 | 1,118 | Now |
Fees and Policies
The fees below are based on community-supplied data and may exclude additional fees and utilities. Use the Rent Estimate Calculator to determine your monthly and one-time costs based on your requirements.
One-Time Basics
Pets
Property Fee Disclaimer: Standard Security Deposit subject to change based on screening results; total security deposit(s) will not exceed any legal maximum. Resident may be responsible for maintaining insurance pursuant to the Lease. Some fees may not apply to apartment homes subject to an affordable program. Resident is responsible for damages that exceed ordinary wear and tear. Some items may be taxed under applicable law. This form does not modify the lease. Additional fees may apply in specific situations as detailed in the application and/or lease agreement, which can be requested prior to the application process. All fees are subject to the terms of the application and/or lease. Residents may be responsible for activating and maintaining utility services, including but not limited to electricity, water, gas, and internet, as specified in the lease agreement.
Map
- Avery Plan at Inverness - Designer Collection
- Winston Plan at Inverness - Designer Collection
- Ivy Plan at Inverness - Designer Collection
- Blair Plan at Inverness - Designer Collection
- Emmett Plan at Inverness - Designer Collection
- Charles Plan at Inverness - Designer Collection
- Carrington Plan at Inverness - Designer Collection
- Calvin Plan at Inverness - Designer Collection
- Grandin Plan at Inverness - Designer Collection
- Magnolia Plan at Inverness - Designer Collection
- Provence Plan at Inverness
- Mandalay Plan at Inverness
- Hemingway Plan at Inverness
- Turnberry Plan at Inverness
- LaSalle Plan at Inverness
- Stockton Plan at Inverness
- Muirfield Plan at Inverness
- Tuscany II Plan at Inverness
- 109 Royal Troon Dr
- 113 Royal Troon Dr
- 825 Sanchos
- 210 Dogwood Prairie Dr
- 7482 Pierside Dr
- 611 Geiser Brook Ct
- 420 Morning Meadow Dr
- 227 Harmony Meadows Ct Unit 227
- 211 Harmony Meadows Ct
- 215 Harmony Meadows Ct
- 236 Harmony Meadows Ct
- 223 Harmony Meadows Ct
- 234 Harmony Mdws Ct
- 231 Harmony Mdws Ct
- 132 Harmony Meadows Ct
- 131 Harmony Meadows Ct
- 117 Harmony Mdws Ct
- 2238 Currier Place
- 50 Stonewall Creek Ct
- 900 Towne Square Dr
- 100 Big River Dr
- 100 Big River Dr
