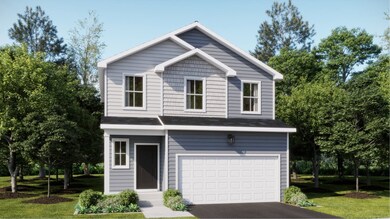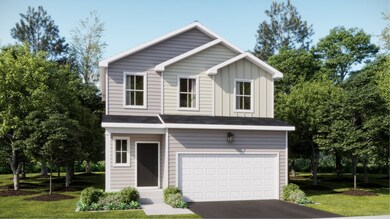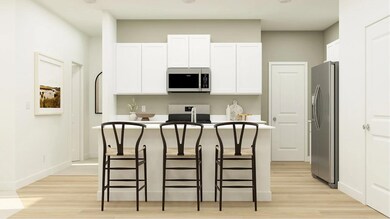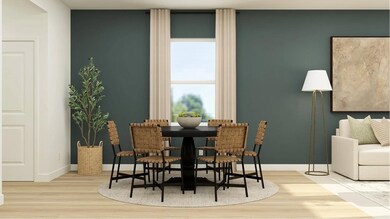
Estimated payment $2,103/month
Total Views
924
4
Beds
3
Baths
2,170
Sq Ft
$147
Price per Sq Ft
About This Home
This new two-story home offers ample room to live and grow. On the first floor, an open-concept floorplan helps simplify everyday entertaining and multitasking. A convenient bedroom is tucked away at the back of the home, ideal as a home office or guest suite. Three additional bedrooms are located on the second floor near a flexible loft, including the luxurious owner’s suite with a full-sized bathroom and walk-in closet.
Home Details
Home Type
- Single Family
Parking
- 2 Car Garage
Home Design
- New Construction
- Ready To Build Floorplan
- Davidson Plan
Interior Spaces
- 2,170 Sq Ft Home
- 2-Story Property
- Basement
Bedrooms and Bathrooms
- 4 Bedrooms
- 3 Full Bathrooms
Community Details
Overview
- Actively Selling
- Built by Lennar
- Prairie Springs Subdivision
Sales Office
- 914 Water Stone Way
- Malta, IL 60150
- Builder Spec Website
Office Hours
- Mon 10-5 | Tue 10-5 | Wed 10-5 | Thu 10-5 | Fri 10-5 | Sat 10-5 | Sun 11-5
Map
Create a Home Valuation Report for This Property
The Home Valuation Report is an in-depth analysis detailing your home's value as well as a comparison with similar homes in the area
Similar Homes in Malta, IL
Home Values in the Area
Average Home Value in this Area
Property History
| Date | Event | Price | Change | Sq Ft Price |
|---|---|---|---|---|
| 06/18/2025 06/18/25 | Price Changed | $319,990 | +3.2% | $147 / Sq Ft |
| 03/19/2025 03/19/25 | Price Changed | $309,990 | +1.0% | $143 / Sq Ft |
| 03/04/2025 03/04/25 | Price Changed | $306,990 | +1.0% | $141 / Sq Ft |
| 03/03/2025 03/03/25 | Price Changed | $303,990 | +0.7% | $140 / Sq Ft |
| 02/27/2025 02/27/25 | Price Changed | $301,990 | +0.7% | $139 / Sq Ft |
| 02/25/2025 02/25/25 | For Sale | $299,990 | -- | $138 / Sq Ft |
Nearby Homes
- 914 Water Stone Way
- 914 Water Stone Way
- 914 Water Stone Way
- 914 Water Stone Way
- 816 Water Stone Way
- 819 Water Stone Way
- 838 Pond Brook Ave
- 821 Water Stone Way
- 836 Pond Brook Ave
- 776 Waters Edge Blvd
- 727 Prairie Pond Cir
- 747 Prairie Pond Cir
- 918 Waterstone Way
- 920 Waterstone Way
- 913 Waterstone Way
- 842 Pond Brook Ave
- 948 Pond Brook Ave
- 742 Prairie Pond Cir
- 740 Prairie Pond Cir
- 738 Prairie Pond Cir






