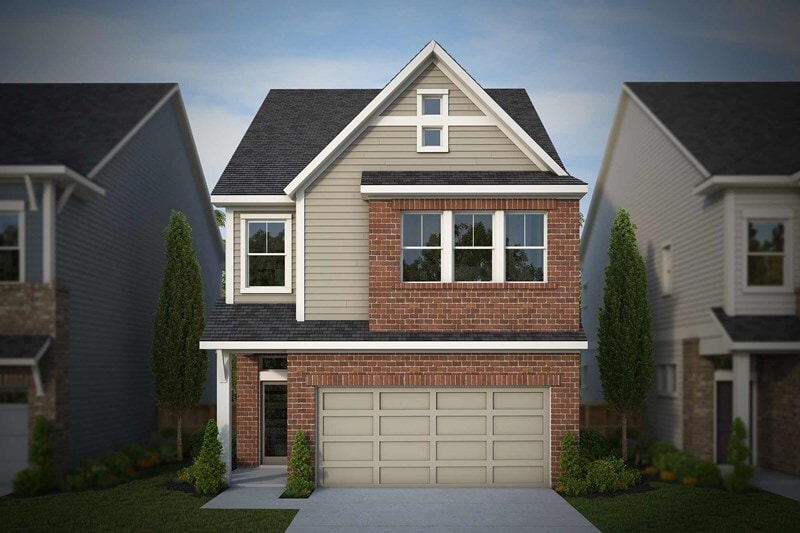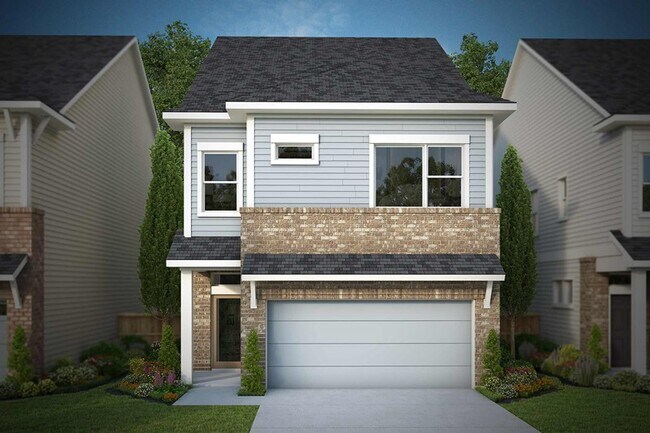
Fort Worth, TX
Estimated payment starting at $3,841/month
Highlights
- New Construction
- Freestanding Bathtub
- Covered Patio or Porch
- Primary Bedroom Suite
- Loft
- Walk-In Pantry
About This Floor Plan
Your decor style and the new memories you create will look splendid in The Prata floor plan by David Weekley Homes in Trails at Waterside. A streamlined kitchen with a large pantry and a center island rests at the heart of this home. Sunlight shines on the open-concept family and dining spaces thanks to the expertly proportioned and energy-efficient windows overlooking the backyard and covered porch. A more relaxed gathering space rests at the top of the stairs, creating a great place for games, movies, reading and chatting. The pair of upstairs bedrooms provide an abundance of comforts for growing residents and overnight guests alike. The spacious Owner’s Retreat makes it easy to rest and refresh at the end of each day, and includes a pamper-ready Owner’s Bath and a walk-in closet. Contact David Weekley Homes’ Trails at Waterside Team to experience the Best in Design, Choice and Service with this new home in Fort Worth, Texas.
Builder Incentives
Save Up To $25,000*. Offer valid January, 1, 2025 to January, 1, 2026.
Mortgage payments at 4.99% on Move-in Ready Homes in the Dallas/Ft. Worth Area*. Offer valid October, 8, 2025 to December, 1, 2025.
Sales Office
All tours are by appointment only. Please contact sales office to schedule.
| Monday - Saturday |
9:00 AM - 6:00 PM
|
| Sunday |
12:00 PM - 6:00 PM
|
Home Details
Home Type
- Single Family
HOA Fees
- $104 Monthly HOA Fees
Parking
- 2 Car Attached Garage
- Front Facing Garage
Taxes
- Special Tax
Home Design
- New Construction
Interior Spaces
- 2-Story Property
- Family Room
- Dining Area
- Loft
- Basement
Kitchen
- Walk-In Pantry
- Kitchen Island
Bedrooms and Bathrooms
- 3 Bedrooms
- Primary Bedroom Suite
- Walk-In Closet
- Powder Room
- Dual Vanity Sinks in Primary Bathroom
- Private Water Closet
- Freestanding Bathtub
- Bathtub with Shower
- Walk-in Shower
Laundry
- Laundry Room
- Laundry on upper level
- Washer and Dryer Hookup
Outdoor Features
- Covered Patio or Porch
Community Details
Overview
- Lawn Maintenance Included
- Greenbelt
Recreation
- Trails
Map
Move In Ready Homes with this Plan
Other Plans in Trails at Waterside - Garden Series
About the Builder
- Trails at Waterside - Garden Series
- Trails at Waterside - Villas Series
- 4801 Horne St
- 5632 Como Dr
- 5816 - 5836 Helmick Ave
- 5816, 5820, 5824 Helmick Ave
- 5836, 5832, 5828 Helmick Ave
- 5002 Humbert Ave
- 4937 Humbert Ave
- 5036 Humbert Ave
- 2889 Oakbriar Trail
- 4000 Bellaire Dr S
- 8057 Encanto Way
- 00 Fletcher Ave
- 2732 Hogan Hill Ln
- 8133 Wendy Ln
- 4500 Valentine St
- 5336 Locke Ave
- 5328 Locke Ave
- 6408 Hawthorne Park Dr

