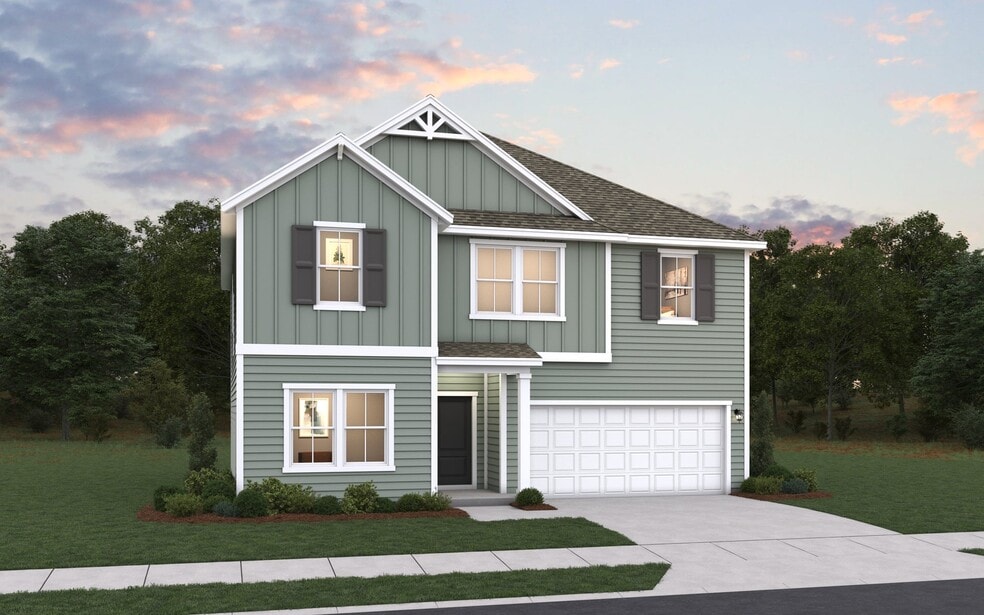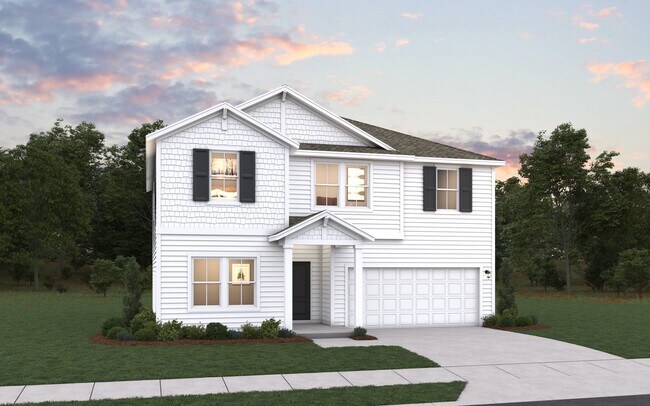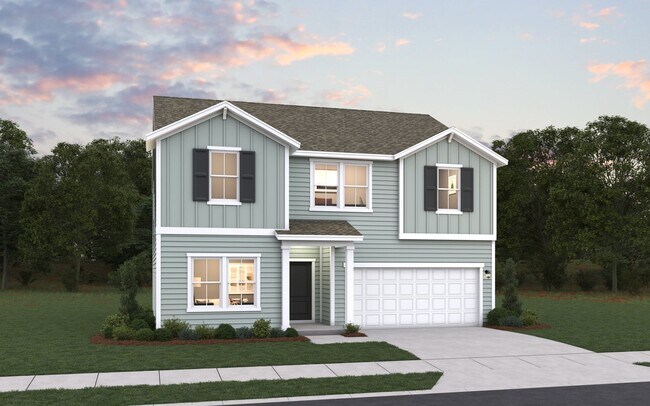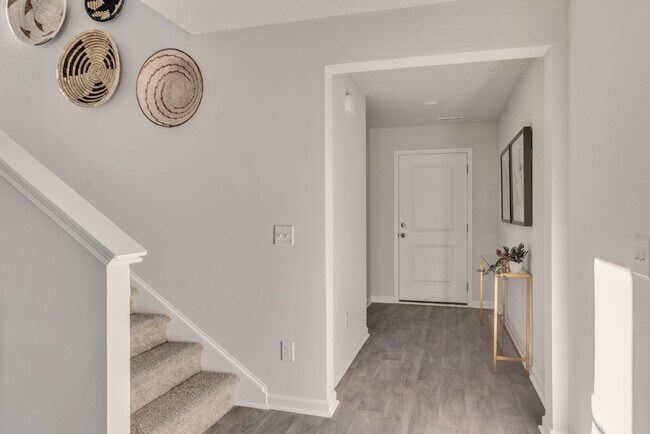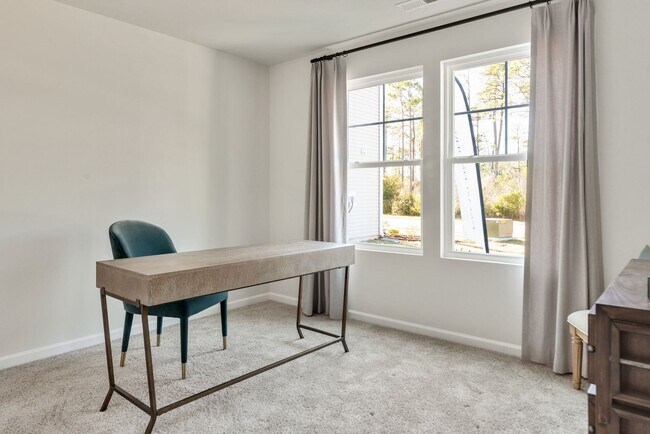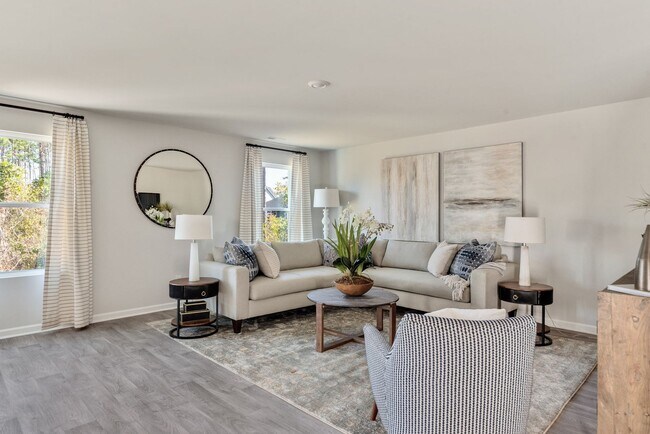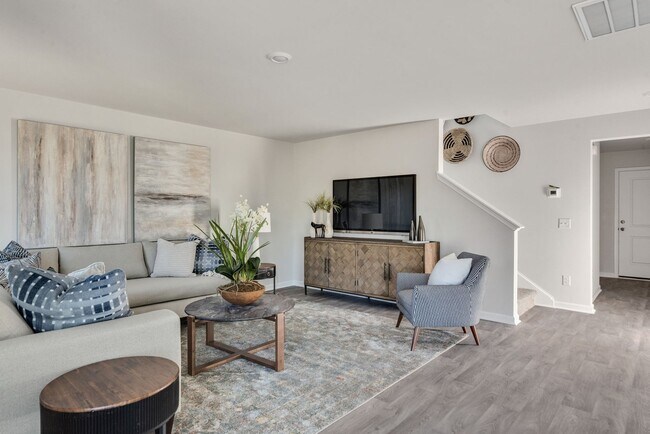
Estimated payment starting at $2,060/month
Highlights
- New Construction
- Loft
- Home Office
- Primary Bedroom Suite
- Great Room
- Covered Patio or Porch
About This Floor Plan
The Prelude floor plan is a spacious and well-designed home spanning 2,428 square feet across two levels, offering four bedrooms, with one shown as a study, two full and one half baths, and a variety of functional spaces. This layout features separate study areas, perfect for working from home or focused activities, along with a versatile loft on the second floor that can serve as a playroom or media center. The home also includes a convenient 2-car garage, providing ample storage. With its blend of private retreats and open living areas, the Prelude is ideal for those who need both space and versatility in their home. *Photos are representative of the Prelude floor plan.
Sales Office
All tours are by appointment only. Please contact sales office to schedule.
Home Details
Home Type
- Single Family
Parking
- 2 Car Attached Garage
- Front Facing Garage
Home Design
- New Construction
Interior Spaces
- 2-Story Property
- Great Room
- Open Floorplan
- Dining Area
- Home Office
- Loft
Kitchen
- Eat-In Kitchen
- Breakfast Bar
- Walk-In Pantry
- Kitchen Island
Bedrooms and Bathrooms
- 3 Bedrooms
- Primary Bedroom Suite
- Walk-In Closet
- Powder Room
- Double Vanity
- Bathtub with Shower
- Walk-in Shower
Laundry
- Laundry Room
- Laundry on upper level
- Washer and Dryer Hookup
Outdoor Features
- Covered Patio or Porch
Utilities
- Air Conditioning
- Heating Available
Community Details
- Property has a Home Owners Association
Map
Other Plans in Muscadine
About the Builder
- Muscadine
- 201 Northwest Cir
- Harvest Meadows
- The Vineyards
- 1240 Gum Branch
- 116 Piney Green
- 1421 Jacksonville
- 126 Jupiter Trail
- 124 Jupiter Trail
- 0 Piney Green
- 0 Commerce Rd
- 267 Piney Green Rd
- 4275 Gum Branch
- 1271 N Bryan Rd
- 1259 N Bryan Rd
- 180 Summersill School Rd
- 0 Thomas Humphrey
- 200 Regalwood Dr
- 121 Meadow
- 349 C Bell Fork
