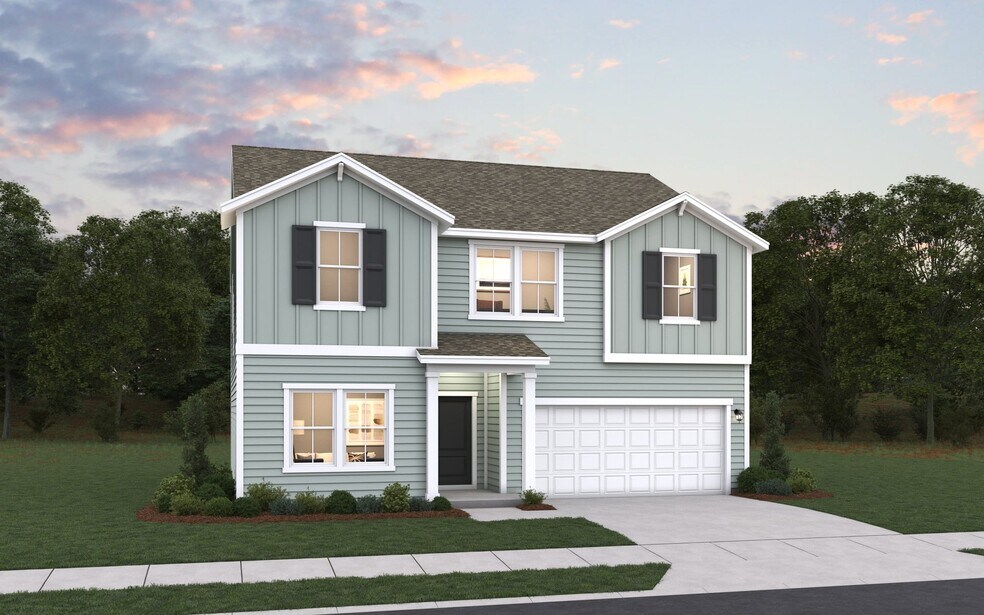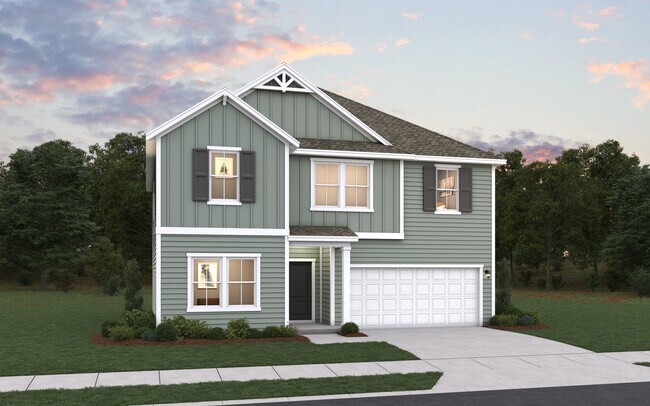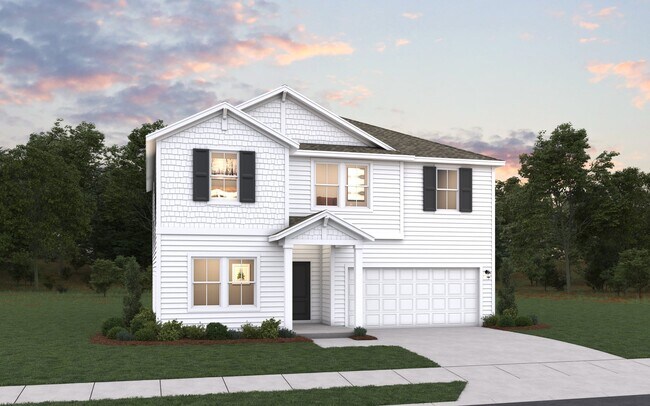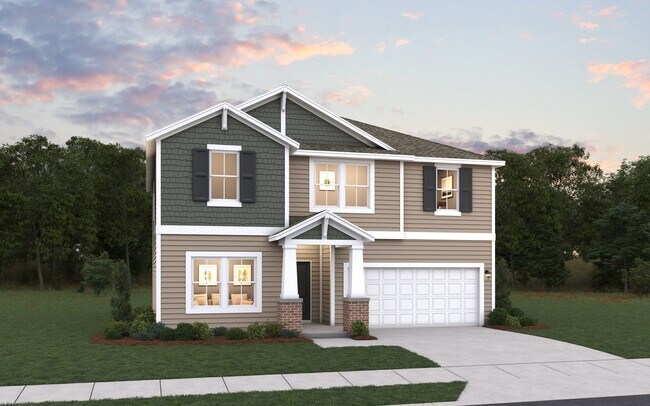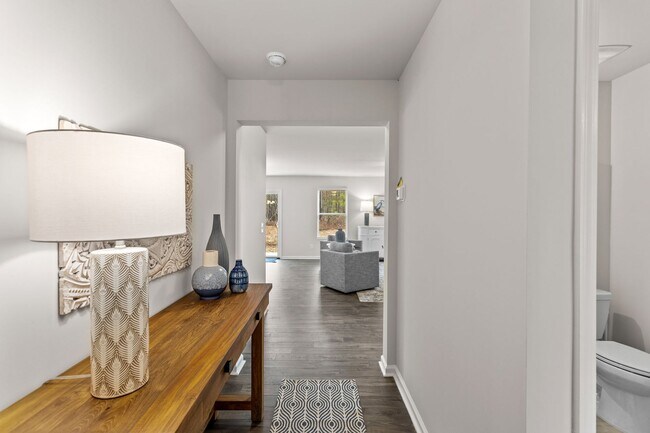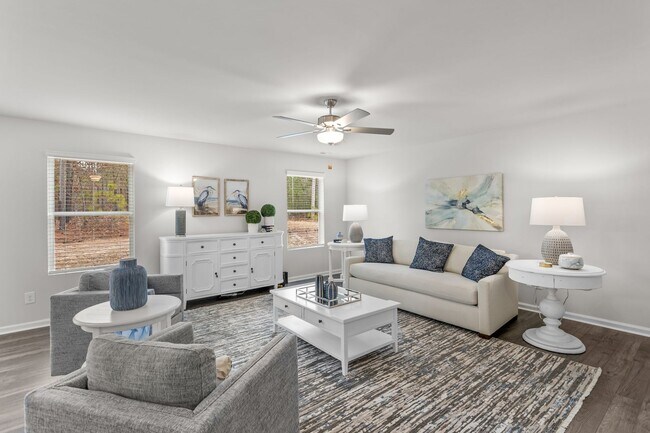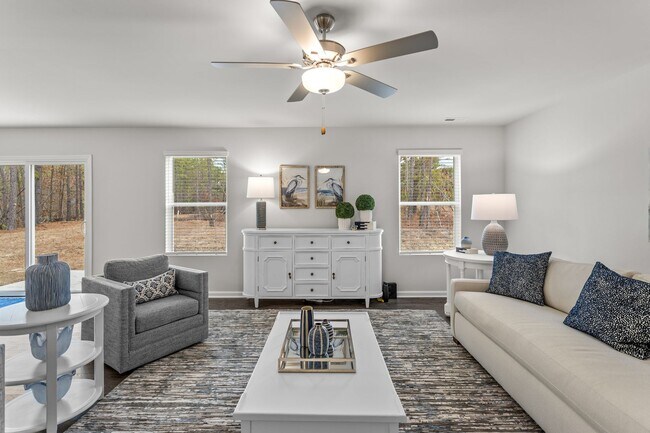
Woodruff, SC 29388
Estimated payment starting at $1,800/month
Highlights
- New Construction
- Pond in Community
- Lawn
- Freestanding Bathtub
- Loft
- Home Office
About This Floor Plan
The Prelude floor plan features 2,428 square feet of thoughtfully designed two-story living with 3 to 5 bedrooms and 2.5 to 3 baths. A spacious kitchen anchors the main floor, offering plenty of room for cooking and gathering. The first floor includes a dedicated home office or study, perfect for remote work or quiet focus. Upstairs, an additional office space provides even more flexibility for work, hobbies, or homework. With a 2-car garage and generous living areas throughout, the Prelude is built for modern lifestyles.
Builder Incentives
Your perfect match is waiting – pick the savings that fit your future and find your dream home today!
Sales Office
All tours are by appointment only. Please contact sales office to schedule.
| Monday - Saturday |
10:00 AM - 6:00 PM
|
| Sunday |
12:00 PM - 6:00 PM
|
Home Details
Home Type
- Single Family
Lot Details
- Minimum 6,970 Sq Ft Lot
- Minimum 50 Ft Wide Lot
- Lawn
HOA Fees
- $50 Monthly HOA Fees
Parking
- 2 Car Attached Garage
- Front Facing Garage
Home Design
- New Construction
Interior Spaces
- 2,428 Sq Ft Home
- 2-Story Property
- Main Level 9 Foot Ceilings
- Ceiling Fan
- Open Floorplan
- Dining Area
- Home Office
- Loft
Kitchen
- Eat-In Kitchen
- Breakfast Bar
- Walk-In Pantry
- Cooktop
- Built-In Range
- Built-In Microwave
- Dishwasher
- Kitchen Island
- Disposal
Bedrooms and Bathrooms
- 3-5 Bedrooms
- Walk-In Closet
- Powder Room
- Dual Vanity Sinks in Primary Bathroom
- Freestanding Bathtub
- Bathtub with Shower
- Walk-in Shower
Laundry
- Laundry Room
- Laundry on upper level
- Washer and Dryer Hookup
Outdoor Features
- Patio
- Front Porch
Utilities
- Central Heating and Cooling System
- High Speed Internet
- Cable TV Available
Community Details
Overview
- Pond in Community
Recreation
- Community Playground
- Dog Park
Map
Other Plans in Rutledge Estates
About the Builder
- Rutledge Estates
- Rutledge Estates
- 0 Wofford Rd
- 726 Bill Pearson Rd
- Lakestone
- Hunters Ridge
- 6520 Highway 101
- 2060 Old Orchard Rd
- 521 Inchmore Dr
- 706 Forbury Way
- 0 Betsy
- 117 Farmwell Dr Unit NPW 4 Sweetbay A
- 419 Lees Corner Ln Unit NPW 98 Westbury B
- 423 Lees Corner Ln Unit NPW 99 Sweetbay B
- 443 Lees Corner Ln Unit NPG 170 Abbey A
- 447 Lees Corner Ln Unit NPG 168 Carlton A1E
- Sycamore Cove
- 467 Lees Corner Ln Unit NPG 160 Carlton A1E
- 200 Arnold Rd
- 240 Simmons Rd
Ask me questions while you tour the home.
