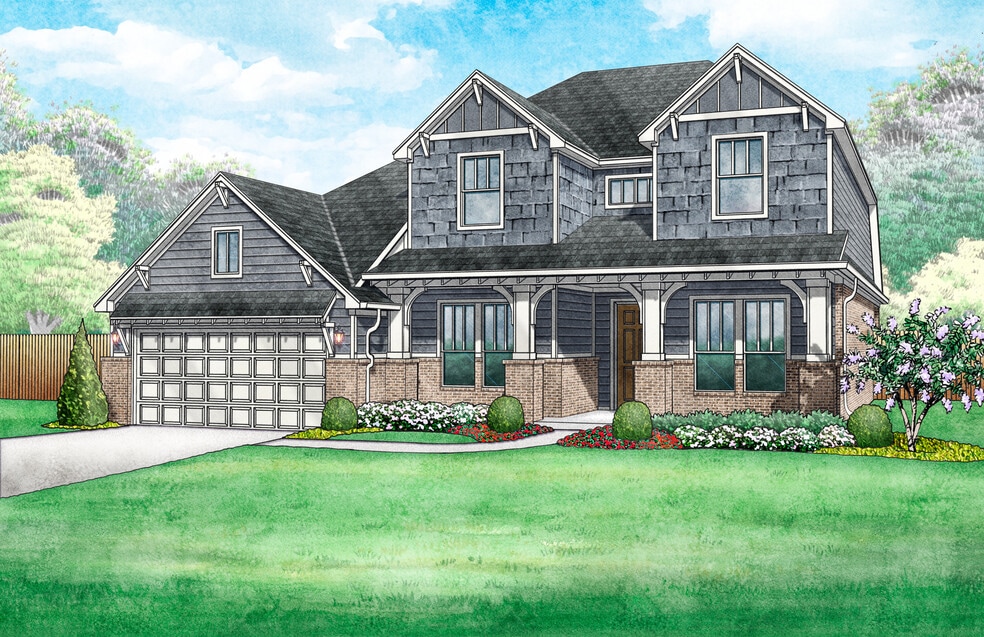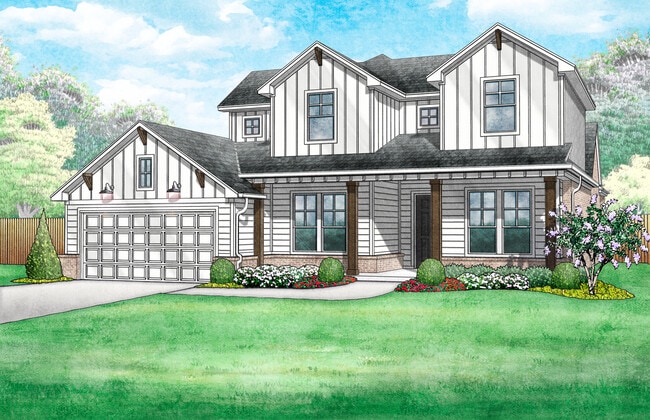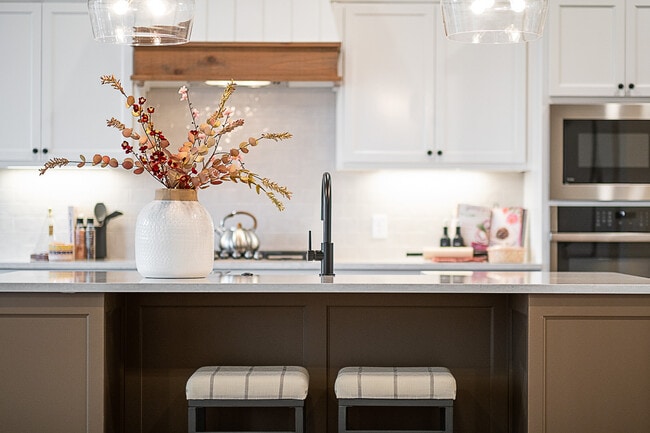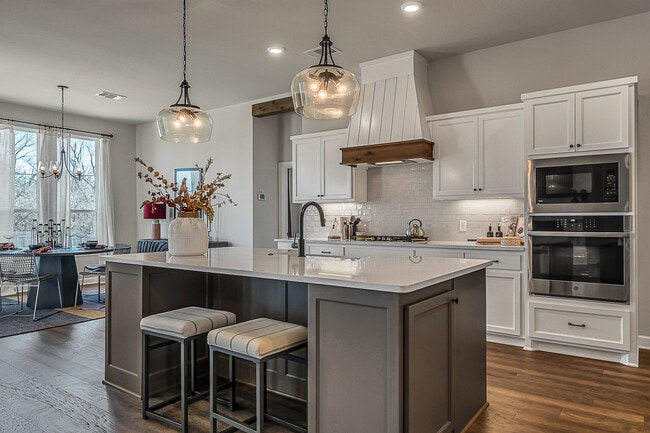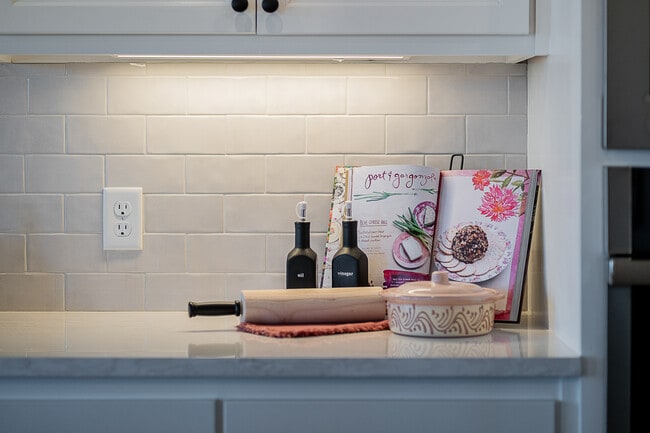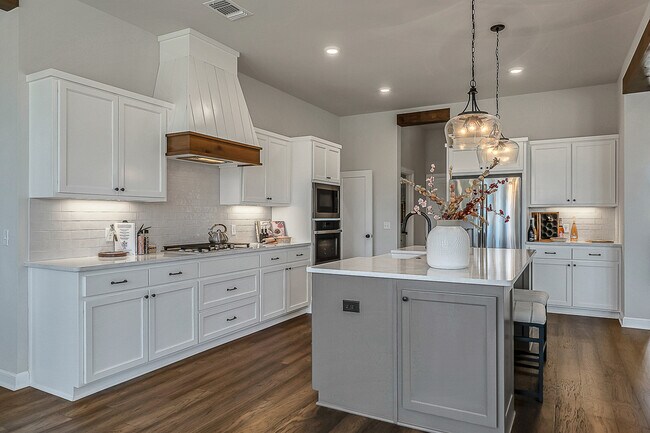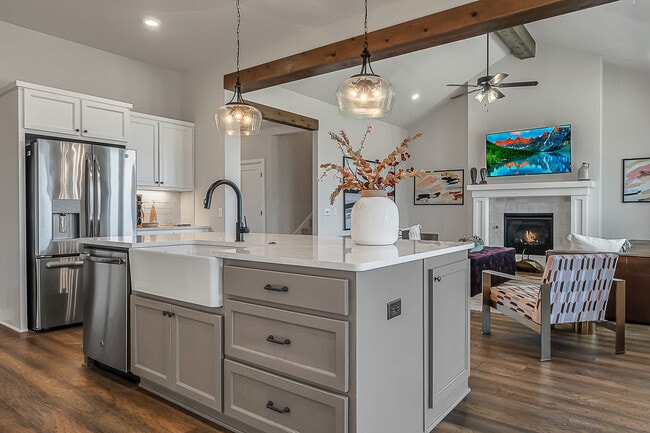
Oklahoma City, OK 73170
Estimated payment starting at $2,759/month
Highlights
- New Construction
- Cathedral Ceiling
- Mud Room
- Wayland Bonds Elementary School Rated A
- Pond in Community
- 1-minute walk to Native Plains Park
About This Floor Plan
The Prescott is a two-story home with three beds, two and a half baths, a study and an upstairs landing. The secondary bedrooms and oversized landing are located upstairs leaving the study and master suite downstairs. The entry has a tray ceiling, the living room has a cathedral ceiling with plenty of natural light, and a faux beam. The kitchen is conveniently located off the garage and mudroom and features an oversized island with decorative back paneling and walk-in pantry. The adjacent oversized breakfast room can serve as formal dining. The elevations are either a Craftsman elevation or Farmhouse elevation with exposed rafter tails over the front porch, large covered back patio, and two large storage areas in the garage. The garage is a deeper garage to accommodate longer vehicles.Included features: * Two-year home warranty * 10-year structural warranty * Guaranteed heating and cooling costs * Solid oak or maple cabinetry * Exceeds 5 Star Energy Efficiency Rating * Fully landscaped front & backyard * Fully fenced backyard * Tornado ties and anchor bolts * Low-sheen paint * and much more ...
Sales Office
All tours are by appointment only. Please contact sales office to schedule.
Home Details
Home Type
- Single Family
Parking
- 2 Car Attached Garage
- Front Facing Garage
- Tandem Garage
Home Design
- New Construction
Interior Spaces
- 2,483 Sq Ft Home
- 2-Story Property
- Cathedral Ceiling
- Fireplace
- Mud Room
- Formal Entry
- Living Room
- Home Office
Kitchen
- Breakfast Area or Nook
- Walk-In Pantry
- Stainless Steel Appliances
- Kitchen Island
- Solid Wood Cabinet
Bedrooms and Bathrooms
- 3 Bedrooms
- Walk-In Closet
- Powder Room
- Dual Sinks
- Secondary Bathroom Double Sinks
- Private Water Closet
- Bathtub
Additional Features
- Covered Patio or Porch
- Tankless Water Heater
Community Details
Overview
- No Home Owners Association
- Pond in Community
Recreation
- Community Playground
- Trails
Map
Other Plans in Native Plains
About the Builder
- Native Plains
- 16100 Catalonia Place
- 16020 Zamora Ln
- 16021 Catalonia Place
- 16033 Navarra Way
- 16020 Catalonia Place
- 16013 Catalonia Place
- 16001 Catalonia Place
- 2216 SW 160th St
- 2220 SW 160th St
- 16025 Zamora Ln
- 16021 Zamora Ln
- 2225 SW 160th St
- 16013 Zamora Ln
- 2229 SW 160th St
- 2233 SW 160th St
- 1413 SW 161st St
- 0 SW 149th St
- 15330 S May Ave
- Palermo Place
