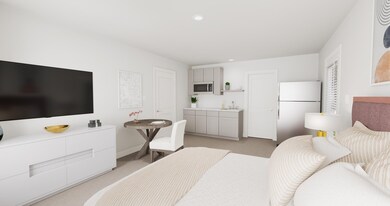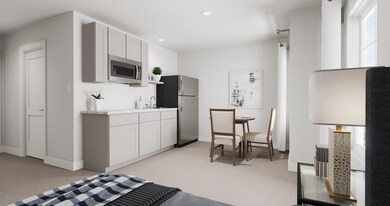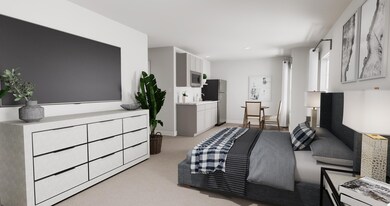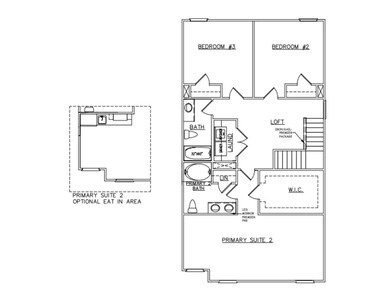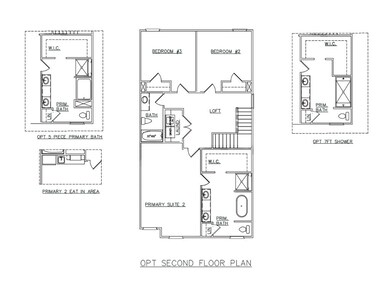
$345,000
- 4 Beds
- 3 Baths
- 2,472 Sq Ft
- 407 Rippling Water Way
- Perry, GA
Welcome to 407 Rippling Water Way-where comfort, space, and thoughtful design come together in one of Perry's most desirable neighborhoods. Built just two years ago, this well-maintained home offers the benefits of newer construction without the wait. Step inside to an open-concept main level designed for easy everyday living and effortless entertaining. The kitchen flows seamlessly into the
Shannon Sandry House Hustlers

