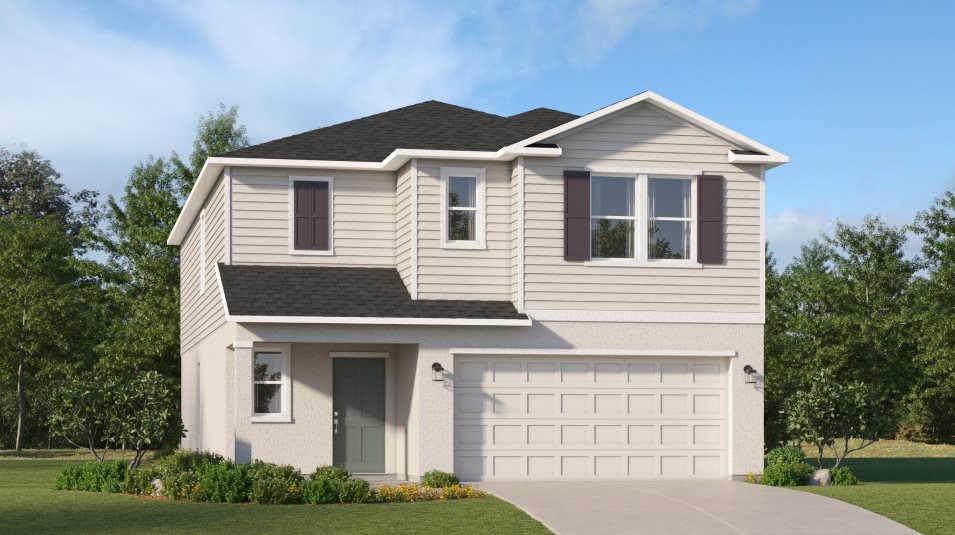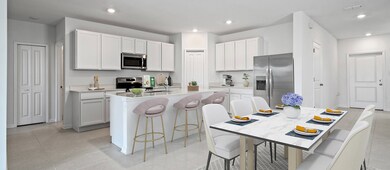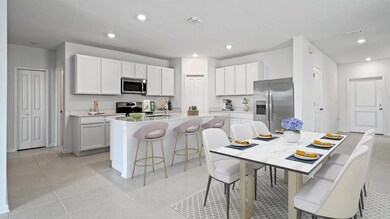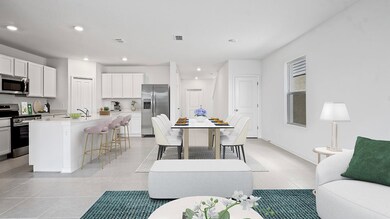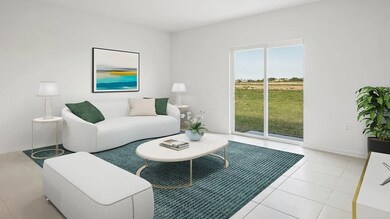
Estimated payment $2,906/month
Total Views
382
6
Beds
3
Baths
2,463
Sq Ft
$180
Price per Sq Ft
Highlights
- New Construction
- Community Pool
- Community Playground
About This Home
This new two-story home boasts a modern layout with an open-concept floorplan consisting of a stylish kitchen, dining room and family room on the first floor. A convenient bedroom is located toward the back of the home, perfect as a guest suite or home office. Five additional bedrooms can be found upstairs, including the luxurious owner’s suite, surrounding a versatile loft space.
Home Details
Home Type
- Single Family
Parking
- 2 Car Garage
Home Design
- New Construction
- Ready To Build Floorplan
- Jefferson Plan
Interior Spaces
- 2,463 Sq Ft Home
- 2-Story Property
Bedrooms and Bathrooms
- 6 Bedrooms
- 3 Full Bathrooms
Community Details
Overview
- Actively Selling
- Built by Lennar
- Preserve At Lpga Manor Key Collection Subdivision
Recreation
- Community Playground
- Community Pool
Sales Office
- 1185 Sand Trap Court
- Daytona Beach, FL 32124
- 866-570-7787
- Builder Spec Website
Office Hours
- Mon 10-6 | Tue 10-6 | Wed 10-6 | Thu 10-6 | Fri 10-6 | Sat 10-6 | Sun 11-6
Map
Create a Home Valuation Report for This Property
The Home Valuation Report is an in-depth analysis detailing your home's value as well as a comparison with similar homes in the area
Similar Homes in Daytona Beach, FL
Home Values in the Area
Average Home Value in this Area
Property History
| Date | Event | Price | Change | Sq Ft Price |
|---|---|---|---|---|
| 06/18/2025 06/18/25 | Price Changed | $442,309 | +0.5% | $180 / Sq Ft |
| 02/25/2025 02/25/25 | For Sale | $440,309 | -- | $179 / Sq Ft |
Nearby Homes
- 1196 Belle Isle Ln
- 1191 Belle Isle Ln
- 1107 Belle Isle Ln
- 2299 Green Valley St
- 2264 Green Valley St
- 1159 Belle Isle Ln
- 1185 Sand Trap Ct
- 1185 Sand Trap Ct
- 1185 Sand Trap Ct
- 1185 Sand Trap Ct
- 1102 Belle Isle Ln
- 2212 Green Valley St
- 1185 Sand Trap Ct
- 2138 Green Valley St
- 1185 Sand Trap Ct
- 1185 Sand Trap Ct
- 1185 Sand Trap Ct
- 1185 Sand Trap Ct
- 1185 Sand Trap Ct
- 1185 Sand Trap Ct
