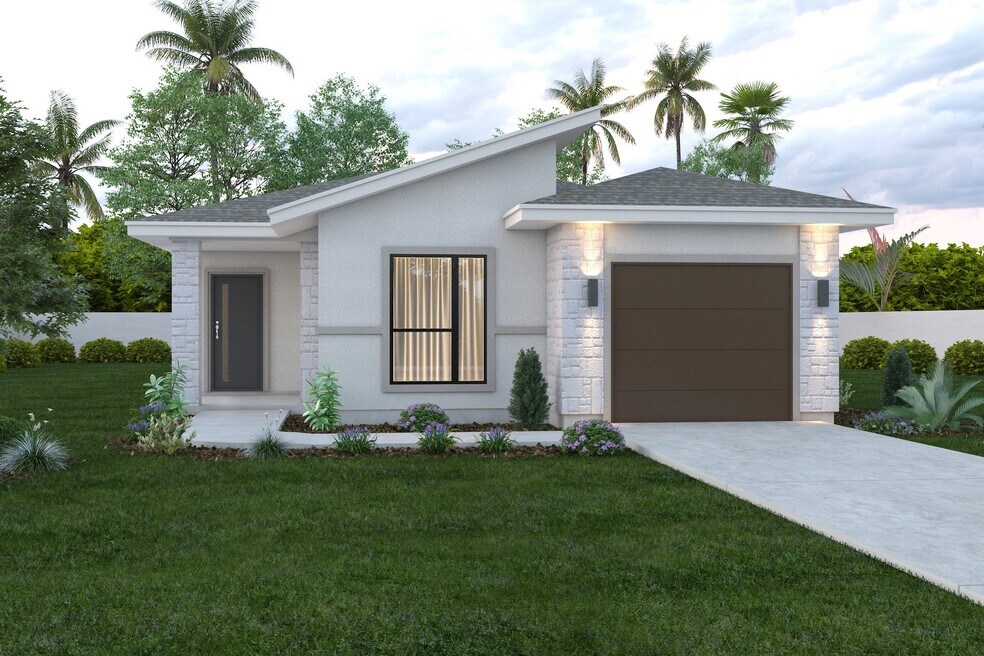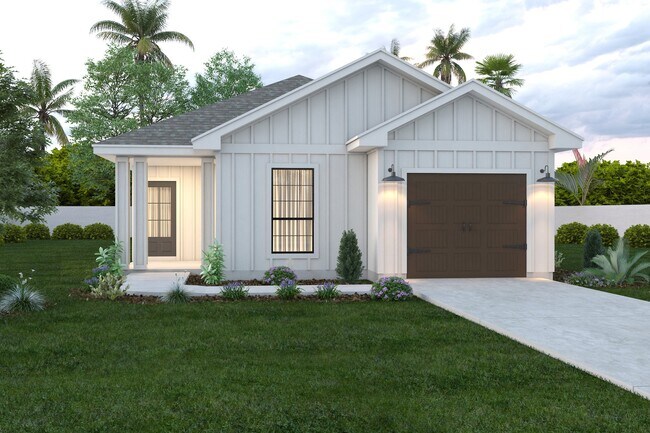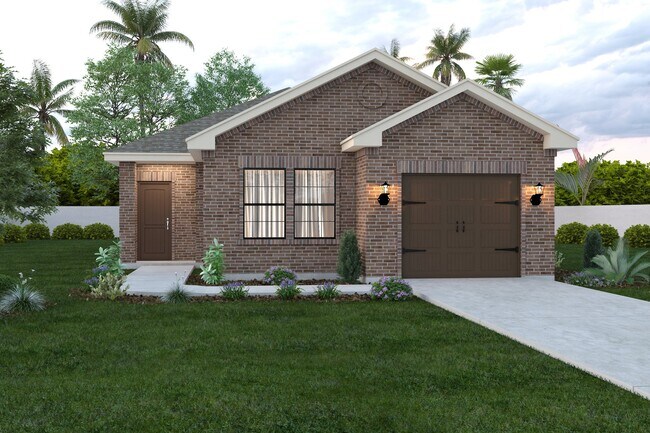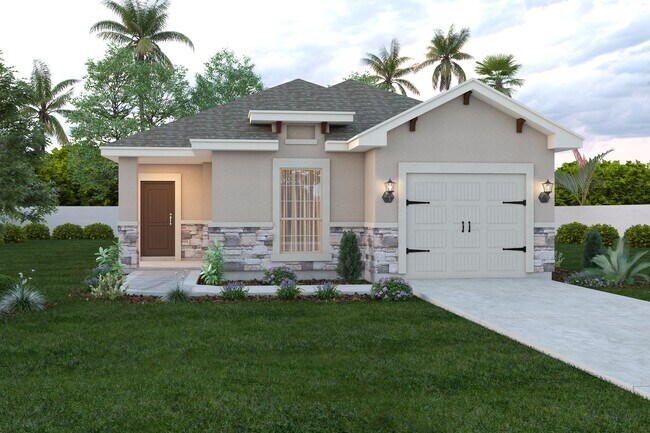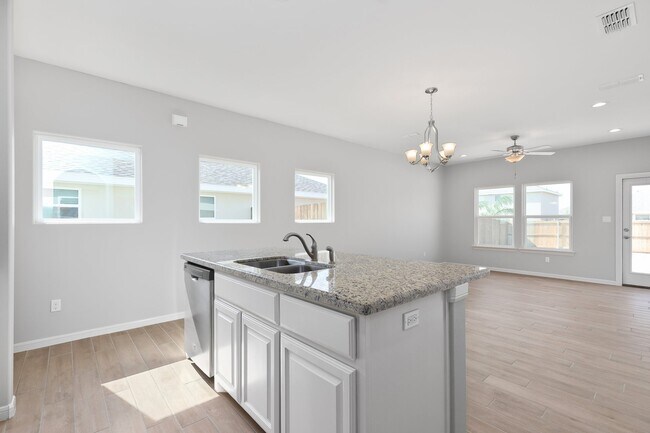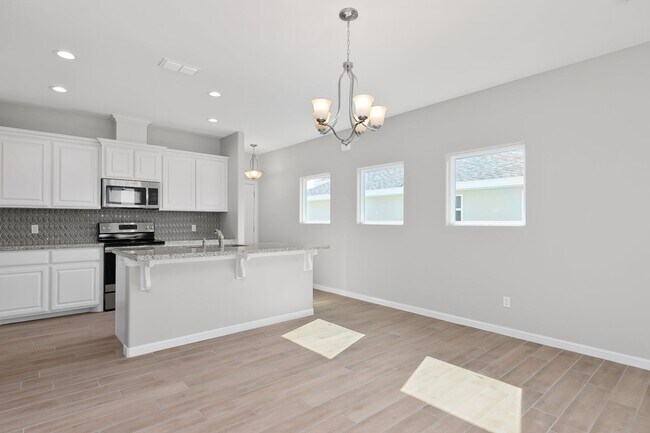
Estimated payment starting at $1,325/month
3
Beds
2
Baths
1,471
Sq Ft
$141
Price per Sq Ft
Highlights
- New Construction
- Walk-In Closet
- 1-Story Property
- Breakfast Area or Nook
About This Floor Plan
This home is located at Presidio Plan, Weslaco, TX 78599 and is currently priced at $206,990, approximately $140 per square foot. Presidio Plan is a home with nearby schools including North Bridge Elementary School, Armando Cuellar Middle School, and Weslaco East High School.
Sales Office
Hours
| Monday - Saturday |
9:30 AM - 6:30 PM
|
| Sunday |
12:00 PM - 6:00 PM
|
Office Address
3105 El Paso Dr
Weslaco, TX 78599
Driving Directions
Home Details
Home Type
- Single Family
HOA Fees
- $25 Monthly HOA Fees
Home Design
- New Construction
Interior Spaces
- 1-Story Property
- Breakfast Area or Nook
Bedrooms and Bathrooms
- 3 Bedrooms
- Walk-In Closet
- 2 Full Bathrooms
Map
Other Plans in Texas Heights
About the Builder
Esperanza Homes is an award-winning builder of new homes in the Rio Grande Valley. As a local builder based in South Texas, they're committed to building new homes that deliver value, energy efficiency, and beautiful design for families.
If you can dream it, they can build it! They'll tailor any of their floor plans to fit the way you live and reflect your personal style. Their interactive floor plans help you see how different options will work in your new home. You're limited only by your imagination!
To get started, just discuss your ideas and your family's needs with one of their sales consultants. They'll work with you to create a new home that is uniquely yours. When you choose Esperanza Homes, your new home will be built with the outstanding quality and award-winning energy efficiency they deliver with every home they build.
Nearby Homes
- Texas Heights
- 3212 Amarillo Dr
- 0 N Mile 5 1 2 W Unit 485917
- 1304 Lore Dr
- 1423 Eisenhower Ave
- 314 N Texas Blvd
- 0 Mile 10 N
- 1500 W Sugarcane Dr
- 3216 Maria Jose Dr
- 00 Mile 4 1 2 W
- 1805 N Texas Blvd
- 1408 Truvia Ln
- 2700 Stevia Dr
- 2404 Zinnia St
- 3212 Maria Jose Dr
- 3208 Maria Jose Dr
- 1419 Joe Justice St
- 705 Nirvana, Mile 4 1 2 W Unit Lot 90
- 000 N Westgate Dr
- 3220 N Westgate Dr
