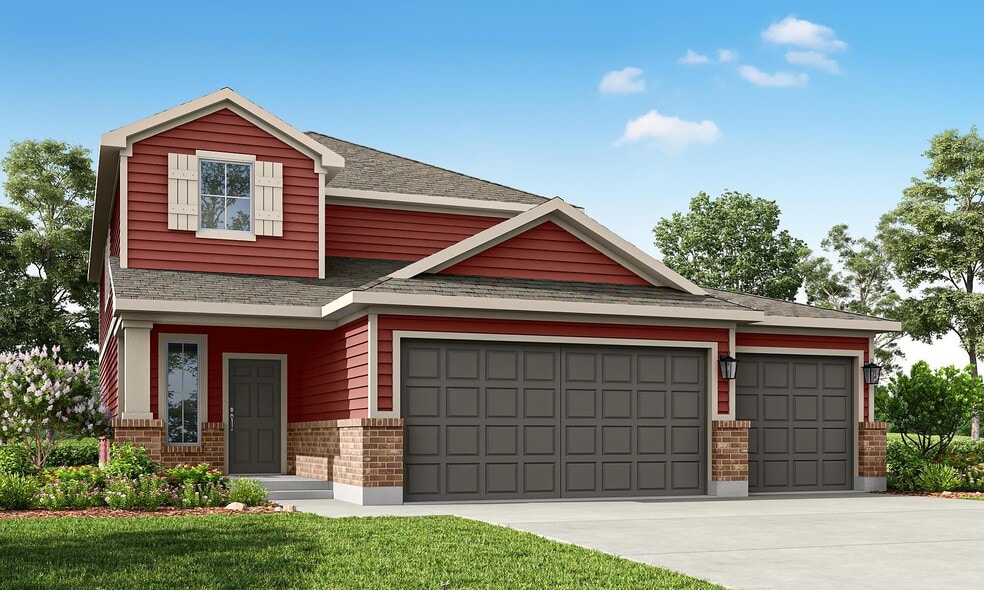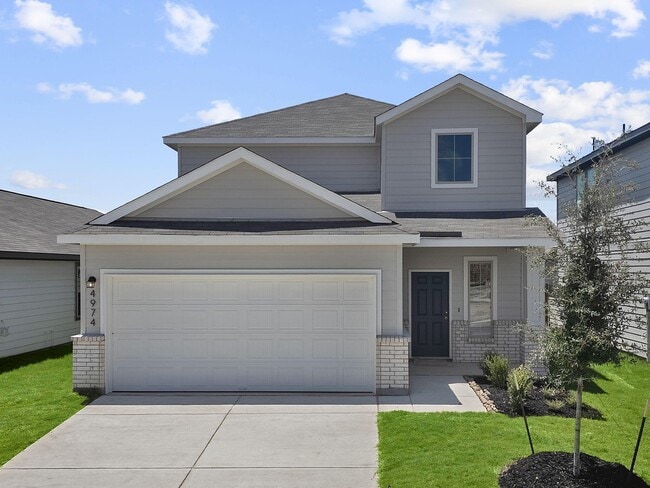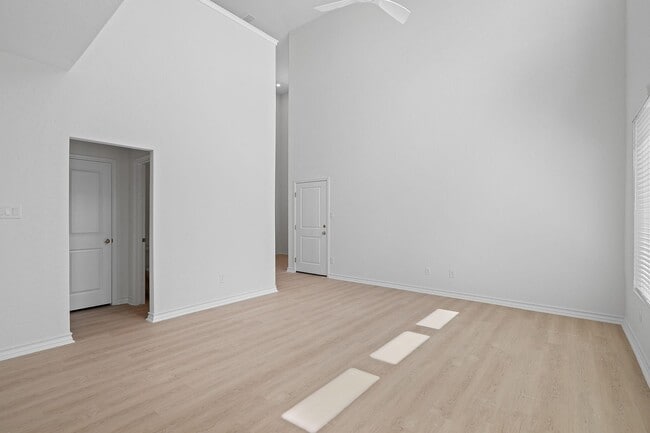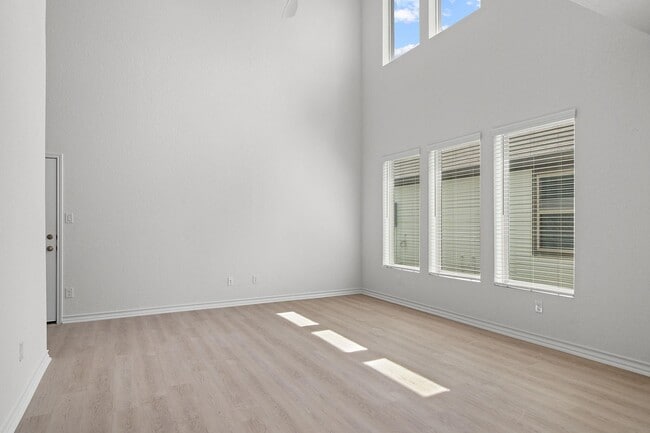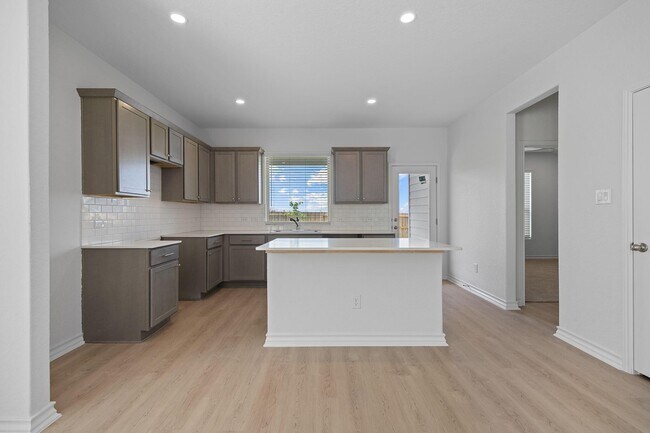
Estimated payment starting at $2,388/month
Highlights
- New Construction
- Canyon High School Rated A-
- No HOA
About This Floor Plan
The Presidio offers 2,047 sq. ft. of well-planned living space, blending functionality with contemporary style. The main level features an inviting open-concept layout where the living area, kitchen, and casual dining space flow effortlessly, extending to a covered patio for outdoor enjoyment. A private primary suite with a walk-in closet and spa-like bath provides a peaceful retreat. Upstairs, a spacious game room serves as the heart of the second floor, surrounded by three secondary bedrooms and a full bath. A convenient powder room, dedicated laundry area, and two-car garage enhance everyday practicality. Designed for modern living, this home delivers comfort, versatility, and timeless appeal.
Sales Office
All tours are by appointment only. Please contact sales office to schedule.
Home Details
Home Type
- Single Family
Parking
- 3 Car Garage
Home Design
- New Construction
Interior Spaces
- 2-Story Property
Bedrooms and Bathrooms
- 4 Bedrooms
Community Details
- No Home Owners Association
Map
Other Plans in Willowbrook - 50' Homesites - 3 Car Garage Standard
About the Builder
- 1522 Estelea Grove
- Willowbrook - 50' Homesites - 3 Car Garage Standard
- Willowbrook - 40' Homesites
- 1507 Upwell Creek
- 1520 Upwell Creek
- 1518 Passmore Downs
- Weltner Farms
- 2046 Newforest Peak
- 2050 Newforest Peak
- 2070 Newforest Peak
- 1633 Saddleback Run
- 1661 Viola Ln
- 1672 Viola Ln
- 1637 Saddleback Run
- 1641 Saddleback Run
- 2074 Newforest Peak
- 1560 Golden Wheat
- 2079 Kinglake Gate
- 1552 Golden Wheat
- 1524 Golden Wheat
