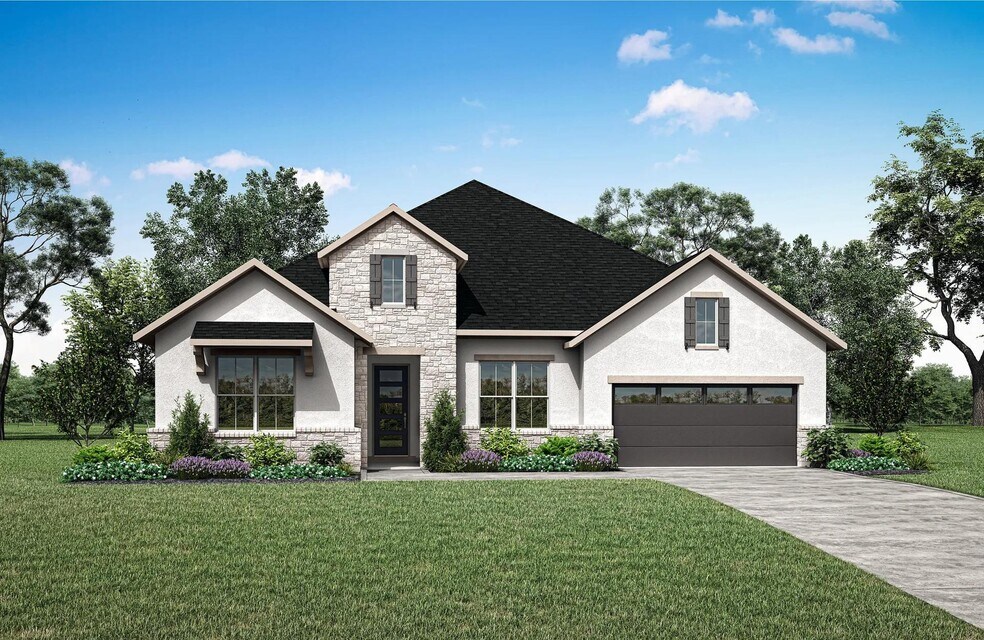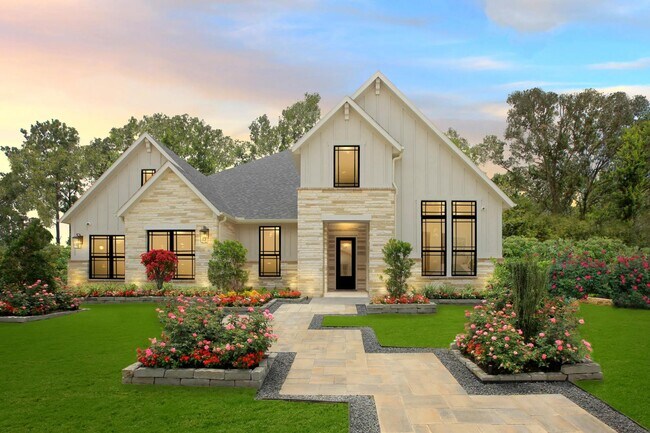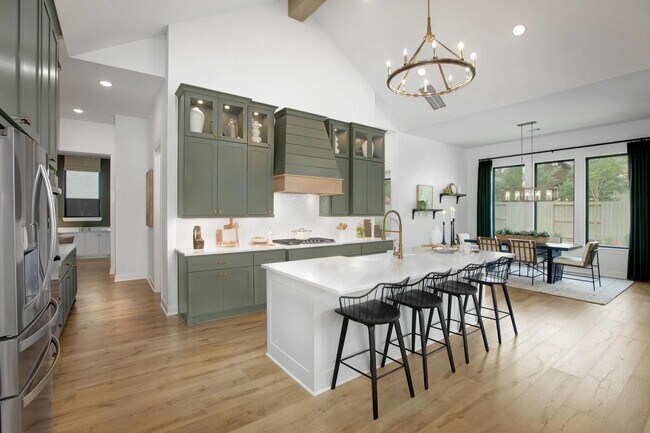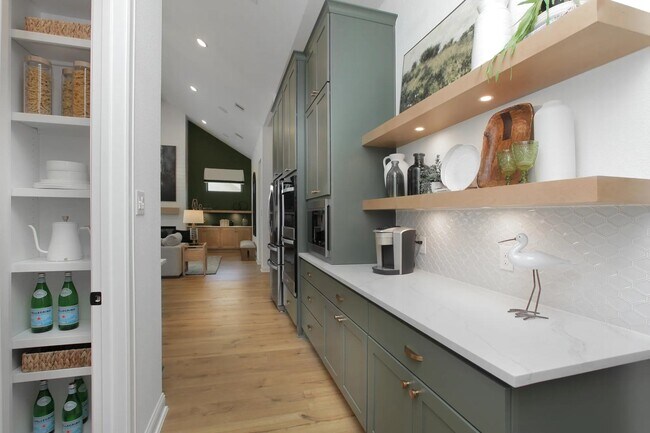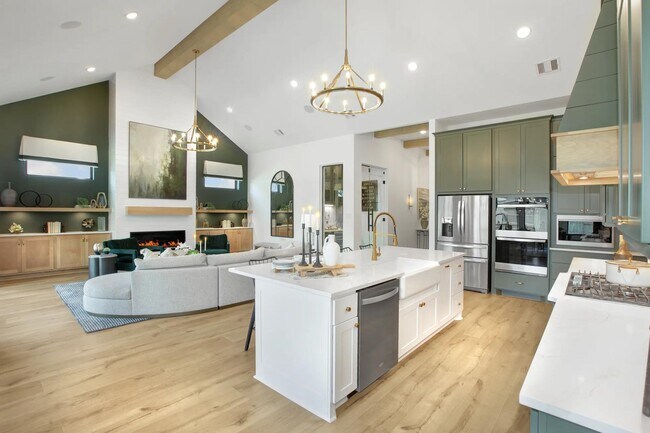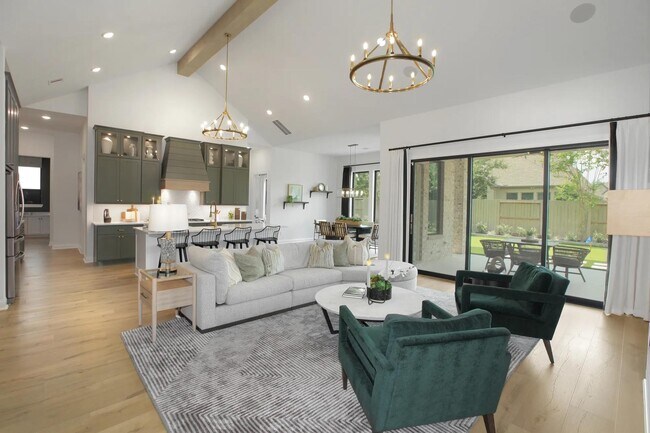
Total Views
1,663
4
Beds
3
Baths
2,938+
Sq Ft
--
Price per Sq Ft
Highlights
- Community Cabanas
- New Construction
- Community Lake
- Willie E. Williams Elementary School Rated A-
- Primary Bedroom Suite
- 1-minute walk to Audubon Park
About This Floor Plan
The Presley III offers a modern single story design with flexible options. Two secondary bedrooms with Jack and Jill bath and a convenient study rests off the foyer. Beyond, the home opens to a spacious family room and kitchen with a vaulted ceiling. The luxurious primary bedroom suite with spa-like bath rests at the back of the home for privacy. Laundry will never be a chore in the oversized family ready room with extra storage. Flexible plan options include a media room, powder bath and pocket office.
Sales Office
Hours
| Monday |
10:00 AM - 6:00 PM
|
| Tuesday |
10:00 AM - 6:00 PM
|
| Wednesday |
10:00 AM - 6:00 PM
|
| Thursday |
10:00 AM - 6:00 PM
|
| Friday |
10:00 AM - 6:00 PM
|
| Saturday |
10:00 AM - 6:00 PM
|
| Sunday |
12:00 PM - 6:00 PM
|
Sales Team
John Benavides
Office Address
This address is an offsite sales center.
15678 AUDUBON PARK DR
MAGNOLIA, TX 77354
Driving Directions
Home Details
Home Type
- Single Family
HOA Fees
- $154 Monthly HOA Fees
Parking
- 2 Car Attached Garage
- Front Facing Garage
- Tandem Garage
Taxes
Home Design
- New Construction
Interior Spaces
- 1-Story Property
- Vaulted Ceiling
- Recessed Lighting
- Fireplace
- Open Floorplan
- Dining Area
- Home Office
Kitchen
- Eat-In Kitchen
- Breakfast Bar
- Walk-In Pantry
- Built-In Oven
- Cooktop
- Range Hood
- Built-In Microwave
- Dishwasher
- Kitchen Island
- Disposal
- Kitchen Fixtures
Bedrooms and Bathrooms
- 4 Bedrooms
- Primary Bedroom Suite
- Walk-In Closet
- 3 Full Bathrooms
- Primary bathroom on main floor
- Split Vanities
- Dual Vanity Sinks in Primary Bathroom
- Private Water Closet
- Bathroom Fixtures
- Bathtub with Shower
- Walk-in Shower
Laundry
- Laundry Room
- Laundry on main level
- Washer and Dryer Hookup
Outdoor Features
- Patio
- Front Porch
Utilities
- Central Heating and Cooling System
- High Speed Internet
- Cable TV Available
Community Details
Overview
- Association fees include lawnmaintenance
- Lawn Maintenance Included
- Community Lake
Amenities
- Event Center
Recreation
- Community Playground
- Community Cabanas
- Community Pool
- Splash Pad
- Park
- Trails
Map
Other Plans in Audubon - Audubon - 70'
About the Builder
Drees Homes' mission is to be America’s leading private homebuilder. They are focused on delivering to their customers the home and features that they uniquely desire with the craftsmanship, durability and a long standing reputation that's uniquely Drees.
Headquartered in Ft. Mitchell, Kentucky and family-owned and operated since 1928, Drees is ranked as the 36th largest home builder in the country by BUILDER media brand as well as the 18th largest privately-owned home builder in the country.
Drees has been recognized with many prestigious industry honors, including the home building industry’s equivalent of the Triple Crown, winning all three major industry awards: America's Best Builder, National Housing Quality Award and National Builder of the Year.
Drees operates in Northern Kentucky; Cincinnati and Cleveland, OH; Indianapolis, IN; Jacksonville, FL; Nashville, TN; Raleigh, NC; Washington D.C./Maryland/Virginia ; Austin, Houston, and Dallas, TX.
Nearby Homes
- Audubon - Audubon - 70'
- Audubon - Audubon 70'
- Audubon - Audubon 60'
- Audubon - Audubon 60'
- Audubon - Audubon - 80'
- 15698 Audubon Park Dr
- 15235 Tree Swallow Ct
- 15261 Tree Swallow Ct
- 15265 Tree Swallow Ct
- 40028 Belted Kingfisher Ct
- 15129 Wedgetail Way
- 54 Arctic Tern Cir
- 501 Audubons Shearwater Way
- Lot 4 Farm To Market Road 1488
- 475 Audubons Shearwater Way
- 447 Audubons Shearwater Way
- 342 Prairie Warbler St
- Audubon - Audubon 45' Homesites
- Audubon - Audubon 45'
- 14898 Whistling Duck Ln
