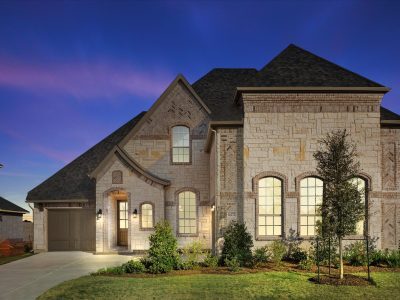
NEW CONSTRUCTION
BUILDER INCENTIVES
Estimated payment starting at $5,614/month
Total Views
116
4
Beds
3
Baths
3,235
Sq Ft
$271
Price per Sq Ft
Highlights
- New Construction
- Primary Bedroom Suite
- High Ceiling
- Coy Miller Elementary School Rated A-
- Main Floor Primary Bedroom
- Granite Countertops
About This Floor Plan
This home is located at Preston Plan, Frisco, TX 75033 and is currently priced at $877,990, approximately $271 per square foot. Preston Plan is a home with nearby schools including Coy Miller Elementary School, Wilkinson Middle School, and St Martin de Porres Catholic School.
Builder Incentives
Flex DollarsSales Office
Hours
| Monday |
10:00 AM - 6:00 PM
|
| Tuesday |
10:00 AM - 6:00 PM
|
| Wednesday |
10:00 AM - 6:00 PM
|
| Thursday |
10:00 AM - 6:00 PM
|
| Friday |
10:00 AM - 6:00 PM
|
| Saturday |
10:00 AM - 6:00 PM
|
| Sunday |
12:00 PM - 6:00 PM
|
Sales Team
Jim Johnson
Office Address
747 Gannon Heights Ln
Frisco, TX 75033
Driving Directions
Home Details
Home Type
- Single Family
Lot Details
- Sprinkler System
- Lawn
HOA Fees
- Property has a Home Owners Association
Parking
- 3 Car Attached Garage
- Side Facing Garage
Home Design
- New Construction
Interior Spaces
- 2-Story Property
- Tray Ceiling
- High Ceiling
- Recessed Lighting
- Fireplace
- Family Room
- Dining Room
- Game Room
- Home Security System
Kitchen
- Breakfast Area or Nook
- Walk-In Pantry
- Butlers Pantry
- Double Oven
- Cooktop
- Built-In Microwave
- Dishwasher: Dishwasher
- Stainless Steel Appliances
- Kitchen Island
- Granite Countertops
Flooring
- Carpet
- Luxury Vinyl Plank Tile
Bedrooms and Bathrooms
- 4 Bedrooms
- Primary Bedroom on Main
- Primary Bedroom Suite
- Walk-In Closet
- Powder Room
- 3 Full Bathrooms
- Primary bathroom on main floor
- Quartz Bathroom Countertops
- Split Vanities
- Dual Vanity Sinks in Primary Bathroom
- Private Water Closet
- Bathroom Fixtures
- Bathtub with Shower
- Walk-in Shower
Laundry
- Laundry Room
- Laundry on lower level
- Washer and Dryer Hookup
Outdoor Features
- Covered Patio or Porch
Utilities
- Central Heating and Cooling System
- SEER Rated 16+ Air Conditioning Units
- High Speed Internet
Community Details
Overview
- Association fees include ground maintenance
Amenities
- Amenity Center
Recreation
- Community Playground
- Park
Map
Other Plans in Estates at Rockhill
About the Builder
Since 1991, Windsor Homes has combined the personalized attention and care of a customer-focused homebuilder with the resources and expertise of a long-standing company. They proudly build in communities across the Dallas-Fort Worth area. This includes cities such as Anna, Celina, Corinth, Frisco, Garland, Mansfield, McKinney, McLendon-Chisholm, Rockwall, Rowlett, Sunnyvale, and Van Alstyne — each offering the same high standards in craftsmanship, innovative design, and warranty-backed quality. Their commitment to quality and customer satisfaction has earned the trust of homeowners for over three decades.
Nearby Homes
- Estates at Rockhill
- 16396 Parish Ln
- Estates at Rockhill
- Hazelwood
- Hazelwood - 40' Series
- Hazelwood - 55' Series
- 15086 Brazoria Dr
- 443 Tannen Ln
- 4770 Zelder St
- 4820 Belo Dr
- 3721 Pine Leaf Ln
- 4711 Belo Dr
- 4740 Belo Dr
- 4701 Belo Dr
- 280 Peach Point Rd
- Windsong Ranch - 71' Lots
- Windsong Ranch - 61' Lots
- 260 Dudley St
- 268 Dudley St
- 274 Dudley St
