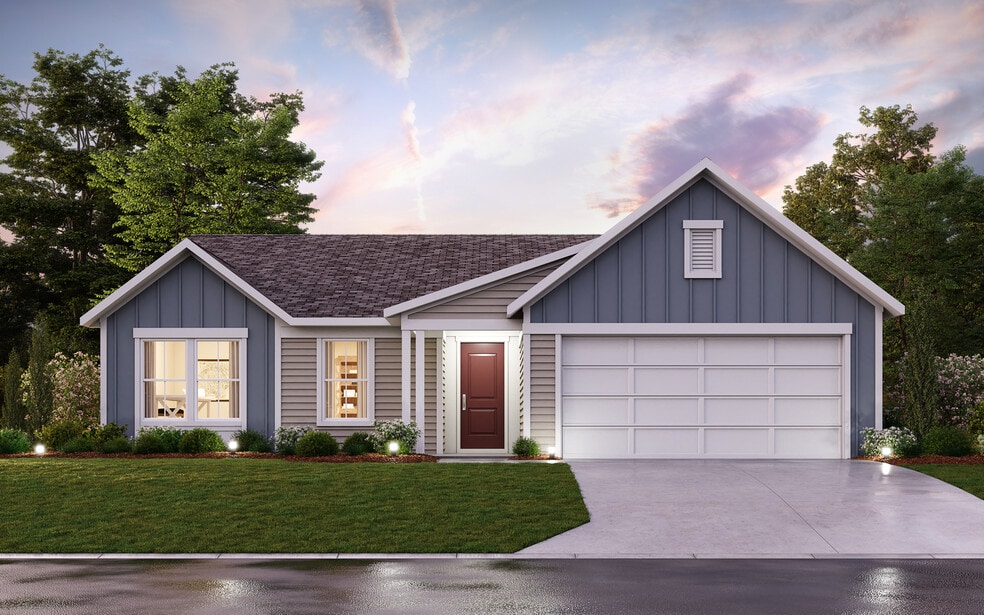
Independence, KY 41051
Estimated payment starting at $2,104/month
Highlights
- New Construction
- Primary Bedroom Suite
- Walk-In Pantry
- Kenton Elementary School Rated A-
- Built-In Refrigerator
- 2 Car Attached Garage
About This Floor Plan
The Preston by Fischer Homes offers a versatile and inviting design with thoughtful features throughout. The open family room includes an optional tray ceiling and electric fireplace, while the morning room offers customizable window and door configurations or an optional bay window for added charm. The kitchen features a large island with seating and a spacious walk-in pantry. Choose between three bedrooms or two bedrooms with a private study. The owners suite includes a private bath and walk-in closet, providing a peaceful retreat. With included foyer arch openings, and a two-car garage, the Preston is designed for modern comfort and flexibility.
Builder Incentives
Discover how you can save and make your dream home a reality this year.
Sales Office
| Monday - Thursday |
11:00 AM - 6:00 PM
|
| Friday |
12:00 PM - 6:00 PM
|
| Saturday |
11:00 AM - 6:00 PM
|
| Sunday |
12:00 PM - 6:00 PM
|
Home Details
Home Type
- Single Family
Parking
- 2 Car Attached Garage
- Front Facing Garage
Home Design
- New Construction
Interior Spaces
- 1,621 Sq Ft Home
- 1-Story Property
- Formal Entry
- Family Room
- Living Room
- Basement
Kitchen
- Walk-In Pantry
- Built-In Refrigerator
- Dishwasher
- Kitchen Island
Bedrooms and Bathrooms
- 2-3 Bedrooms
- Primary Bedroom Suite
- Walk-In Closet
- 2 Full Bathrooms
- Primary bathroom on main floor
- Double Vanity
- Private Water Closet
- Bathtub with Shower
Laundry
- Laundry Room
- Laundry on main level
- Washer and Dryer
Community Details
Amenities
- Picnic Area
Recreation
- Community Playground
- Recreational Area
Map
Move In Ready Homes with this Plan
Other Plans in Greenbrook - Maple Street Collection
About the Builder
Frequently Asked Questions
- Greenbrook - Maple Street Collection
- Stonewater - Stonewater Reserve
- Stonewater
- Williams Woods
- 8382 Greenmere Cir
- 6500 Julia Meadow
- 56 Apple Dr Unit A
- The Greens of Glenhurst
- 11553 Allaire Ct
- 11556 Allaire Ct
- 6681 Tullamore Ln Unit Lot 3
- 11662 Taylor Mill Rd Unit LOT 12 LAKEVIEW
- 11662 Taylor Mill Rd Unit LOT 10 LAKEVIEW
- 11662 Taylor Mill Rd Unit LOT 9
- 11568 Taylor Mill Unit LOT 8
- 11568 Taylor Mill Unit LOT 2
- 11568 Taylor Mill Rd Unit LOT 1
- 4106 Willowview Dr
- 4102 Willowview Dr
- 4109 Willowview Dr
Ask me questions while you tour the home.






