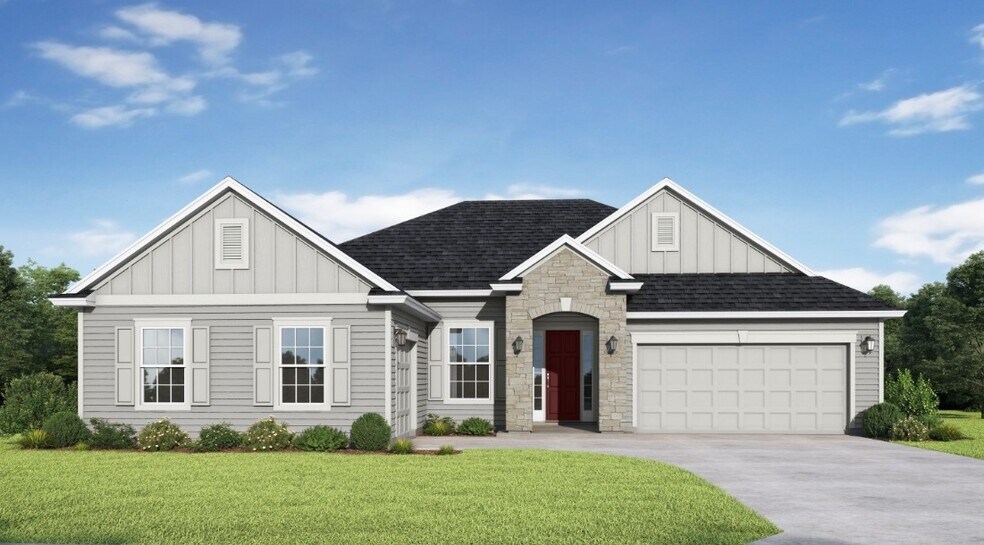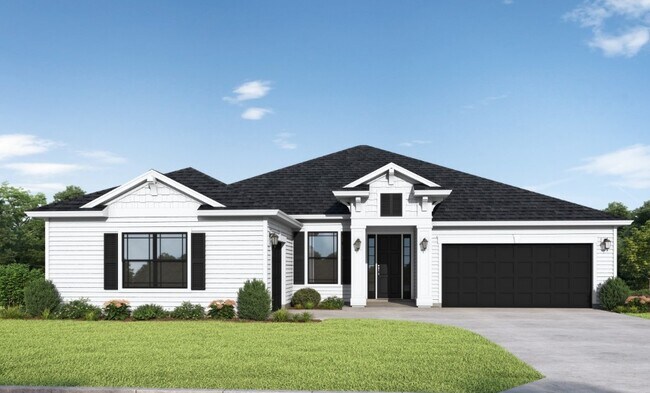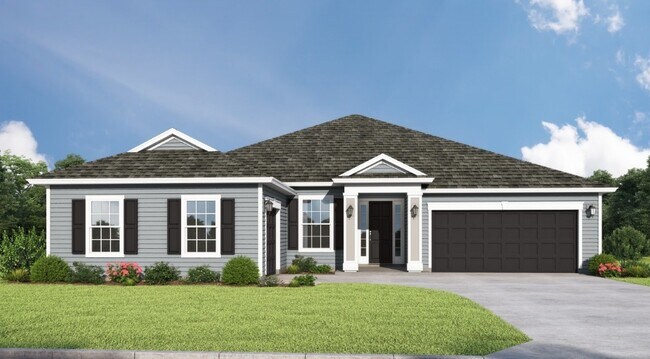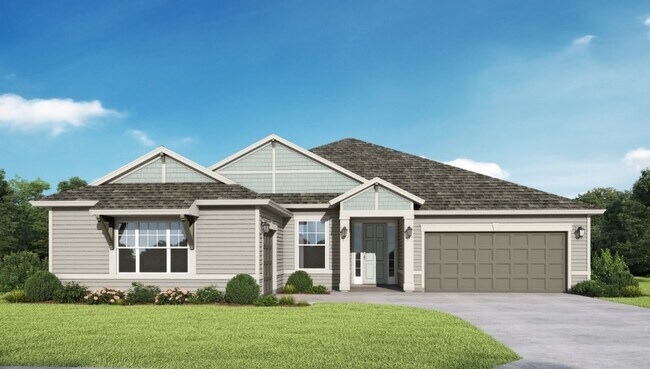
Estimated payment starting at $3,181/month
Highlights
- New Construction
- Primary Bedroom Suite
- Great Room
- Yulee Elementary School Rated A-
- Gated Community
- Granite Countertops
About This Floor Plan
The Preston is an elegant 3-bedroom, 2-bath home that features a desirable courtyard entry and spacious 3-car garage. The open-concept design offers an abundance of natural light, with the kitchen, dining, and gathering areas flowing seamlessly together—perfect for both everyday living and entertaining. There is a large walk-in pantry plus additional storage area for all of your essentials. A private study provides a quiet retreat for work or relaxation. The owner’s suite is thoughtfully positioned for privacy and comfort, while two secondary bedrooms are ideal for family or guests. With its bright, airy layout and smart use of space, this home blends style, function, and curb appeal.
Builder Incentives
Free Upgrades$20,000 in FREE Design Center Options* *Write a contract to build on homesites 5-10 during our Stop Dreaming - Start Building Sales Event and receive $20,000 in FREE Design Center options of your choice. See agent for details.
Sales Office
| Monday - Saturday |
10:00 AM - 5:00 PM
|
| Sunday |
1:00 PM - 5:00 PM
|
Home Details
Home Type
- Single Family
Parking
- 3 Car Attached Garage
- Front Facing Garage
Home Design
- New Construction
Interior Spaces
- 2,171 Sq Ft Home
- 1-Story Property
- Ceiling Fan
- Great Room
- Dining Room
- Home Office
- Carpet
Kitchen
- Walk-In Pantry
- Oven
- Dishwasher
- Kitchen Island
- Granite Countertops
- Tiled Backsplash
Bedrooms and Bathrooms
- 3 Bedrooms
- Primary Bedroom Suite
- Walk-In Closet
- 2 Full Bathrooms
- Primary bathroom on main floor
- Dual Vanity Sinks in Primary Bathroom
- Private Water Closet
- Bathtub with Shower
- Walk-in Shower
- Ceramic Tile in Bathrooms
Laundry
- Laundry Room
- Laundry on main level
- Washer and Dryer Hookup
Utilities
- Central Heating and Cooling System
- SEER Rated 13-15 Air Conditioning Units
- High Speed Internet
- Cable TV Available
Additional Features
- Covered Patio or Porch
- Lawn
Community Details
- Gated Community
Map
Other Plans in Sandy Ridge
About the Builder
Nearby Communities by SEDA New Homes

- 3 - 5 Beds
- 2.5 - 4.5 Baths
- 2,135+ Sq Ft
Sandy Bluff is a beautiful enclave of extraordinary homes and natural homesites. This exquisite new community tucked away along the Bells River in Nassau County will feature beautiful coastal homes with luxurious features. Residents will enjoy the community amenities which include a 250-foot boardwalk crossing over the marsh to a 900 square foot landing at the water’s edge. Bask in the
- Sandy Ridge
- 86079 Big Leaf Ln
- 463510 State Road 200
- AIA-200 Jimmy Buffett Memorial Hwy
- 463493 State Road 200
- 86158 Overstreet Ln
- 86549 Hester Dr
- 000 U S 17
- 850304 U S 17
- 86144 Pages Dairy Rd
- Headwaters at Lofton Creek
- 2312 Pages Dairy Rd
- 0 Pages Dairy Rd Unit 2125535
- 0 Pages Dairy Rd Unit 114754
- 86082 Jones Rd
- 0 U S 17
- 0 Florida 200
- 96896 McGirts Creek Loop
- 0 Lofton Blvd Unit 2097565
- 86375 Worthington Dr



