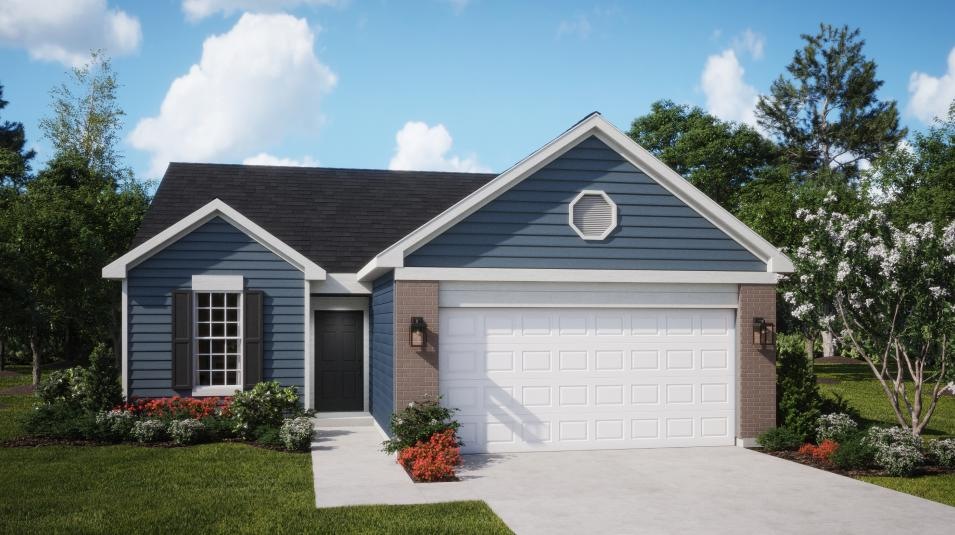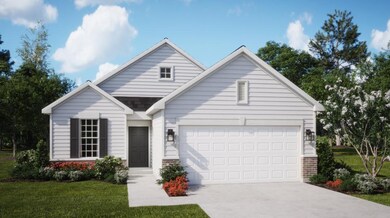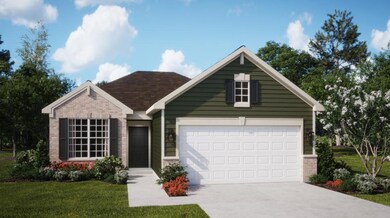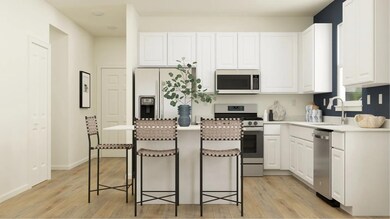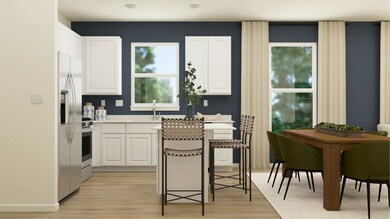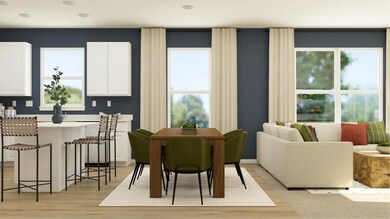
Bennett Portage, IN 46368
Estimated payment $2,286/month
Total Views
1,665
2
Beds
2
Baths
1,224
Sq Ft
$284
Price per Sq Ft
Highlights
- New Construction
- Community Playground
- 1-Story Property
About This Home
This new single-story home design suits active-adult lifestyles. At its heart lies a family room connected seamlessly with the dining room and kitchen in an open-plan layout. The private study could serve as a home office, while the patio and covered front porch enhance outdoor living. Adding a sunroom is an option. A total of two bedrooms including the luxe owner’s suite are restful retreats.
Home Details
Home Type
- Single Family
Parking
- 2 Car Garage
Home Design
- New Construction
- Ready To Build Floorplan
- Bennett Plan
Interior Spaces
- 1,224 Sq Ft Home
- 1-Story Property
Bedrooms and Bathrooms
- 2 Bedrooms
- 2 Full Bathrooms
Community Details
Overview
- Actively Selling
- Built by Lennar
- Preston Trails Subdivision
Recreation
- Community Playground
Sales Office
- 3668 Curran St
- Portage, IN 46368
- Builder Spec Website
Office Hours
- Mon 10-5 | Tue 10-5 | Wed 10-5 | Thu 10-5 | Fri 10-5 | Sat 10-5 | Sun 11-5
Map
Create a Home Valuation Report for This Property
The Home Valuation Report is an in-depth analysis detailing your home's value as well as a comparison with similar homes in the area
Similar Homes in Portage, IN
Home Values in the Area
Average Home Value in this Area
Property History
| Date | Event | Price | Change | Sq Ft Price |
|---|---|---|---|---|
| 06/18/2025 06/18/25 | Price Changed | $347,900 | +2.4% | $284 / Sq Ft |
| 03/24/2025 03/24/25 | Price Changed | $339,900 | +0.6% | $278 / Sq Ft |
| 03/03/2025 03/03/25 | Price Changed | $337,900 | +1.5% | $276 / Sq Ft |
| 02/25/2025 02/25/25 | For Sale | $332,900 | -- | $272 / Sq Ft |
Nearby Homes
- 3668 Curran St
- 3668 Curran St
- 3668 Curran St
- 3668 Curran St
- 3627 Chadwick St
- 3649 Curran St
- 3673 Chadwick St
- 3679 Chadwick St
- 3687 Chadwick St
- 3655 Chadwick St
- 3701 Chadwick St
- 3672 Chadwick St
- 3658 Chadwick St
- 3644 Chadwick St
- 3628 Chadwick St
- 3636 Chadwick St
- 6375 Jasmine Ave
- 6373 Jasmine Ave
- 6369 Jasmine Ave
- 6367 Jasmine Ave
