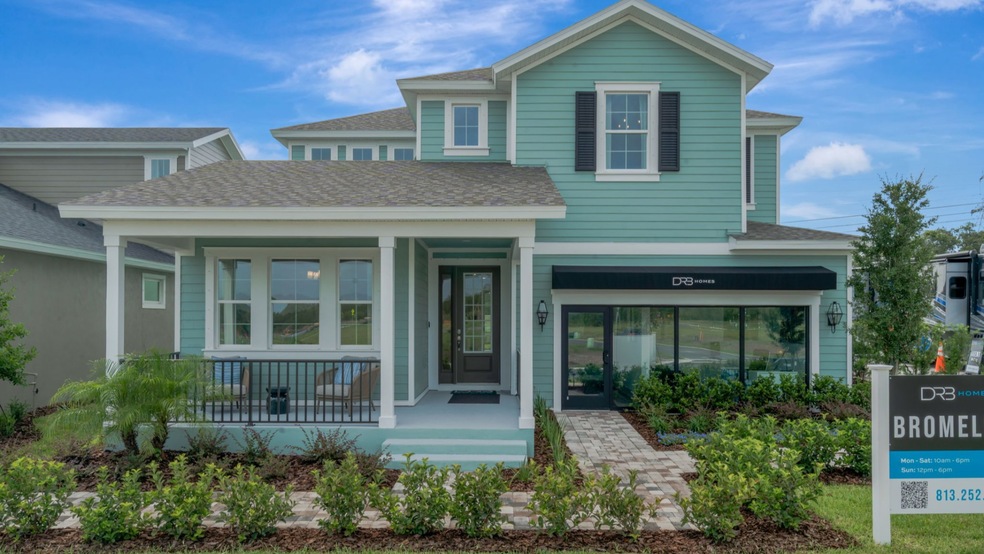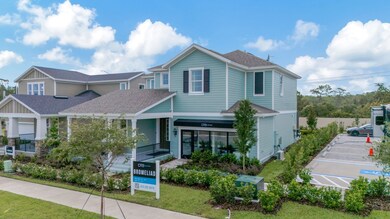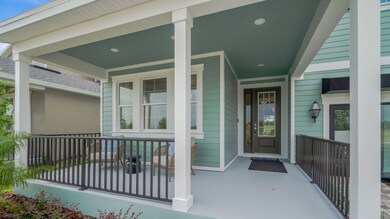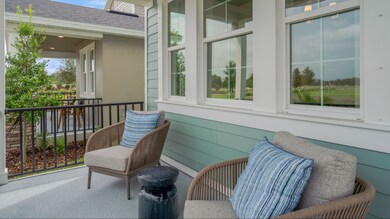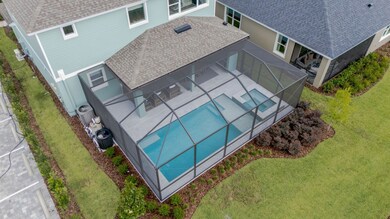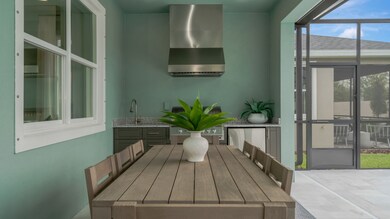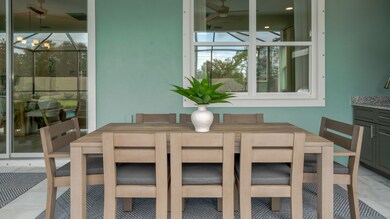
Estimated payment $3,509/month
About This Home
Spacious, 2 Level, 2 Bay Garage Home with Open Concept Living and up to 4 Bedrooms! The Bromeliad plan is available in a Craftsman style exterior design. The covered front porch opens to a welcoming foyer with adjacent flex room and powder room. The well-appointed kitchen offers a walk-in pantry and prep island that is open to the dining area and spacious family room. The rear lanai offers the choice to add a summer kitchen. The primary suite offers an en suite bathroom with large dual sink vanity, private water closet, step-in shower, and huge walk-in closet. Two secondary bedrooms, one with a walk-in closet, full bathroom and conveniently located laundry room complete the second floor. Optional First Floor Choices: · Tray ceiling in the Flex Room · 4th Bedroom and Full Bathroom ILO of Flex Room/Powder Room · Drop Zone between garage and kitchen · Lanai Summer Kitchen Optional 2nd Floor Choices: · Tray Ceiling in Primary Suite · Free Standing Tub in addition to the walk-in shower in the Primary Bathroom
Home Details
Home Type
- Single Family
Parking
- 2 Car Garage
Home Design
- New Construction
- Ready To Build Floorplan
- Bromeliad Plan
Interior Spaces
- 2,387 Sq Ft Home
- 2-Story Property
Bedrooms and Bathrooms
- 3 Bedrooms
- 2 Full Bathrooms
Community Details
Overview
- Actively Selling
- Built by DRB Homes
- Primrose At Longleaf Subdivision
Sales Office
- 3776 Rocky Island Road
- New Port Richey, FL 34655
- 813-252-0074
- Builder Spec Website
Office Hours
- Monday- Saturday 10-6 Sunday 12-6
Map
Similar Homes in New Port Richey, FL
Home Values in the Area
Average Home Value in this Area
Property History
| Date | Event | Price | Change | Sq Ft Price |
|---|---|---|---|---|
| 05/13/2025 05/13/25 | Price Changed | $533,990 | 0.0% | $224 / Sq Ft |
| 03/27/2025 03/27/25 | For Sale | $533,990 | -- | $224 / Sq Ft |
- 3776 Rocky Island Rd
- 3776 Rocky Island Rd
- 3736 Rocky Island Rd
- 3728 Rocky Island Rd
- 3720 Rocky Island Rd
- 3712 Rocky Island Rd
- 3700 Rocky Island Rd
- 3515 Albritton St
- 10623 Marsha Dr
- 10595 Marsha Dr
- 11039 Calluna Dr
- 4083 Woods Rider Loop
- 10693 Calluna Dr
- 11248 Juglans Dr
- 10422 Fenceline Rd
- 4222 Glade Wood Loop
- 4024 Woods Rider Loop
- 4122 Natural Vista Ct
- 11325 Juglans Dr
- 3622 Wiregrass Rd
