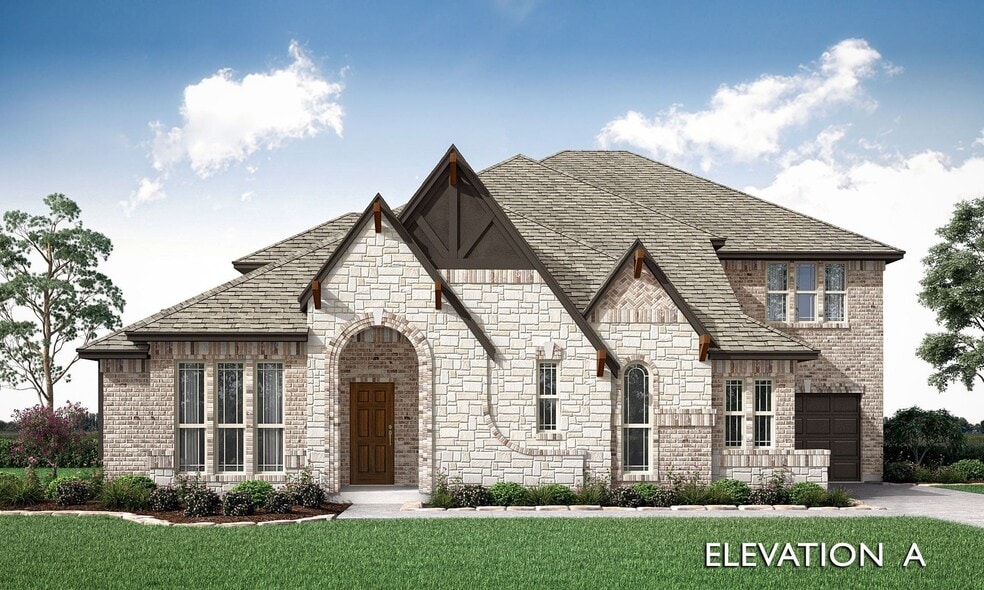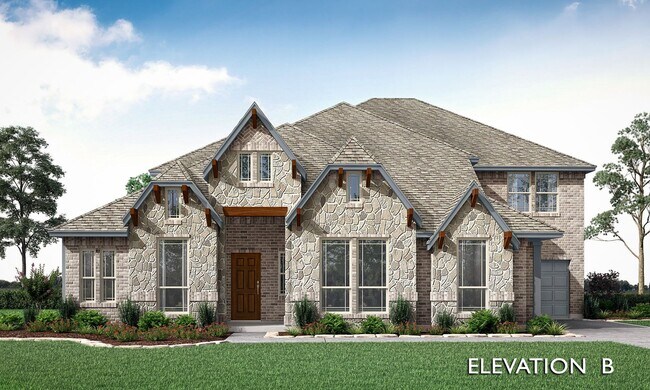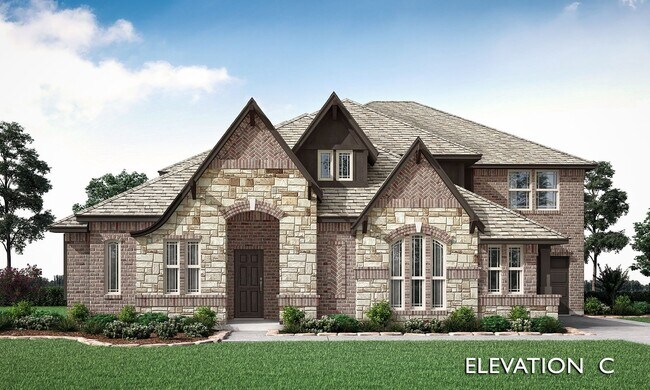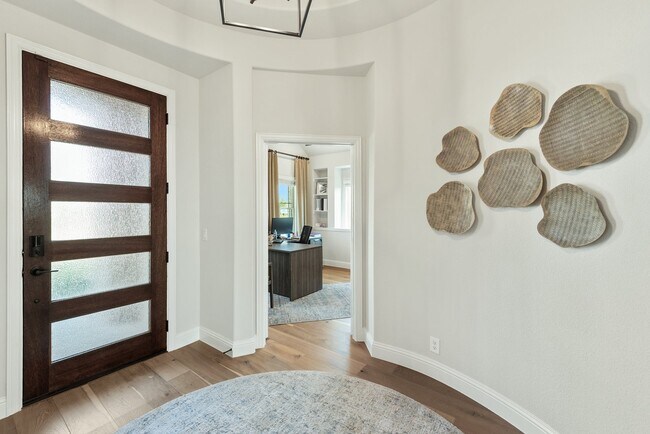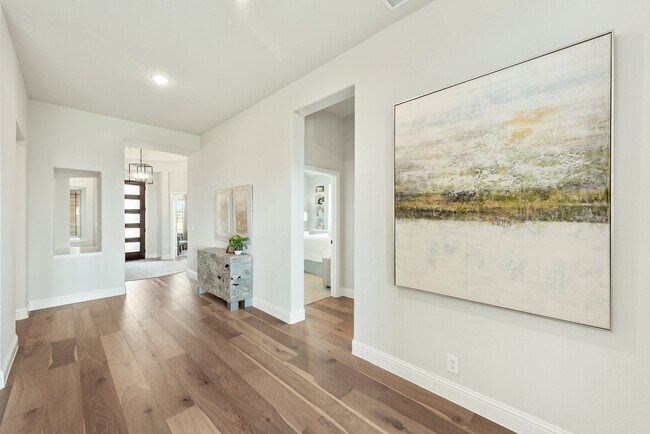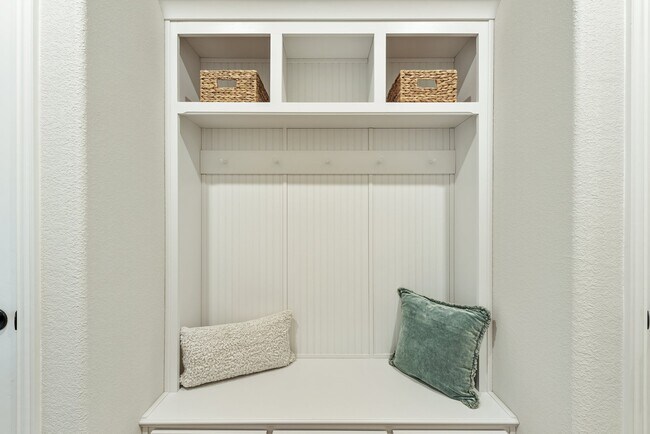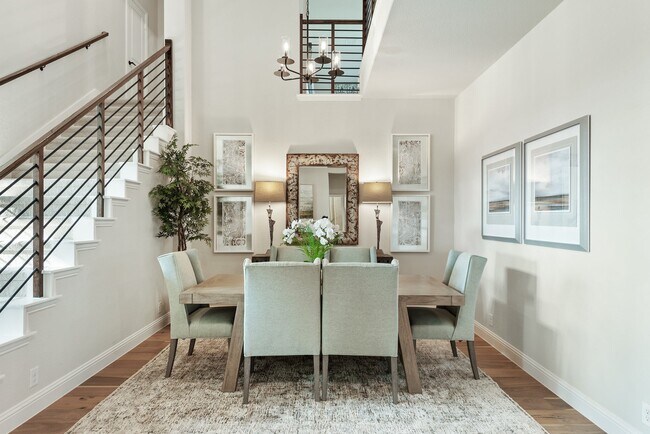
Red Oak, TX 75154
Estimated payment starting at $4,293/month
Highlights
- Home Theater
- Primary Bedroom Suite
- Wood Flooring
- New Construction
- Vaulted Ceiling
- Main Floor Primary Bedroom
About This Floor Plan
The Classic Series Primrose VI floor plan is a two-story home with five bedrooms and four and a half bathrooms. Features of this plan include a rotunda entry, formal dining, study, large family room, open kitchen with custom cabinets and island, a bedroom suite with walk-in closet and garden tub, an upstairs game room, media room and 2 bedrooms upstairs. Contact us or visit our model home for more information about building this plan.
Builder Incentives
Limited-Time Harvest Upgrade Event – Ends February 28th! Get $15,000 to $17,000 in additional exterior finishes when you contract before the sale ends. Applies to new builds and select inventory homes. See community manager for details.
Sales Office
| Monday - Saturday |
10:00 AM - 6:00 PM
|
| Sunday |
12:00 PM - 6:00 PM
|
Home Details
Home Type
- Single Family
Lot Details
- Fenced Yard
- Landscaped
- Sprinkler System
- Lawn
HOA Fees
- $42 Monthly HOA Fees
Parking
- 3 Car Attached Garage
- Side Facing Garage
Taxes
- 2.17% Estimated Total Tax Rate
Home Design
- New Construction
Interior Spaces
- 4,035 Sq Ft Home
- 2-Story Property
- Vaulted Ceiling
- Ceiling Fan
- Fireplace
- Mud Room
- Formal Entry
- Dining Room
- Open Floorplan
- Home Theater
- Home Office
- Game Room
- Attic
Kitchen
- Breakfast Area or Nook
- Walk-In Pantry
- Built-In Microwave
- Dishwasher
- Kitchen Island
- Granite Countertops
- Disposal
Flooring
- Wood
- Carpet
- Tile
Bedrooms and Bathrooms
- 5 Bedrooms
- Primary Bedroom on Main
- Primary Bedroom Suite
- Double Master Bedroom
- Walk-In Closet
- Powder Room
- In-Law or Guest Suite
- Primary bathroom on main floor
- Granite Bathroom Countertops
- Dual Vanity Sinks in Primary Bathroom
- Private Water Closet
- Soaking Tub
- Bathtub with Shower
- Walk-in Shower
- Ceramic Tile in Bathrooms
Laundry
- Laundry Room
- Laundry on main level
- Laundry Cabinets
Additional Features
- Covered Patio or Porch
- Tankless Water Heater
Map
Other Plans in Crystal Lake Estates
About the Builder
Frequently Asked Questions
- Glenbrook
- 727 E Ovilla Rd
- Crystal Lake Estates
- Crystal Lake Estates
- 00 Texas 342
- 632 E Reindeer Rd
- 325 N State Highway 342
- 710 E Reindeer Rd
- 635 E Reindeer Rd
- 0 Sierra Grande St
- 1080 Bear Creek Rd
- 3100 S Dallas Ave
- 2350 S Dallas Ave
- 1414 S Bluegrove Rd
- 1917 Stainback Rd
- 264 Sidewinder Loop
- 3250 Loop 9
- 2517 Grace Ln
- 1851 Stainback Rd
- 810 Truman Cir
Ask me questions while you tour the home.
