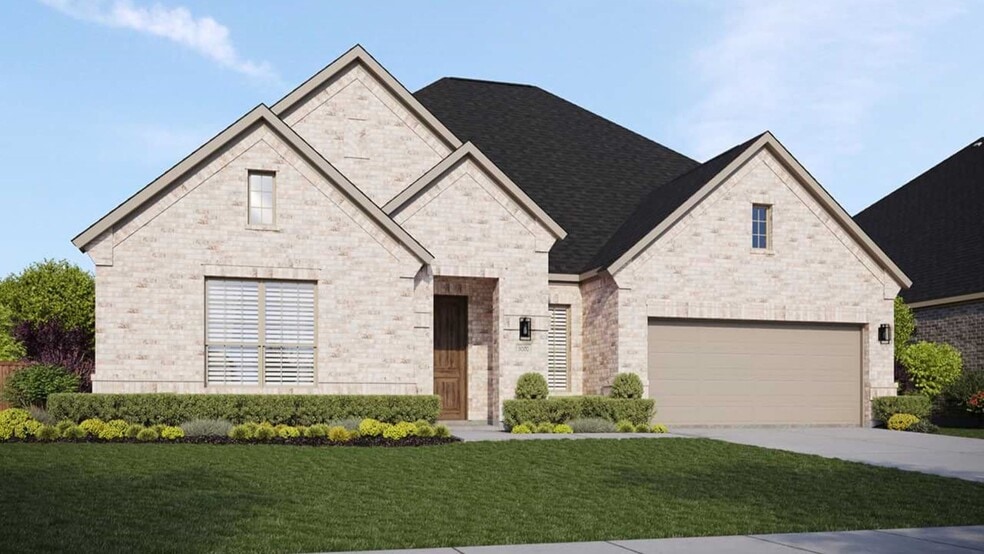
Estimated payment starting at $3,636/month
Highlights
- New Construction
- Views Throughout Community
- Breakfast Area or Nook
- Vaulted Ceiling
- Community Pool
- Hiking Trails
About This Floor Plan
The Princeton exudes timeless sophistication with a layout designed to support modern living. From its soaring ceilings to its thoughtful touches, this home blends elegance and everyday comfort in a way that feels both luxurious and grounded. A vaulted ceiling in the family room and a coffered ceiling in the breakfast nook add architectural charm and visual interest, creating spaces that feel open, airy, and refined. At the heart of the home is a sunlit kitchen and gathering area that opens onto an oversized covered patio, ideal for relaxed outdoor living or lively weekend entertaining. The kitchen offers plenty of counter space and a smart layout that makes meal prep and conversation flow with ease. Whether you're enjoying a quiet breakfast or hosting a dinner party, this central space is made to shine. The owner’s suite is a true retreat, tucked away for privacy and comfort. Behind double doors, the spa bath features a corner soaking tub, dual vanities, and upscale finishes that turn everyday routines into moments of calm. A second downstairs bedroom adds flexibility, perfect for guests, multi-generational living, or a private office. The flex room offers additional personalization and can easily be transformed into a third downstairs bedroom, studio, or reading room. Upstairs, two more bedrooms offer comfort and privacy, or can be reimagined as a game room or lounge to suit your needs. With versatile spaces and refined details throughout, the Princeton invites you to live stylishly and comfortably, every day.
Sales Office
| Monday |
10:00 AM - 6:00 PM
|
| Tuesday |
10:00 AM - 6:00 PM
|
| Wednesday |
10:00 AM - 6:00 PM
|
| Thursday |
10:00 AM - 6:00 PM
|
| Friday |
10:00 AM - 6:00 PM
|
| Saturday |
10:00 AM - 6:00 PM
|
| Sunday |
12:00 PM - 6:00 PM
|
Home Details
Home Type
- Single Family
HOA Fees
- Property has a Home Owners Association
Parking
- 2 Car Garage
Home Design
- New Construction
Interior Spaces
- 2-Story Property
- Vaulted Ceiling
- Breakfast Area or Nook
Bedrooms and Bathrooms
- 4 Bedrooms
- 3 Full Bathrooms
- Soaking Tub
Outdoor Features
- Sun Deck
Community Details
Overview
- Views Throughout Community
- Greenbelt
Amenities
- Picnic Area
Recreation
- Community Playground
- Community Pool
- Hiking Trails
- Trails
Map
Other Plans in Oaks at San Gabriel
About the Builder
- Oaks at San Gabriel - Classic
- Oaks at San Gabriel - Premier
- Oaks at San Gabriel - Signature
- Oaks at San Gabriel - 40' Traditions
- Oaks at San Gabriel - Classic Series
- 1208 Terrace View Dr
- 205 Indigo Ln
- 2413 Ambling Trail
- 2433 Ambling Trail
- 2453 Ambling Trail
- 2436 Ambling Trail
- 2428 Ambling Trail
- 637 Hickory Bend Trail
- 10913 Vista Heights Dr
- 148 Rocky View Ln
- 129 Rocky View Ln
- 153 Rocky River Rd
- 623 Breeze Hollow Ln
- Retreat at San Gabriel
- 117 Rocky View Ln
